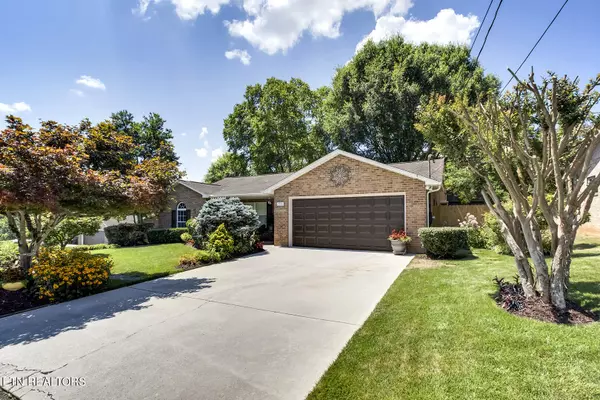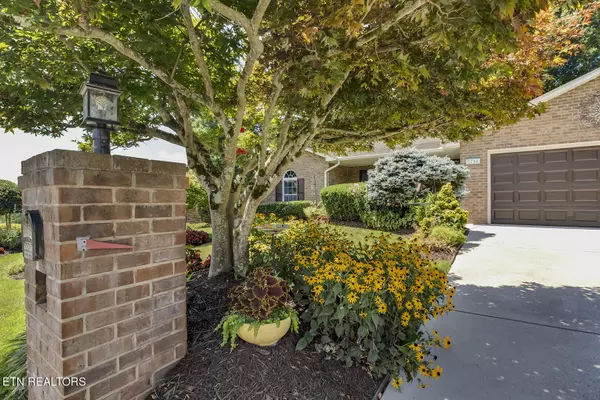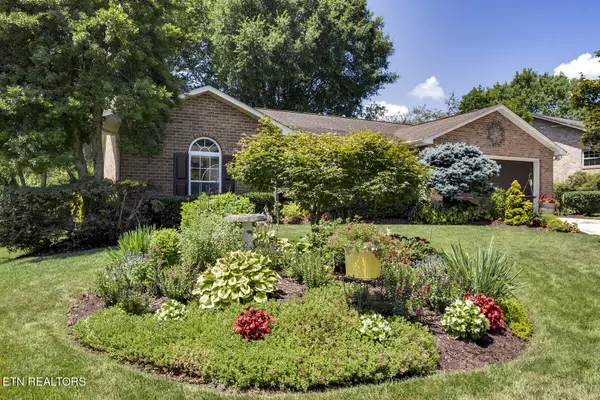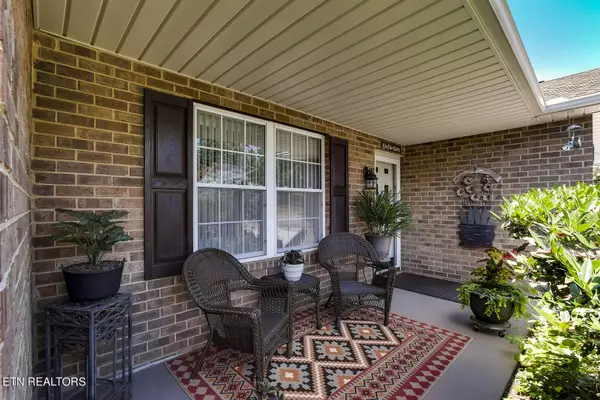$374,900
$374,900
For more information regarding the value of a property, please contact us for a free consultation.
7758 Verona LN Powell, TN 37849
3 Beds
2 Baths
1,483 SqFt
Key Details
Sold Price $374,900
Property Type Single Family Home
Sub Type Residential
Listing Status Sold
Purchase Type For Sale
Square Footage 1,483 sqft
Price per Sqft $252
Subdivision Tuscany Gardens
MLS Listing ID 1270023
Sold Date 09/09/24
Style Traditional
Bedrooms 3
Full Baths 2
Originating Board East Tennessee REALTORS® MLS
Year Built 1998
Lot Size 0.260 Acres
Acres 0.26
Property Description
Stunning one owner all-brick ranch with no-step entry located in a desirable Powell neighborhood! There are so many things to love about this home, including the open layout, which enhances the spaciousness and allows for easy flow between the main living areas, while its split bedroom floor plan is great for privacy. High-end Shaw Floorte Pro 7 (20 mil) LVP flooring has been installed throughout the entire home, with the exception of tile flooring in the bathrooms (No Carpet). The kitchen boasts shaker-style cabinets, beautiful granite countertops, beveled glass tiled backsplash, 2 pantries, a breakfast bar, and all appliances, including a glass-top stove with a double oven. The large primary bedroom features a generous walk-in closet and a luxurious ensuite bathroom complete with a double vanity and a new gorgeous custom walk-in shower. Just off the dining area are the patio doors leading to a private outdoor oasis. This professionally landscaped, fenced in yard with a sprinkler system will exceed your expectations. Relax under the partially covered, 12x28 stained concrete patio while enjoying the beautiful, peaceful views of the backyard. The charming site built 8x10 garden shed provides storage and the side yard offers a dog run with a 6ft fence. This spectacular home has been immaculately cared for and is move-in ready! Washer and Dryer will convey.
Location
State TN
County Knox County - 1
Area 0.26
Rooms
Family Room Yes
Other Rooms Bedroom Main Level, Family Room, Mstr Bedroom Main Level, Split Bedroom
Basement Slab
Dining Room Breakfast Bar, Formal Dining Area
Interior
Interior Features Pantry, Walk-In Closet(s), Breakfast Bar
Heating Central, Natural Gas, Electric
Cooling Central Cooling, Ceiling Fan(s)
Flooring Vinyl, Tile
Fireplaces Type None
Appliance Dishwasher, Dryer, Range, Self Cleaning Oven, Washer
Heat Source Central, Natural Gas, Electric
Exterior
Exterior Feature Irrigation System, Fence - Wood, Fenced - Yard, Patio, Porch - Covered, Prof Landscaped
Parking Features Garage Door Opener, Attached, Main Level
Garage Spaces 2.0
Garage Description Attached, Garage Door Opener, Main Level, Attached
View Country Setting
Porch true
Total Parking Spaces 2
Garage Yes
Building
Lot Description Level
Faces Brickyard Rd into Tuscany Gardens S/D, Left onto Verona Ln
Sewer Public Sewer
Water Public
Architectural Style Traditional
Additional Building Storage
Structure Type Brick
Schools
Middle Schools Powell
High Schools Powell
Others
Restrictions Yes
Tax ID 056GC029
Energy Description Electric, Gas(Natural)
Read Less
Want to know what your home might be worth? Contact us for a FREE valuation!

Our team is ready to help you sell your home for the highest possible price ASAP

GET MORE INFORMATION





