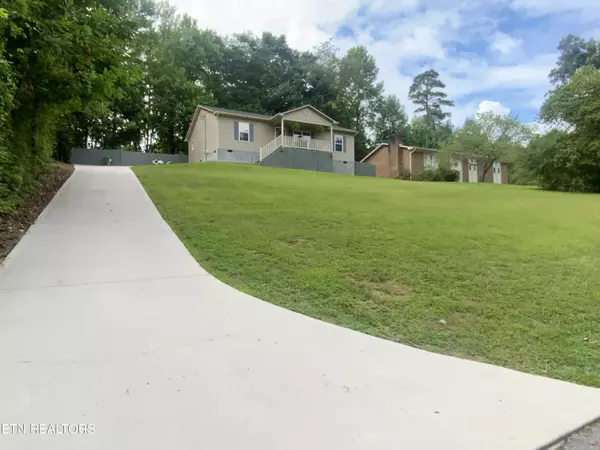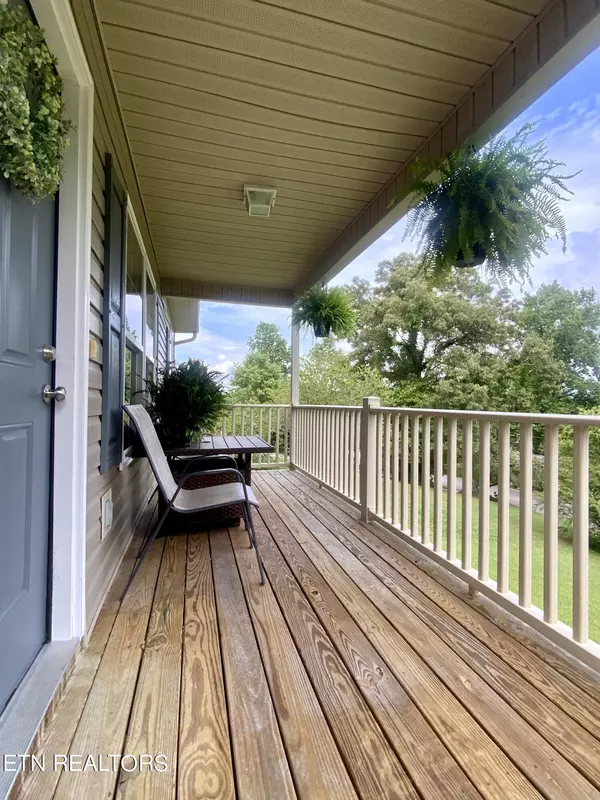$309,000
$329,900
6.3%For more information regarding the value of a property, please contact us for a free consultation.
10025 Pitch Pine DR Powell, TN 37849
3 Beds
2 Baths
1,320 SqFt
Key Details
Sold Price $309,000
Property Type Single Family Home
Sub Type Residential
Listing Status Sold
Purchase Type For Sale
Square Footage 1,320 sqft
Price per Sqft $234
Subdivision Scenic Woods
MLS Listing ID 1270702
Sold Date 09/12/24
Style Traditional
Bedrooms 3
Full Baths 2
Originating Board East Tennessee REALTORS® MLS
Year Built 2017
Lot Size 0.340 Acres
Acres 0.34
Property Description
This charming 3 bedroom, 2 bathroom home is nestled in an older, well established subdivision in the heart of Powell. The open floor plan connects the living, dining, and kitchen areas, creating a welcoming space for gatherings and entertaining. The kitchen has cherry cabinets with ample counter space, stainless appliances, and a convenient breakfast bar that divides the kitchen and living room. The master situated on one side of the home offers privacy with spacious bedroom, walk in closet, and en suite bathroom. On the opposite side of the home, you will find two additional bedrooms with ample closet space and a full bath conveniently located on the same hallway. Outside, the home features a well maintained yard, perfect for outdoor activities and relaxation. A covered patio provides ideal spot barbecues and outdoor dining. This home offers a comfortable and stylish living space suitable for anyone seeking a welcoming and functional home.
Location
State TN
County Knox County - 1
Area 0.34
Rooms
Other Rooms LaundryUtility, Mstr Bedroom Main Level, Split Bedroom
Basement Crawl Space
Dining Room Eat-in Kitchen
Interior
Interior Features Pantry, Walk-In Closet(s), Eat-in Kitchen
Heating Central, Electric
Cooling Ceiling Fan(s)
Flooring Laminate, Carpet, Vinyl
Fireplaces Type None
Appliance Dishwasher, Dryer, Range, Refrigerator, Smoke Detector, Washer
Heat Source Central, Electric
Laundry true
Exterior
Exterior Feature Windows - Vinyl, Fence - Privacy, Fence - Wood, Patio, Porch - Covered
Parking Features None
View Mountain View, Country Setting
Porch true
Garage No
Building
Lot Description Rolling Slope
Faces Go Norris Freeway to L on Sugar Pine Ct, R on Shagbark, L on Pitch Pine. Home on Right.
Sewer Septic Tank
Water Public
Architectural Style Traditional
Structure Type Vinyl Siding,Frame
Others
Restrictions Yes
Tax ID 017DA009
Energy Description Electric
Read Less
Want to know what your home might be worth? Contact us for a FREE valuation!

Our team is ready to help you sell your home for the highest possible price ASAP

GET MORE INFORMATION





