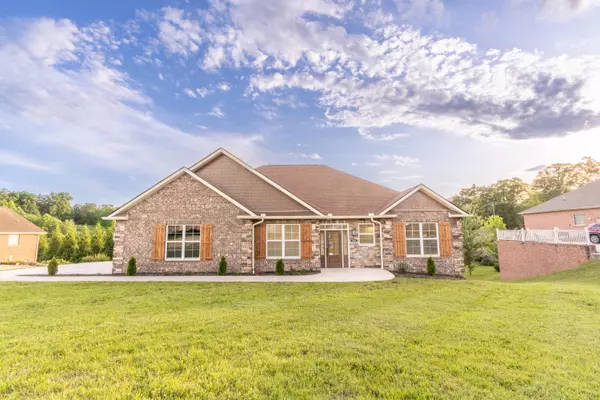$675,000
$698,000
3.3%For more information regarding the value of a property, please contact us for a free consultation.
1815 Placid DR Sevierville, TN 37862
4 Beds
4 Baths
3,901 SqFt
Key Details
Sold Price $675,000
Property Type Single Family Home
Sub Type Single Family Residence
Listing Status Sold
Purchase Type For Sale
Square Footage 3,901 sqft
Price per Sqft $173
Subdivision Landmark Point
MLS Listing ID 301267
Sold Date 10/15/24
Style Traditional
Bedrooms 4
Full Baths 3
Half Baths 1
HOA Fees $13/ann
HOA Y/N Yes
Abv Grd Liv Area 2,183
Originating Board Great Smoky Mountains Association of REALTORS®
Year Built 2023
Annual Tax Amount $148
Tax Year 2023
Lot Size 0.340 Acres
Acres 0.34
Property Description
**Stunning Brand-New Construction in Landmark Point!**
Step into luxury with this exceptional 4-bedroom, 3.5-bath home, boasting 3,901 sq ft of meticulously designed space in the highly sought-after Landmark Point subdivision of Sevierville! This never-before-occupied residence showcases an upscale brick and stone exterior with elegant shingle accents, ensuring outstanding curb appeal.
Inside, you'll find expansive living spaces adorned with high-end finishes and low-maintenance luxury vinyl flooring throughout. The main level features 3 spacious bedrooms, each equipped with ceiling fans and walk-in closets. Two secondary bedrooms share a full bath with a double vanity and a large, ceramic-tiled walk-in shower. The primary suite is a true retreat, offering a huge walk-in closet and a grand ensuite bath with a rain shower head and matte black plumbing fixtures, which are consistent throughout the home.
The open-concept main floor highlights a gourmet kitchen complete with shaker-style cabinets, soft-close drawers and doors, quartz countertops, upscale black stainless appliances, and a spacious island. The stylish subway tile backsplash adds a touch of modern elegance, complemented by matte black cabinet hardware. The living room, featuring an electric fireplace, seamlessly blends with the kitchen, making it perfect for entertaining or cozy family gatherings. A convenient half bath is also located on the main level for guests.
Downstairs, luxury vinyl plank flooring extends through the professionally finished basement, which includes the 4th bedroom and a full bath with a ceramic-tiled shower. This level also boasts a large laundry room and a versatile recreation area complete with a wet bar, perfect for hosting guests or creating a game room.
The exterior is as impressive as the interior. A concrete driveway leads to a spacious 2-car garage with additional storage space. Enjoy the outdoor areas with a covered back porch and a covered patio, ideal for relaxing and soaking in the serene surroundings. The home is situated on a 0.34-acre lot in a beautifully maintained community with curbs and streetlights, offering a luxurious atmosphere with many high-end homes.
Imagine your life in this prime location, close to excellent schools, shopping centers, dining options, parks, and the natural beauty of the Smoky Mountains. You'll also appreciate the proximity to LeConte Medical Center and the surrounding medical community, ensuring convenient and accessible healthcare.
This breathtaking new luxury home is more than just a place to live—it's a lifestyle. With attention to detail and quality craftsmanship, this stunning residence offers the perfect blend of luxury and affordability. Don't just buy a home—embrace a new way of living. This is your moment to own unparalleled luxury in Landmark Point. Schedule your showing today and make this exceptional residence yours!
All information is deemed correct but not guaranteed. Buyers should verify all important information before making an offer.
Location
State TN
County Sevier
Zoning R 2
Direction GPS Friendly. From Dolly Parton Parkway turn on Veterans Blvd. In .4 Miles turn Left on Middle Creek Road. In .8 miles turn Left on Ernest McMahan Road. In 1.8 miles turn Left on Flatwood Road. In .3 miles turn Right on Landmark Blvd. In .2 miles turn Left on Sierra Lane. In 300 feet turn Left on Placid Drive. Property is on the Left. Sign on property.
Rooms
Basement Basement, Partially Finished, Walk-Out Access
Interior
Interior Features Ceiling Fan(s), Formal Dining, Kitchen Island, Storage, Walk-In Closet(s), Walk-In Shower(s), Wet Bar
Heating Electric, Heat Pump
Cooling Heat Pump
Flooring Luxury Vinyl
Fireplaces Number 1
Fireplaces Type Electric
Fireplace Yes
Window Features Double Pane Windows
Appliance Dishwasher, Electric Range, Electric Water Heater, Microwave, Refrigerator, Self Cleaning Oven
Laundry Electric Dryer Hookup, Laundry Room, Lower Level, Sink, Washer Hookup
Exterior
Exterior Feature Rain Gutters
Parking Features Concrete, Driveway, Garage, Garage Faces Side
Garage Spaces 2.0
Utilities Available Electricity Connected, Sewer Connected, Water Connected
View Y/N No
Roof Type Composition
Street Surface Paved
Porch Covered, Patio, Porch
Garage Yes
Building
Lot Description Gentle Sloping
Story 2
Sewer Public Sewer
Water Public
Architectural Style Traditional
Structure Type Brick,Stone
New Construction No
Others
Security Features Smoke Detector(s)
Acceptable Financing Cash, Conventional
Listing Terms Cash, Conventional
Read Less
Want to know what your home might be worth? Contact us for a FREE valuation!

Our team is ready to help you sell your home for the highest possible price ASAP

GET MORE INFORMATION





