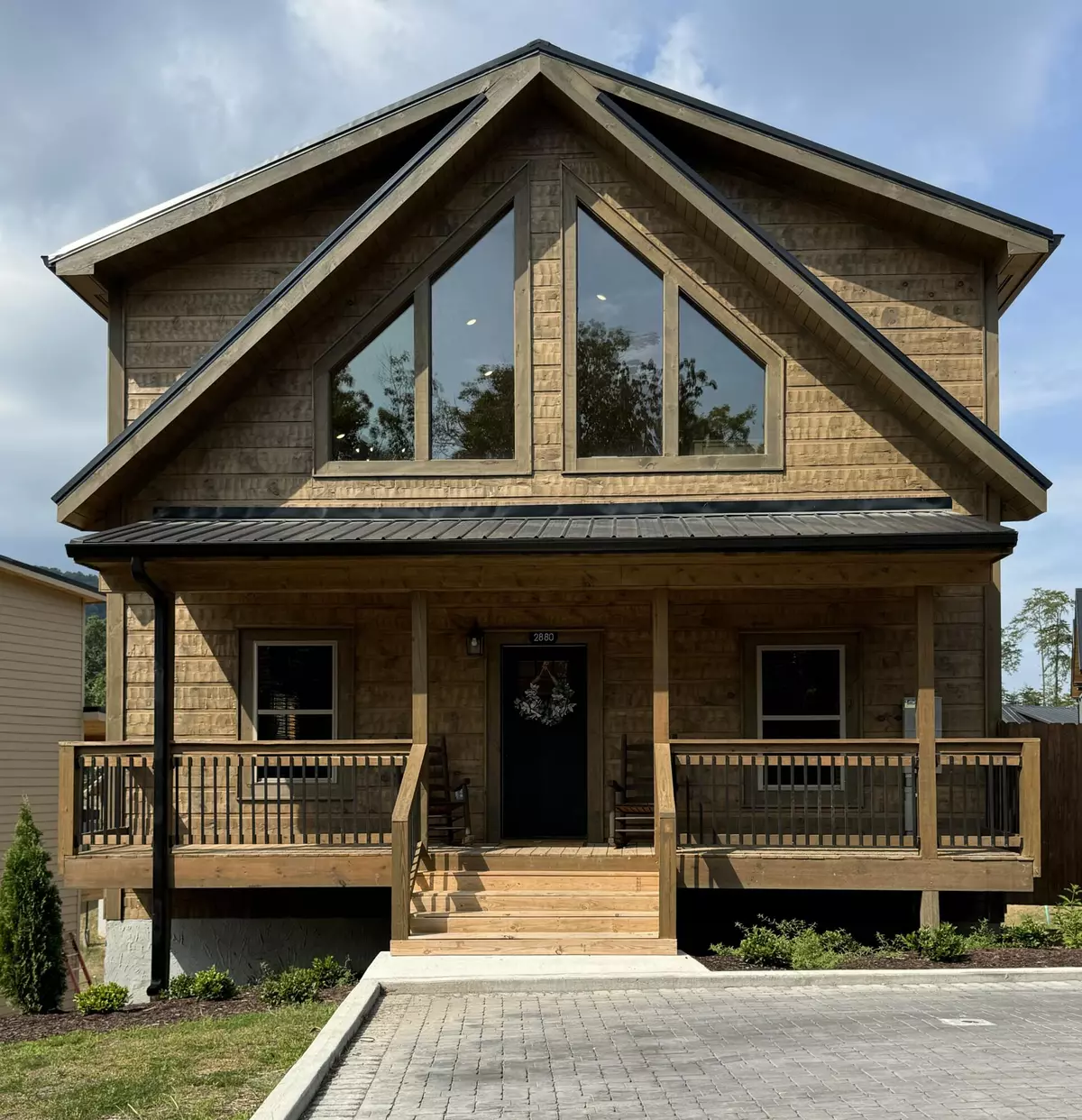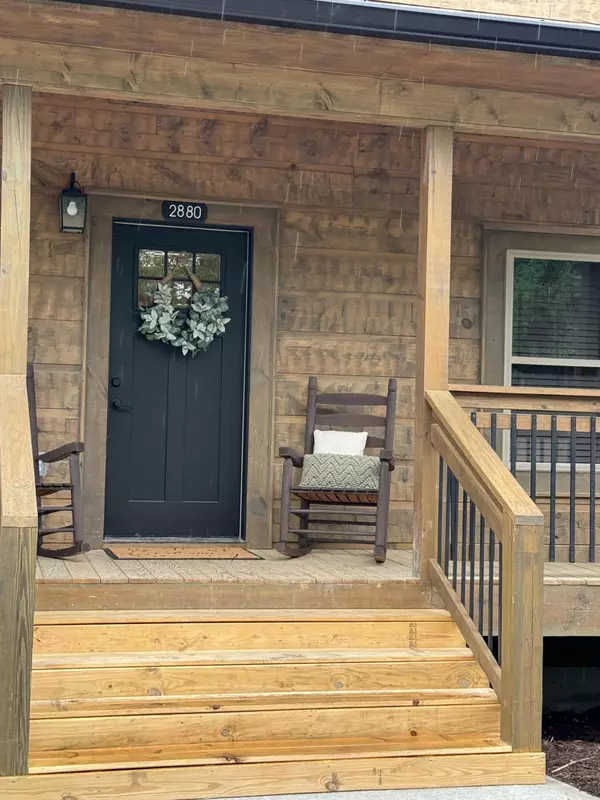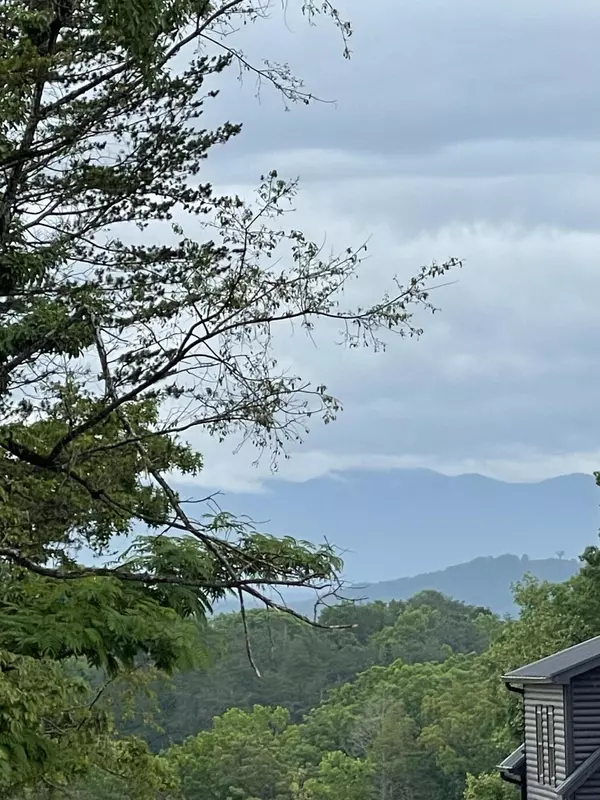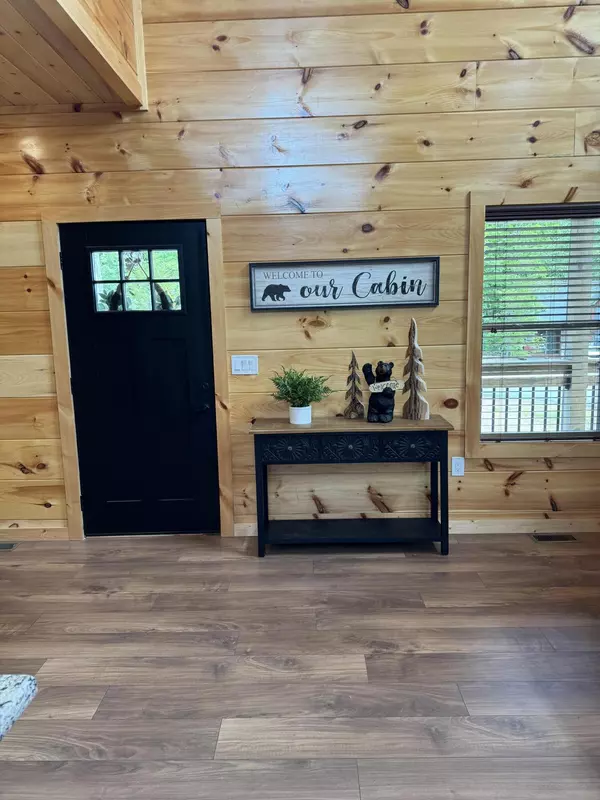$877,500
$899,999
2.5%For more information regarding the value of a property, please contact us for a free consultation.
2880 Sequoia RD Pigeon Forge, TN 37863
2 Beds
4 Baths
2,340 SqFt
Key Details
Sold Price $877,500
Property Type Single Family Home
Sub Type Cabin
Listing Status Sold
Purchase Type For Sale
Square Footage 2,340 sqft
Price per Sqft $375
Subdivision Sequoia Heights Resort
MLS Listing ID 303111
Sold Date 10/25/24
Style Cabin
Bedrooms 2
Full Baths 3
Half Baths 1
HOA Fees $60/mo
HOA Y/N Yes
Abv Grd Liv Area 1,440
Originating Board Great Smoky Mountains Association of REALTORS®
Year Built 2024
Annual Tax Amount $3,480
Tax Year 2023
Lot Size 435 Sqft
Acres 0.01
Property Description
Welcome to this charming retreat nestled in the heart of Pigeon Forge, Tennessee! This delightful 2-bedroom, 3.5-bathroom newly constructed cabin with a pool offers easy access to all the outdoor activities this region is famous for.
Upon entering, you'll be greeted by a dramatic open floor plan featuring soaring vaulted ceilings and a floor-to-ceiling stacked stone fireplace, creating a modern rustic ambiance. The chef's dream kitchen boasts leathered granite countertops, stainless steel appliances, and modern fixtures that add a touch of elegance.
The main level includes a master suite with a king bed and a spacious bathroom, complete with a custom tile shower and glass shower doors. The living area is bathed in natural light from large windows, and the spacious deck invites you to relax and savor the crisp mountain air while surrounded by the serene beauty of nature.
Upstairs, the loft offers a cozy reading nook and another master suite with a king bed and custom tile shower. The lower level is designed for endless entertainment, featuring an indoor pool room and a separate game/media room where you and your guests can enjoy a game of pool or watch a movie after a day in the Smokies. This level also includes a full bathroom with a custom tile shower and an additional half bathroom for convenience.
From the pool room, step out onto another spacious deck and soak in the bubbling hot tub. This new construction cabin embodies the essence of cozy mountain living, with several upgrades including custom tile showers with glass shower doors, a floor-to-ceiling stone fireplace, leathered granite, stainless steel appliances, lovely furnishings, and high-end Amish patio furniture.
Location
State TN
County Sevier
Zoning R2
Direction From the parkway in Pigeon Forge turn at light #3 Wears Valley Rd. Travel down Wears Valley .5 mile. Turn Left onto Valley Heights Dr. 0.6, turn left onto Village Way. At the top of Village Way you intersect Sequoia Road, turn left~ cabin will be on the right~ see sign.
Rooms
Basement Crawl Space
Interior
Interior Features Breakfast Bar, Cathedral Ceiling(s), Granite Counters, Living/Dining Combo, Walk-In Shower(s)
Heating Central, Electric
Cooling Central Air
Flooring Laminate, Tile
Fireplaces Number 1
Fireplaces Type Electric
Fireplace Yes
Window Features Blinds
Appliance Dishwasher, Dryer, Electric Range, Refrigerator, Washer
Laundry Laundry Closet
Exterior
Pool Hot Tub, Indoor, Private
Utilities Available Electricity Connected, Sewer Connected, Water Connected
Porch Covered, Deck
Garage No
Building
Lot Description Landscaped
Story 3
Sewer Public Sewer
Water Public
Architectural Style Cabin
Structure Type Frame,Wood Siding
New Construction No
Others
Acceptable Financing 1031 Exchange, Cash, Conventional, VA Loan
Listing Terms 1031 Exchange, Cash, Conventional, VA Loan
Read Less
Want to know what your home might be worth? Contact us for a FREE valuation!

Our team is ready to help you sell your home for the highest possible price ASAP

GET MORE INFORMATION





