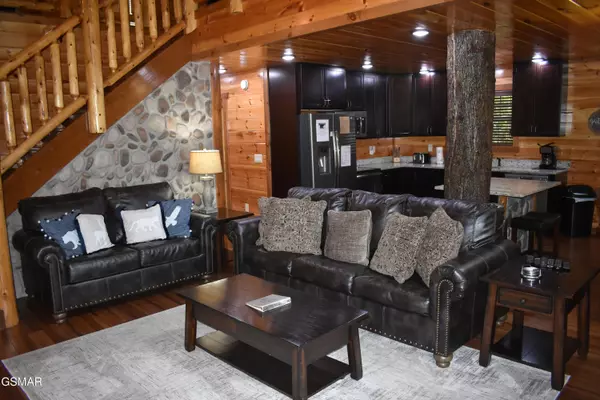$745,000
$755,000
1.3%For more information regarding the value of a property, please contact us for a free consultation.
2374 Alpine Village WAY Pigeon Forge, TN 37863
3 Beds
3 Baths
2,028 SqFt
Key Details
Sold Price $745,000
Property Type Single Family Home
Sub Type Cabin
Listing Status Sold
Purchase Type For Sale
Square Footage 2,028 sqft
Price per Sqft $367
Subdivision Alpine Mountain Village
MLS Listing ID 303259
Sold Date 11/07/24
Style Cabin,Log
Bedrooms 3
Full Baths 3
HOA Fees $150/mo
HOA Y/N Yes
Abv Grd Liv Area 2,028
Originating Board Great Smoky Mountains Association of REALTORS®
Year Built 2018
Annual Tax Amount $3,500
Tax Year 2023
Lot Size 435 Sqft
Acres 0.01
Property Description
Stunning Newer cabin in Alpine Mountian Village! Amazing location with convenient access to the Parkway in Pigeon Forge and Veterans Blvd. This Luxury Cabin offers 3 Bedrooms, 3 full bathrooms, Media room, Living room, Hot tub, Game Room, Upscale Furnishings and all the comforts of home. This cozy retreat is within walking distance of the developments 2 pools and picnic pavillion. Boasts 2 covered decks and an uncovered deck for family relaxation, grilling dinner, sipping coffee or relaxing in the hot tub! This Cabin is the perfect retreat for the whole family. 5 Minutes to the Parkway in Pigeon Forge, 15 Minutes from Dollywood, 25 Minutes from Downtown Gatlinburg and the Great Smoky Mountains National Park, making sure you are never far from all the excitement and activities the area has to offer. This Mountain Retreat is well maintained and waiting for you! www.vrbo.com/1428630
Location
State TN
County Sevier
Zoning C4
Direction From the Parkway in Pigeon Forge, Turn LEFT at Traffic Light #1 onto Sugar Hollow Rd. Go Approx. 1 mile to a RIGHT into Alpine Mountain Village. Take the !st road to the RIGHT, Alpine Village Way and continue past the pool on the RIGHT and pavilion, continue past Median to Cabin on the RIGHT. ''FEELS LIKE HOME''
Rooms
Basement Crawl Space
Interior
Interior Features Ceiling Fan(s), Eat-in Kitchen, Granite Counters, Kitchen Island, Kitchen/Dining Combo, Walk-In Shower(s)
Heating Central, Electric
Cooling Central Air, Electric
Flooring Hardwood, Tile
Fireplaces Number 1
Fireplaces Type Gas Starter, See Through
Fireplace Yes
Window Features Blinds,Double Pane Windows
Appliance Dishwasher, Dryer, Electric Cooktop, Microwave Range Hood Combo, Refrigerator, Washer
Laundry In Hall, Main Level
Exterior
Parking Features Driveway, Off Street
Pool Hot Tub, Outdoor Pool
Community Features Pool
Utilities Available Cable Connected, Electricity Connected, Internet Connected, Sewer Connected, Water Connected
Amenities Available Maintenance Grounds, Management, Picnic Area, Pool
Roof Type Composition
Porch Covered, Deck
Road Frontage Private Road
Garage No
Building
Lot Description Wooded, Zero Lot Line
Story 2
Sewer Public Sewer
Water Public
Architectural Style Cabin, Log
Structure Type Block,Frame,Log,Log Siding,Shake Siding
New Construction No
Others
Acceptable Financing 1031 Exchange, Cash, Conventional
Listing Terms 1031 Exchange, Cash, Conventional
Read Less
Want to know what your home might be worth? Contact us for a FREE valuation!

Our team is ready to help you sell your home for the highest possible price ASAP

GET MORE INFORMATION





