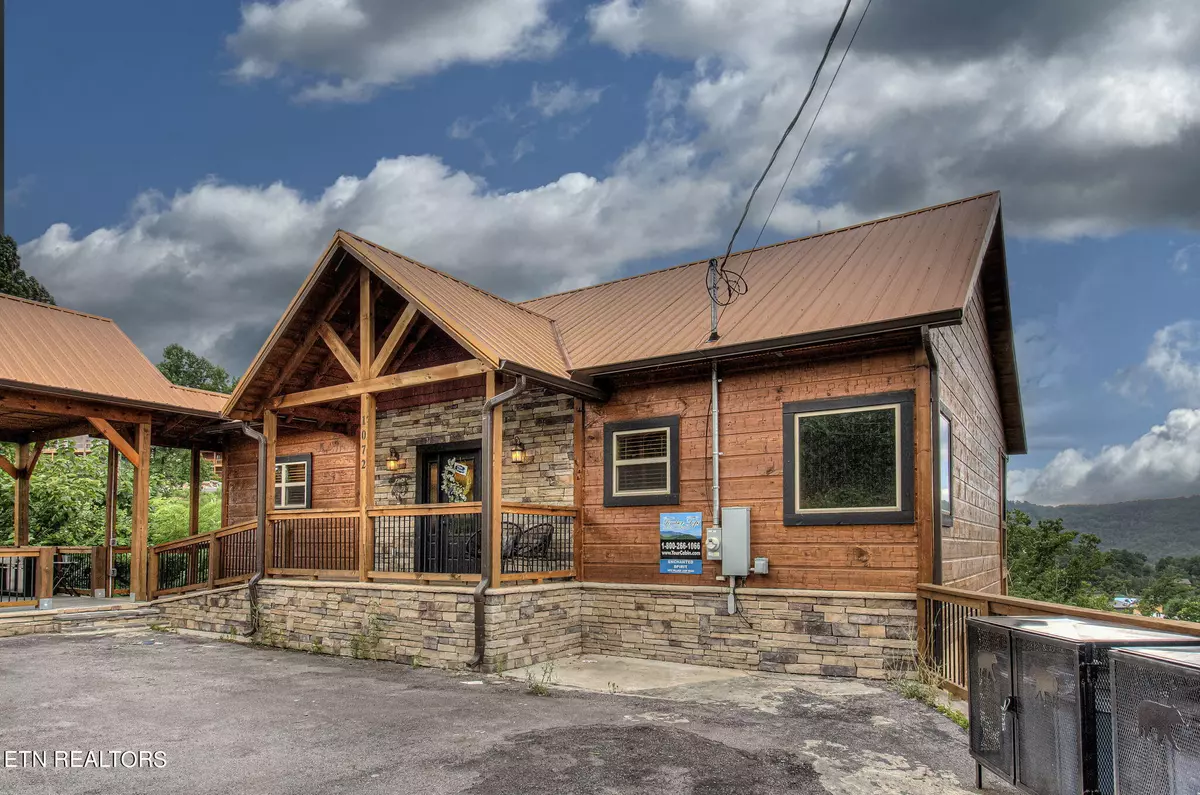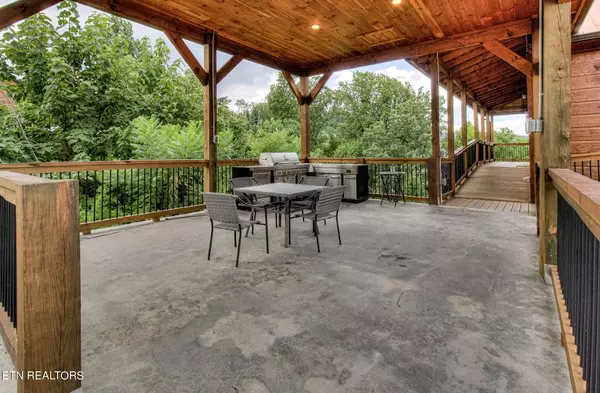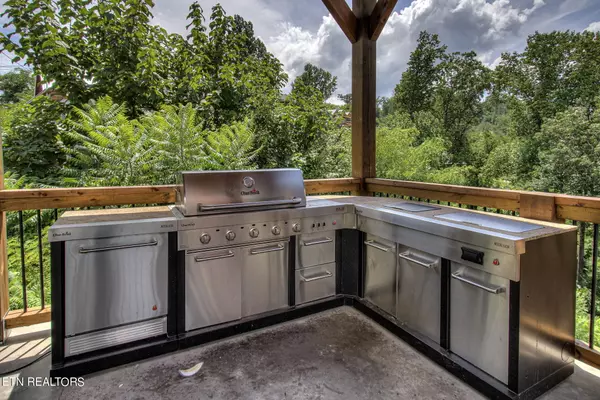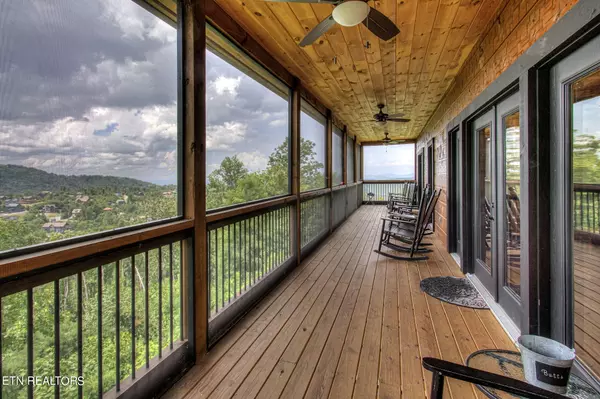
1072 Village Loop Rd Gatlinburg, TN 37738
6 Beds
6 Baths
4,464 SqFt
UPDATED:
08/25/2024 05:45 AM
Key Details
Property Type Single Family Home
Sub Type Residential
Listing Status Active
Purchase Type For Sale
Square Footage 4,464 sqft
Price per Sqft $526
Subdivision Chalet Village North
MLS Listing ID 1269231
Style Cabin
Bedrooms 6
Full Baths 5
Half Baths 1
HOA Fees $540/ann
Originating Board East Tennessee REALTORS® MLS
Year Built 2021
Lot Size 1.170 Acres
Acres 1.17
Lot Dimensions 100 X 496.95 X IRR
Property Description
Location
State TN
County Sevier County - 27
Area 1.17
Rooms
Family Room Yes
Other Rooms Basement Rec Room, LaundryUtility, Great Room, Family Room, Mstr Bedroom Main Level
Basement Finished
Interior
Interior Features Island in Kitchen, Walk-In Closet(s), Wet Bar, Eat-in Kitchen
Heating Central, Propane, Electric
Cooling Central Cooling, Ceiling Fan(s)
Flooring Carpet, Vinyl
Fireplaces Number 2
Fireplaces Type Stone, Gas Log
Appliance Dishwasher, Dryer, Microwave, Range, Refrigerator, Smoke Detector, Washer
Heat Source Central, Propane, Electric
Laundry true
Exterior
Exterior Feature Porch - Covered, Porch - Screened, Deck, Balcony
Garage Main Level, Off-Street Parking
Garage Description Main Level, Off-Street Parking
Pool true
Amenities Available Pool, Tennis Court(s)
View Mountain View
Garage No
Building
Lot Description Rolling Slope
Faces From the Parkway: Go towards Gatlinburg and turn right onto Wiley Oakley Dr (just past the Gatlinburg Visitor's Center), go .8 miles and take a left onto Wiley Oakley Dr, go another .3 miles and take a left onto Village Loop Rd, go .5 miles and turn left at the swimming pool, the property is on your left after about 300ft.
Sewer Septic Tank
Water Public
Architectural Style Cabin
Structure Type Wood Siding,Frame
Others
HOA Fee Include All Amenities
Restrictions Yes
Tax ID 126B E 010.00
Energy Description Electric, Propane
Acceptable Financing Cash, Conventional
Listing Terms Cash, Conventional

GET MORE INFORMATION





