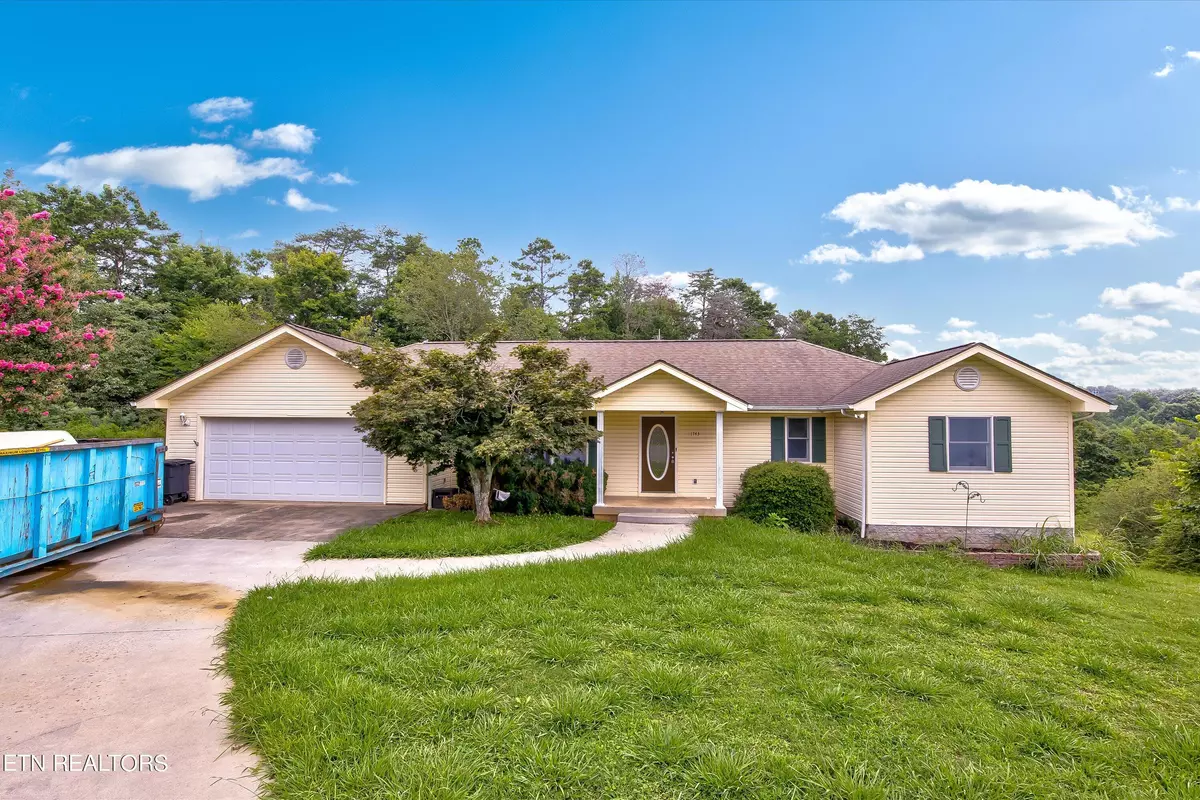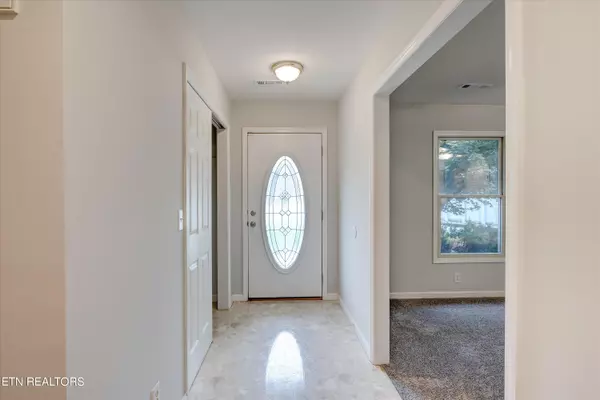
1743 Chesapeake DR Athens, TN 37303
4 Beds
3 Baths
2,856 SqFt
UPDATED:
11/02/2024 01:32 PM
Key Details
Property Type Single Family Home
Sub Type Residential
Listing Status Active
Purchase Type For Sale
Square Footage 2,856 sqft
Price per Sqft $117
Subdivision Dover Run
MLS Listing ID 1271222
Style Traditional
Bedrooms 4
Full Baths 3
Originating Board East Tennessee REALTORS® MLS
Year Built 1997
Lot Size 0.500 Acres
Acres 0.5
Lot Dimensions 83.05 X 171.24 IRR
Property Description
Location
State TN
County Mcminn County - 40
Area 0.5
Rooms
Other Rooms Basement Rec Room, LaundryUtility, Workshop, Bedroom Main Level, Mstr Bedroom Main Level
Basement Finished
Interior
Interior Features Walk-In Closet(s)
Heating Central, Natural Gas, Electric
Cooling Central Cooling
Flooring Laminate, Carpet, Hardwood, Vinyl, Tile
Fireplaces Type None
Appliance Dishwasher, Gas Stove, Self Cleaning Oven
Heat Source Central, Natural Gas, Electric
Laundry true
Exterior
Exterior Feature Porch - Screened, Deck
Garage Side/Rear Entry, Main Level
Garage Spaces 2.0
Garage Description SideRear Entry, Main Level
Total Parking Spaces 2
Garage Yes
Building
Lot Description Cul-De-Sac, Irregular Lot
Faces From TN-305 S.;Turn left onto Tellico Ave; Turn left onto Usry Blvd; Turn right onto Chesapeake Dr.
Sewer Public Sewer
Water Public
Architectural Style Traditional
Structure Type Vinyl Siding,Block,Frame
Schools
Middle Schools Athens
Others
Restrictions Yes
Tax ID 048P B 051.00
Energy Description Electric, Gas(Natural)

GET MORE INFORMATION





