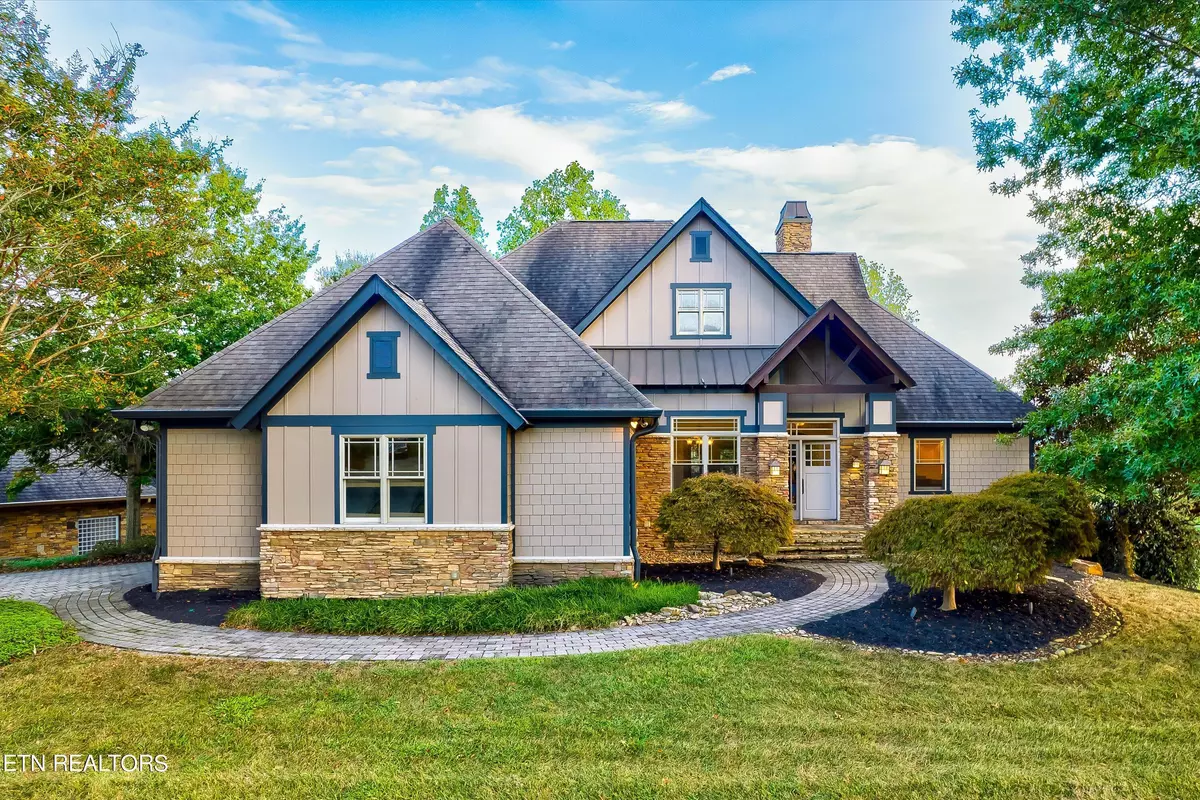
494 Chestnut LN Loudon, TN 37774
4 Beds
5 Baths
4,431 SqFt
UPDATED:
09/09/2024 07:43 PM
Key Details
Property Type Single Family Home
Sub Type Residential
Listing Status Active
Purchase Type For Sale
Square Footage 4,431 sqft
Price per Sqft $282
Subdivision Tennessee National Pod 2
MLS Listing ID 1271800
Style Traditional
Bedrooms 4
Full Baths 4
Half Baths 1
HOA Fees $100/mo
Originating Board East Tennessee REALTORS® MLS
Year Built 2007
Lot Size 0.300 Acres
Acres 0.3
Lot Dimensions 126 x 142 x76 x 142
Property Description
Location
State TN
County Loudon County - 32
Area 0.3
Rooms
Family Room Yes
Other Rooms Basement Rec Room, LaundryUtility, Sunroom, Addl Living Quarter, Bedroom Main Level, Extra Storage, Office, Breakfast Room, Family Room, Mstr Bedroom Main Level, Split Bedroom
Basement Finished, Plumbed, Slab, Walkout
Dining Room Breakfast Bar, Formal Dining Area, Breakfast Room
Interior
Interior Features Cathedral Ceiling(s), Dry Bar, Island in Kitchen, Pantry, Walk-In Closet(s), Wet Bar, Breakfast Bar
Heating Central, Natural Gas, Electric
Cooling Central Cooling, Ceiling Fan(s)
Flooring Laminate, Carpet, Hardwood, Radiant Floors
Fireplaces Number 3
Fireplaces Type Stone, Gas Log, Other
Appliance Central Vacuum, Dishwasher, Disposal, Dryer, Gas Stove, Microwave, Security Alarm, Self Cleaning Oven, Smoke Detector, Tankless Wtr Htr, Washer
Heat Source Central, Natural Gas, Electric
Laundry true
Exterior
Exterior Feature Patio, Prof Landscaped, Deck
Garage Garage Door Opener, Attached, Main Level
Garage Spaces 2.0
Garage Description Attached, Garage Door Opener, Main Level, Attached
Pool true
Community Features Sidewalks
Amenities Available Clubhouse, Golf Course, Recreation Facilities, Security, Pool, Other
View Country Setting, Golf Course
Porch true
Total Parking Spaces 2
Garage Yes
Building
Lot Description Golf Community
Faces From I-40 W/I-75 S: Keep left at the fork to continue on I-75, follow signs for Chattanooga. Take exit 72 for TN-72 toward Loudon. Turn right onto TN-72 W/Loudon Hwy. Turn right onto Tennessee National Dr. YOU will come to a guard station and gate. Please call us if you just want to drive by. They will make you stop in the sales office. Turn left onto Old Club Dr. Continue onto Bobcat Run Dr. Continue onto Buckhorn Way. Continue onto Persimmon Ridge. Turn right onto Chestnut Ln. Home will be on the right. No sign in yard.
Sewer Public Sewer
Water Public
Architectural Style Traditional
Structure Type Fiber Cement,Stone,Brick,Frame
Schools
Middle Schools Fort Loudoun
High Schools Loudon
Others
HOA Fee Include Security,Some Amenities
Restrictions Yes
Tax ID 023N B 103.00
Security Features Gated Community
Energy Description Electric, Gas(Natural)
Acceptable Financing Cash, Conventional
Listing Terms Cash, Conventional

GET MORE INFORMATION





