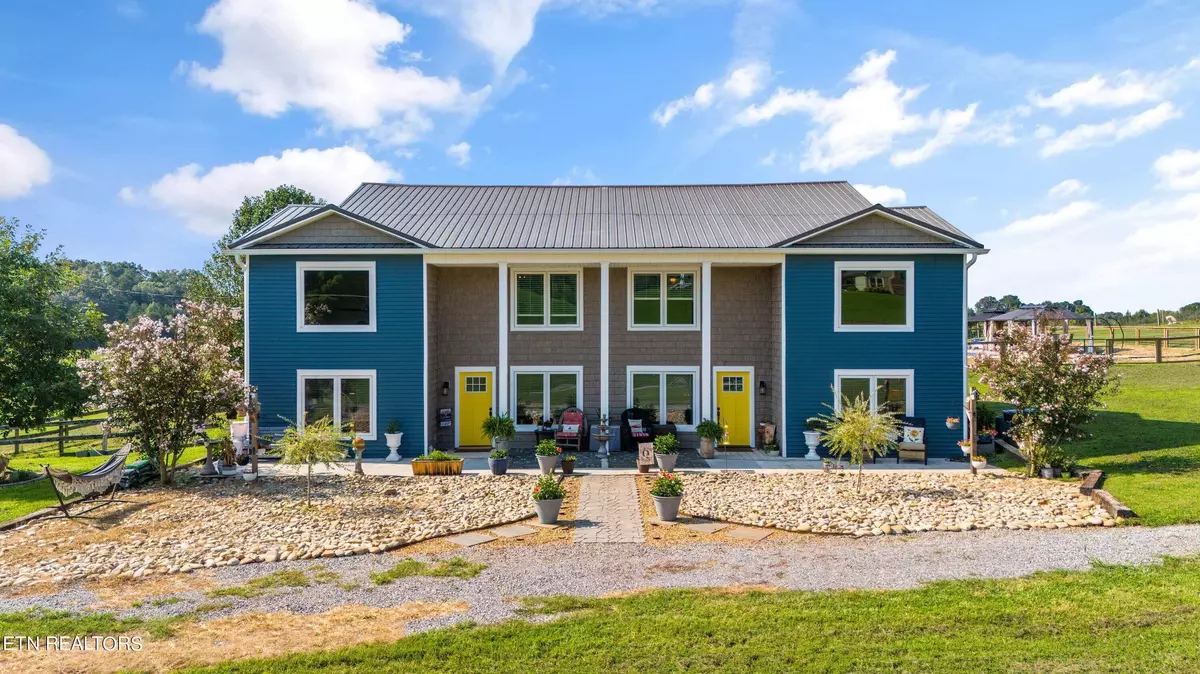
422 Glenlock Rd Sweetwater, TN 37874
4 Beds
4 Baths
4,658 SqFt
UPDATED:
09/08/2024 01:11 PM
Key Details
Property Type Single Family Home
Sub Type Residential
Listing Status Pending
Purchase Type For Sale
Square Footage 4,658 sqft
Price per Sqft $152
MLS Listing ID 1272367
Style Traditional
Bedrooms 4
Full Baths 4
Originating Board East Tennessee REALTORS® MLS
Year Built 1998
Lot Size 6.620 Acres
Acres 6.62
Property Description
The house boasts ample space, storage, and stylish features all in one. Divided into two separate living quarters all connected by adjoining French doors, the layout can be easily reconfigured with minimal effort. The property includes 4 spacious bedrooms, 2 on each side, with 4 renovated bathrooms featuring new vanities and tiled showers.
Both kitchens have been updated with modern appliances, cabinets, and butcher block counter tops. The exterior of the house has a fresh look with new siding, windows throughout, and updated doors. Premium laminate flooring has been installed on both the first and second floor.
The attached Quonset offers an additional covered 4,500 sq ft of versatile space for various uses, and the in-ground saltwater pool provides a relaxing retreat.
This house is a unique find and has tons of potential.
The property is being sold, ''as is'' and buyer to verify all information.
Location
State TN
County Monroe County - 33
Area 6.62
Rooms
Other Rooms LaundryUtility, Workshop, Bedroom Main Level, Extra Storage, Great Room
Basement Slab
Dining Room Eat-in Kitchen
Interior
Interior Features Pantry, Walk-In Closet(s), Eat-in Kitchen
Heating Central, Electric
Cooling Central Cooling, Ceiling Fan(s)
Flooring Vinyl
Fireplaces Type None
Appliance Dishwasher, Disposal, Microwave, Range, Refrigerator, Smoke Detector
Heat Source Central, Electric
Laundry true
Exterior
Exterior Feature Window - Energy Star, Windows - Vinyl, Fenced - Yard, Pool - Swim (Ingrnd), Porch - Covered, Cable Available (TV Only), Doors - Energy Star
Garage Garage Door Opener, Designated Parking, Attached, RV Parking, Side/Rear Entry, Main Level
Garage Description Attached, RV Parking, SideRear Entry, Garage Door Opener, Main Level, Designated Parking, Attached
View Country Setting
Garage No
Building
Lot Description Pond, Irregular Lot, Level, Rolling Slope
Faces From Knoxville Head northwest on Henley St toward Cumberland Ave 0.2 mi Take the I-40 W ramp to Nashville 0.8 mi Merge onto I-40 19.5 mi Slight left onto I-75 (signs for Chattanooga) 16.0 mi Take exit 68 for TN-323 toward Philadelphia 0.3 mi Turn left onto TN-323 E/Pond Creek Rd (signs for Philadelphia) 2.3 mi Turn right onto US-11 S 0.8 mi Slight left onto Sunnyside Rd 1.9 mi Turn right onto Reed Springs Church Rd 0.7 mi Continue onto Sunnyside Rd 1.7 mi Turn right onto Glenlock Rd 0.4 mi Turn left
Sewer Septic Tank
Water Public
Architectural Style Traditional
Additional Building Gazebo, Barn(s)
Structure Type Vinyl Siding,Shingle Shake,Frame
Schools
Middle Schools Sweetwater
High Schools Sweetwater
Others
Restrictions Yes
Tax ID Parcel ID/Tax ID 016 068.00
Energy Description Electric
Acceptable Financing FHA, Cash, Conventional
Listing Terms FHA, Cash, Conventional

GET MORE INFORMATION





