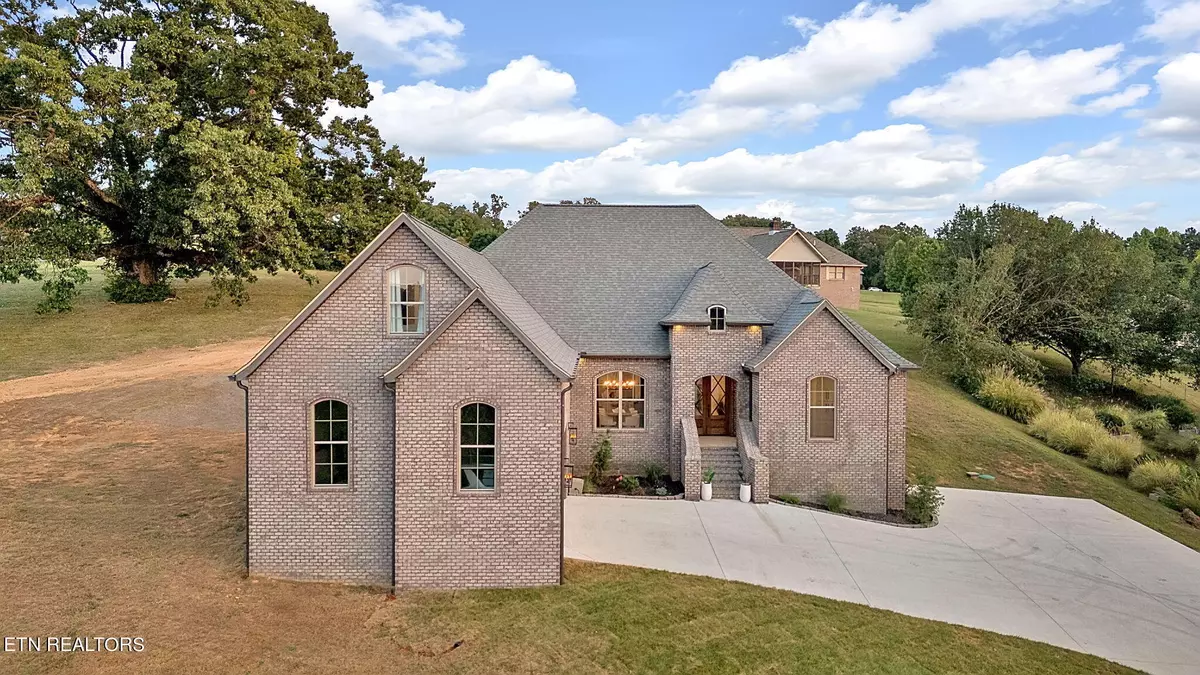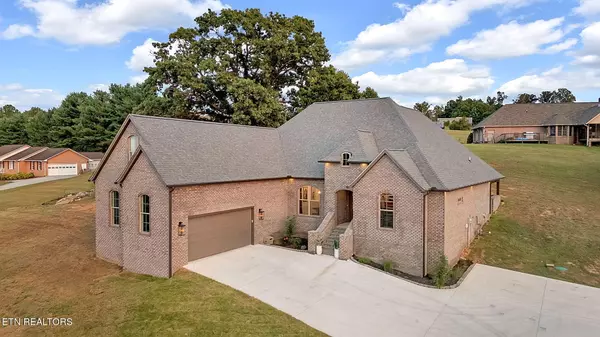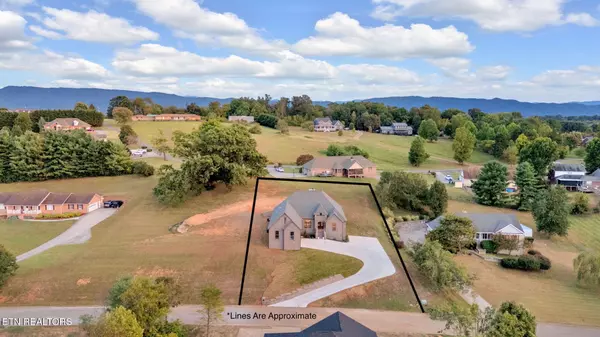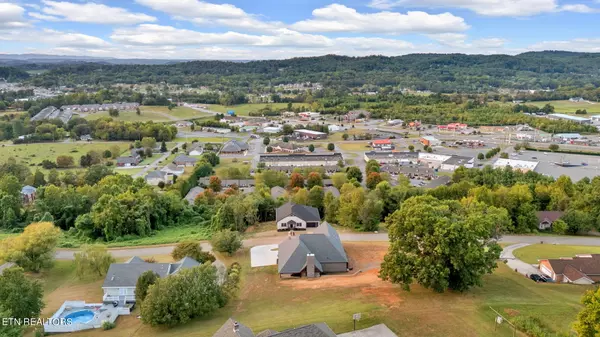
167 Chapman View DR Seymour, TN 37865
3 Beds
3 Baths
2,862 SqFt
UPDATED:
11/18/2024 07:34 PM
Key Details
Property Type Single Family Home
Sub Type Residential
Listing Status Active
Purchase Type For Sale
Square Footage 2,862 sqft
Price per Sqft $283
Subdivision Scenic Hills Est
MLS Listing ID 1276457
Style Other
Bedrooms 3
Full Baths 2
Half Baths 1
Originating Board East Tennessee REALTORS® MLS
Year Built 2023
Lot Size 0.640 Acres
Acres 0.64
Property Description
Upon entering, you'll find a large open floor plan with 10-ft ceilings throughout the main living area. The kitchen is equipped with high-end Thermador appliances and custom cabinets. Storage is ample with extra cabinetry and a large pantry. The living room features a 6-ft natural gas linear fireplace.
The home includes large bedrooms throughout, with an oversized master bedroom situated on its own side of the house. The master bathroom features a spacious wet room, a large walk-in closet with built-ins, custom cabinets, and a built-in shoe shelf. Additionally, the master bedroom has its own electric linear fireplace.
The rear porch offers approximately 500 sqft of covered space, complete with a hot tub and a large wood-burning fireplace—perfect for outdoor gatherings, just in time for football season!
All bathrooms, the laundry room, and the kitchen are equipped with quartz countertops. The main level has its own heating and cooling unit, while the bonus room has a separate unit. Main level heating is provided by natural gas.
Natural gas is also connected to the living room fireplace, tankless water heater, gas stove, and main level heating.
This property is conveniently located near Knoxville, Sevierville, Maryville, and the Smoky Mountains, all within a 20-30 minute drive.
All appliances, as well as the hot tub, will be included with an acceptable offer.
An additional lot is available for separate purchase.
The property is agent-owned.
Location
State TN
County Sevier County - 27
Area 0.64
Rooms
Basement Slab
Interior
Interior Features Island in Kitchen, Pantry, Walk-In Closet(s)
Heating Forced Air, Heat Pump, Natural Gas, Electric
Cooling Central Cooling
Flooring Vinyl, Tile
Fireplaces Number 3
Fireplaces Type Electric, Brick, Ventless, Wood Burning, Gas Log
Appliance Dishwasher, Disposal, Dryer, Gas Stove, Microwave, Refrigerator, Tankless Wtr Htr, Washer
Heat Source Forced Air, Heat Pump, Natural Gas, Electric
Exterior
Exterior Feature Porch - Covered
Garage Attached
Garage Spaces 2.0
Garage Description Attached, Attached
View Mountain View, Wooded, City
Total Parking Spaces 2
Garage Yes
Building
Lot Description Rolling Slope
Faces Turn off of Chapman Hwy onto Chapman View Dr and the property will be on your left.
Sewer Septic Tank
Water Public
Architectural Style Other
Structure Type Brick,Block
Others
Restrictions Yes
Tax ID 045I B 021.00
Energy Description Electric, Gas(Natural)
Acceptable Financing Cash
Listing Terms Cash

GET MORE INFORMATION





