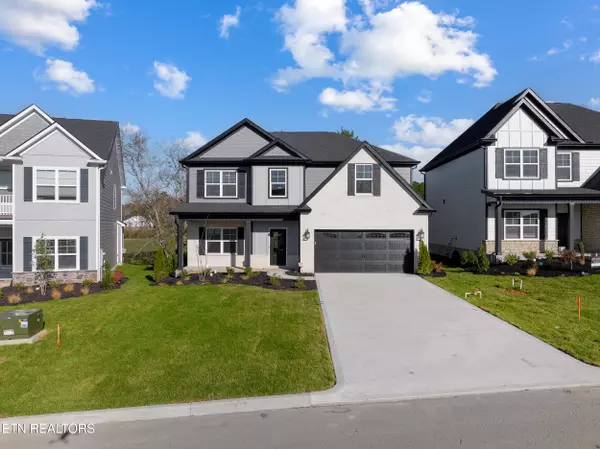
1830 Melton Meadows Dr DR Maryville, TN 37803
4 Beds
3 Baths
2,600 SqFt
UPDATED:
11/18/2024 08:20 AM
Key Details
Property Type Single Family Home
Sub Type Residential
Listing Status Active
Purchase Type For Sale
Square Footage 2,600 sqft
Price per Sqft $217
Subdivision Melton Meadows
MLS Listing ID 1279134
Style Traditional
Bedrooms 4
Full Baths 2
Half Baths 1
HOA Fees $400/ann
Originating Board East Tennessee REALTORS® MLS
Year Built 2024
Lot Size 7,405 Sqft
Acres 0.17
Property Description
Welcome to your dream home! This exquisite Avery floor plan offers an unparalleled blend of elegance and comfort, perfect for modern living. Featuring 4 spacious bedrooms and 2.5 baths, this home is designed to meet all your family's needs.
Main Level Highlights:
• Grand Entryway: Step into your beautiful home through the welcoming foyer or via your attached garage to the mudroom with a built-in entry bench, perfect for dropping off shoes and bags.
• Formal Dining Room: Host unforgettable dinner parties in the gorgeous formal dining room, complete with a coffered ceiling that adds a touch of sophistication.
• Butler's Pantry: Seamlessly connect the dining room to the kitchen through the convenient butler's pantry, ideal for serving and extra storage.
• Gourmet Kitchen: The heart of the home boasts a modern kitchen with top-of-the-line appliances, ample counter space, and an island for casual dining or meal prep.
• Great Room: Open and airy, the great room flows effortlessly from the kitchen, creating a perfect space for entertaining or relaxing with family.
• TREX Deck: Extend your living space to the outdoors with a serene deck overlooking pasture, ideal for year-round enjoyment.
• Convenient Laundry Room and Guest Bath: Tucked away on the main level, you'll find a well-appointed laundry room and a guest bath, providing both functionality and privacy.
Upper Level Retreat:
• Primary Suite: Escape to the expansive primary suite, a true sanctuary with ample space for a sitting area or home office.
• Additional Bedrooms: Three generously sized bedrooms share a well-designed full bath, offering comfort and privacy for family members or guests.
This Avery floor plan is not just a house; it's a home where you can create lasting memories. From the elegant finishes to the thoughtful layout, every detail is designed to enhance your lifestyle. Don't miss the opportunity to make this exceptional property your own. Schedule a viewing today and experience the charm and luxury of the Avery floor plan!
Location
State TN
County Blount County - 28
Area 0.17
Rooms
Other Rooms LaundryUtility, Great Room
Basement Slab
Dining Room Formal Dining Area
Interior
Interior Features Island in Kitchen, Pantry, Walk-In Closet(s)
Heating Central, Heat Pump, Natural Gas
Cooling Central Cooling, Ceiling Fan(s)
Flooring Carpet, Hardwood, Tile
Fireplaces Number 1
Fireplaces Type Gas, Insert, Gas Log
Appliance Dishwasher, Disposal, Gas Stove, Microwave, Range, Refrigerator, Security Alarm, Smoke Detector, Tankless Wtr Htr
Heat Source Central, Heat Pump, Natural Gas
Laundry true
Exterior
Exterior Feature Irrigation System, Windows - Vinyl, Prof Landscaped, Deck
Garage Garage Door Opener, Attached, Main Level
Garage Spaces 2.0
Garage Description Attached, Garage Door Opener, Main Level, Attached
View Country Setting, Other
Total Parking Spaces 2
Garage Yes
Building
Lot Description Rolling Slope
Faces Coming from McGhee Tyson Airport 2055 Alcoa Hwy, Alcoa, TN 37701 Take the ramp on the right for US-129 S / TN-115 / Alcoa Hwy 1.4 mi Bear left onto TN-35 / N Hall Rd 3.0 mi Turn right onto US-321 S / TN-73 / W Lamar Alexander Pkwy 0.7 mi Turn left onto Montvale Rd / TN-336 Pass 76 on the right in 0.6 mi 3.3 mi Turn left 279 ft Arrive at your destination on the right The last intersection before your destination is Montvale Rd / TN-336 *May need to use address, 2712 Montvale Rd, Maryville, TN 37803 for GPS Directions
Sewer Public Sewer
Water Public
Architectural Style Traditional
Structure Type Fiber Cement,Block,Brick,Frame
Others
HOA Fee Include Grounds Maintenance
Restrictions Yes
Tax ID 080H B 03900 000
Energy Description Gas(Natural)

GET MORE INFORMATION





