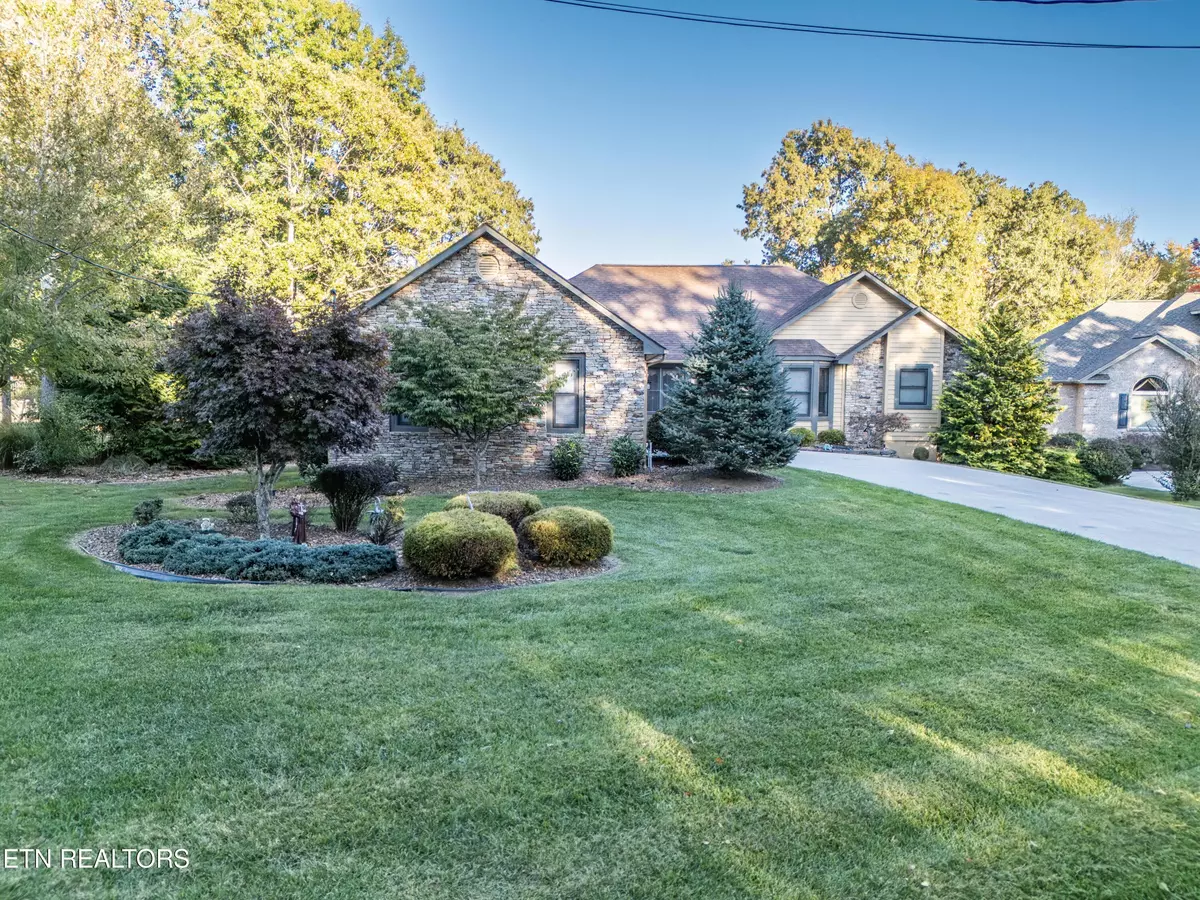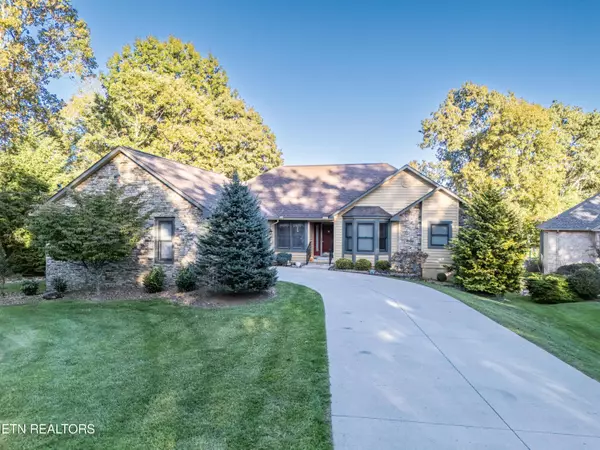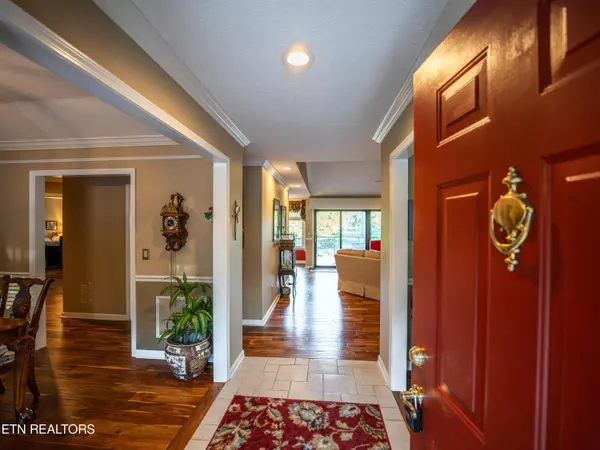
23 Westridge CIR Crossville, TN 38558
3 Beds
2 Baths
2,016 SqFt
UPDATED:
11/08/2024 03:51 AM
Key Details
Property Type Single Family Home
Sub Type Residential
Listing Status Pending
Purchase Type For Sale
Square Footage 2,016 sqft
Price per Sqft $272
Subdivision Forest Hills
MLS Listing ID 1280151
Style Traditional
Bedrooms 3
Full Baths 2
HOA Fees $118/mo
Originating Board East Tennessee REALTORS® MLS
Year Built 1997
Lot Size 0.400 Acres
Acres 0.4
Lot Dimensions 119.67 X 145.52 IRR
Property Description
Location
State TN
County Cumberland County - 34
Area 0.4
Rooms
Other Rooms LaundryUtility, Sunroom, Office, Great Room, Mstr Bedroom Main Level, Split Bedroom
Basement Crawl Space
Dining Room Formal Dining Area, Breakfast Room
Interior
Interior Features Cathedral Ceiling(s), Pantry, Walk-In Closet(s)
Heating Central, Heat Pump, Propane, Electric
Cooling Central Cooling, Ceiling Fan(s)
Flooring Carpet, Hardwood, Tile
Fireplaces Number 1
Fireplaces Type Stone, Gas Log
Appliance Dishwasher, Disposal, Dryer, Microwave, Range, Refrigerator, Self Cleaning Oven, Washer
Heat Source Central, Heat Pump, Propane, Electric
Laundry true
Exterior
Exterior Feature Windows - Insulated, Prof Landscaped, Deck
Parking Features Attached, Main Level
Garage Spaces 2.0
Garage Description Attached, Main Level, Attached
Pool true
Amenities Available Clubhouse, Golf Course, Playground, Recreation Facilities, Security, Pool, Tennis Court(s), Other
View Country Setting, Golf Course
Total Parking Spaces 2
Garage Yes
Building
Lot Description Waterfront Access, Private, Wooded, Golf Community, Golf Course Front, Level
Faces Turn onto Stonehenge Drive off of Peavine Rd: Take the SECOND left onto Forest Hill Dr; Take a left onto Westridge Circle: Sign on property.
Sewer Public Sewer
Water Public
Architectural Style Traditional
Structure Type Stone,Wood Siding,Frame
Schools
High Schools Stone Memorial
Others
HOA Fee Include Fire Protection,Trash,Sewer,Security,Some Amenities
Restrictions Yes
Tax ID 053K B 017.00
Energy Description Electric, Propane

GET MORE INFORMATION





