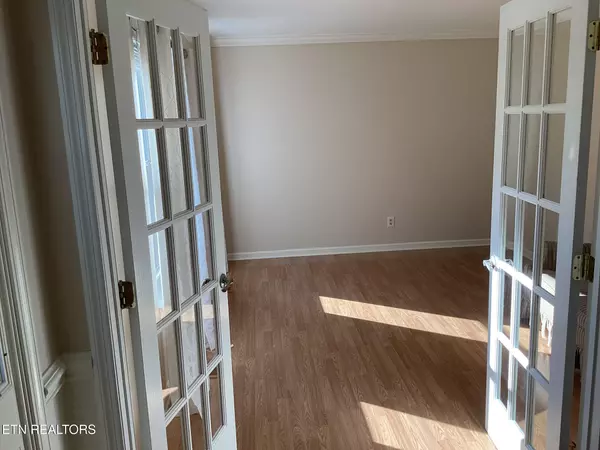
1705 Wickersham DR Knoxville, TN 37922
4 Beds
3 Baths
2,136 SqFt
OPEN HOUSE
Sun Nov 24, 1:00pm - 3:00pm
UPDATED:
11/19/2024 04:24 PM
Key Details
Property Type Single Family Home
Sub Type Residential
Listing Status Active
Purchase Type For Sale
Square Footage 2,136 sqft
Price per Sqft $204
Subdivision Farmington S/D Unit 6
MLS Listing ID 1280661
Style Traditional
Bedrooms 4
Full Baths 2
Half Baths 1
HOA Fees $35/ann
Originating Board East Tennessee REALTORS® MLS
Year Built 1982
Lot Size 0.300 Acres
Acres 0.3
Lot Dimensions 88 x 155
Property Description
Location
State TN
County Knox County - 1
Area 0.3
Rooms
Other Rooms LaundryUtility
Basement Crawl Space Sealed
Dining Room Eat-in Kitchen, Formal Dining Area
Interior
Interior Features Walk-In Closet(s), Eat-in Kitchen
Heating Central, Forced Air, Heat Pump, Natural Gas, Electric
Cooling Central Cooling, Ceiling Fan(s)
Flooring Laminate, Carpet, Vinyl
Fireplaces Number 1
Fireplaces Type Gas, Brick, Gas Log
Window Features Drapes
Appliance Dishwasher, Disposal, Microwave, Range, Refrigerator, Security Alarm, Smoke Detector
Heat Source Central, Forced Air, Heat Pump, Natural Gas, Electric
Laundry true
Exterior
Exterior Feature Windows - Vinyl, Windows - Insulated, Fence - Privacy, Fence - Wood, Deck
Garage Garage Door Opener, Main Level
Garage Spaces 2.0
Garage Description Garage Door Opener, Main Level
View Other
Total Parking Spaces 2
Garage Yes
Building
Lot Description Level
Faces From Ebenezer Rd., turn onto Bishops Bridge, turn onto Edenshire, turn left onto Wickersham Dr. (Bishops Bridge and Edenshire can be approached from either direction.)
Sewer Public Sewer
Water Public
Architectural Style Traditional
Additional Building Storage
Structure Type Vinyl Siding,Brick,Frame
Schools
Middle Schools West Valley
High Schools Bearden
Others
Restrictions No
Tax ID 154CA004
Energy Description Electric, Gas(Natural)

GET MORE INFORMATION





