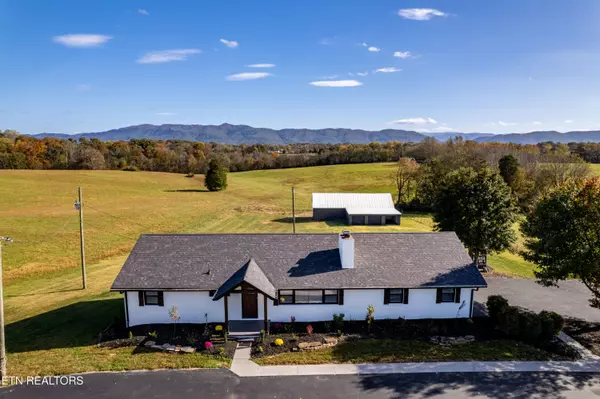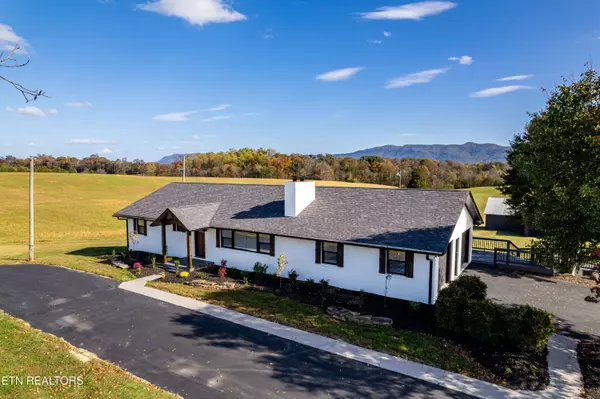
4404 Sevierville Rd Maryville, TN 37804
4 Beds
3 Baths
2,940 SqFt
UPDATED:
11/19/2024 07:06 PM
Key Details
Property Type Single Family Home
Sub Type Residential
Listing Status Pending
Purchase Type For Sale
Square Footage 2,940 sqft
Price per Sqft $238
MLS Listing ID 1281417
Style Traditional
Bedrooms 4
Full Baths 3
Originating Board East Tennessee REALTORS® MLS
Year Built 1963
Lot Size 1.880 Acres
Acres 1.88
Property Description
Location
State TN
County Blount County - 28
Area 1.88
Rooms
Family Room Yes
Other Rooms Basement Rec Room, LaundryUtility, DenStudy, Workshop, Addl Living Quarter, Bedroom Main Level, Extra Storage, Office, Great Room, Family Room, Mstr Bedroom Main Level
Basement Finished, Plumbed, Walkout
Dining Room Breakfast Bar, Eat-in Kitchen
Interior
Interior Features Island in Kitchen, Pantry, Breakfast Bar, Eat-in Kitchen
Heating Central, Heat Pump, Electric
Cooling Central Cooling, Ceiling Fan(s)
Flooring Laminate, Tile
Fireplaces Number 2
Fireplaces Type Brick, Wood Burning
Appliance Dishwasher, Microwave, Range, Refrigerator, Self Cleaning Oven, Smoke Detector
Heat Source Central, Heat Pump, Electric
Laundry true
Exterior
Exterior Feature Windows - Vinyl, Windows - Insulated, Patio, Porch - Covered, Prof Landscaped, Deck
Parking Features RV Garage, Garage Door Opener, Detached, RV Parking, Side/Rear Entry, Main Level
Garage Spaces 6.0
Garage Description Detached, RV Parking, SideRear Entry, Garage Door Opener, Main Level
View Mountain View, Country Setting
Porch true
Total Parking Spaces 6
Garage Yes
Building
Lot Description Private, Level
Faces From Downtown Maryville, Sevierville Rd approx 7 miles to property on right.
Sewer Septic Tank
Water Public
Architectural Style Traditional
Additional Building Storage, Gazebo, Barn(s), Workshop
Structure Type Brick
Schools
Middle Schools Heritage
High Schools Heritage
Others
Restrictions No
Tax ID 029 103.00
Energy Description Electric
Acceptable Financing New Loan, Cash, Conventional
Listing Terms New Loan, Cash, Conventional

GET MORE INFORMATION





