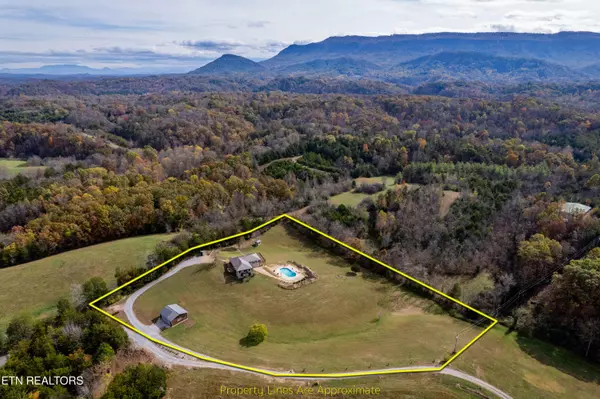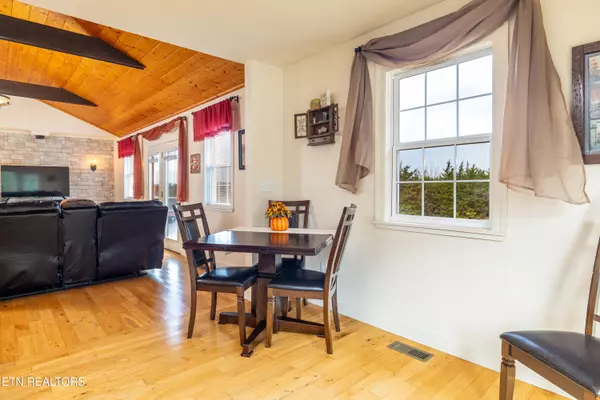
611 Davis Blvd Seymour, TN 37865
3 Beds
2 Baths
1,892 SqFt
UPDATED:
11/25/2024 07:39 AM
Key Details
Property Type Single Family Home
Sub Type Residential
Listing Status Active
Purchase Type For Sale
Square Footage 1,892 sqft
Price per Sqft $364
Subdivision Davis Hills Unit 2
MLS Listing ID 1281709
Style Contemporary
Bedrooms 3
Full Baths 2
Originating Board East Tennessee REALTORS® MLS
Year Built 2001
Lot Size 4.170 Acres
Acres 4.17
Property Description
Designed with care and attention to detail, this home includes a massive detached 28' x 32' two-bay workshop with windows, 220-volt power, and ample storage, perfect for any hobbyist or tradesperson. The property is fully landscaped with large flower beds, mature trees, and a hot tub to enjoy under the stars. The crawlspace beneath the home is encapsulated and offers ample room to walk around, providing not only excellent storage space but also enough room to park a car. With no restrictions on the property, the expansive land is perfect for anyone with a love for animals. Whether you're interested in bringing horses, other animals, or perhaps even creating your own large garden or mini farm, this property offers the space and freedom to do it all. It's the perfect place for a sustainable lifestyle, where you can truly make the most of the natural surroundings.
Recent upgrades to the property have been thoughtfully designed to enhance both the beauty and functionality of the home. In 2019, stone was added to the exterior, covering exposed concrete, while encroaching trees and a damaged pagoda were removed. Additionally, a deteriorating fence along the entrance road was replaced, and new landscaping was added. The following year, the garage and workshop were stained, and the roof was painted. The driveway was also regraded and paved with crusher run for easier access. In 2021, the laundry room was refreshed with new flooring, appliances, and paint, while the bathrooms received updates with new lighting, toilets, faucets, mirrors, and fresh paint. The lighting throughout the home was also upgraded, including in the bedrooms, Great Room, and dining area. In 2022, new decks were installed around the exterior, and the kitchen received a stunning makeover with new appliances, quartz countertops, and a farmhouse sink. New gutters, a hot tub, and a stylish bar and game room were also added. Most recently, in 2023, a brand-new saltwater pool and landscaping were installed, along with a charming pantry featuring a rustic barn door. Whether you're seeking a peaceful retreat, a vacation rental property (this home was previously a successful vacation rental), or a perfect spot to build your dream homestead, this property offers limitless possibilities.
With all the modern upgrades, attention to detail, and the unbeatable combination of privacy, location, and views, this home is a true gem
Location
State TN
County Sevier County - 27
Area 4.17
Rooms
Other Rooms LaundryUtility, 2nd Rec Room, Workshop, Bedroom Main Level, Extra Storage, Office, Great Room, Mstr Bedroom Main Level, Split Bedroom
Basement Crawl Space, Crawl Space Sealed
Interior
Interior Features Island in Kitchen, Pantry, Walk-In Closet(s), Eat-in Kitchen
Heating Central, Electric
Cooling Central Cooling
Flooring Hardwood, Vinyl, Tile
Fireplaces Type None
Appliance Dishwasher, Dryer, Microwave, Range, Refrigerator, Washer
Heat Source Central, Electric
Laundry true
Exterior
Exterior Feature Windows - Vinyl, Windows - Insulated, Patio, Pool - Swim (Ingrnd), Porch - Covered, Deck, Balcony
Garage Garage Door Opener, Designated Parking, Detached
Garage Spaces 2.0
Garage Description Detached, Garage Door Opener, Designated Parking
View Mountain View, Country Setting, Wooded
Porch true
Total Parking Spaces 2
Garage Yes
Building
Lot Description Private, Rolling Slope
Faces (do not use Campbell Way) From Maryville take Hwy 321 towards Townsend. Turn Left onto Tuckaleechee Pike. Follow this and continue on this as it turns to Ellejoy Rd./Wye Dr. Take a right onto Knob Creek Blvd. (Turn right at church) Left on Davis Blvd (gravel drive). Follow long driveway as to property. Home on Right. Sign on property.
Sewer Septic Tank
Water Public
Architectural Style Contemporary
Additional Building Storage, Workshop
Structure Type Fiber Cement,Stone,Frame
Others
Restrictions Yes
Tax ID 069 028.00
Energy Description Electric
Acceptable Financing Cash, Conventional
Listing Terms Cash, Conventional

GET MORE INFORMATION





