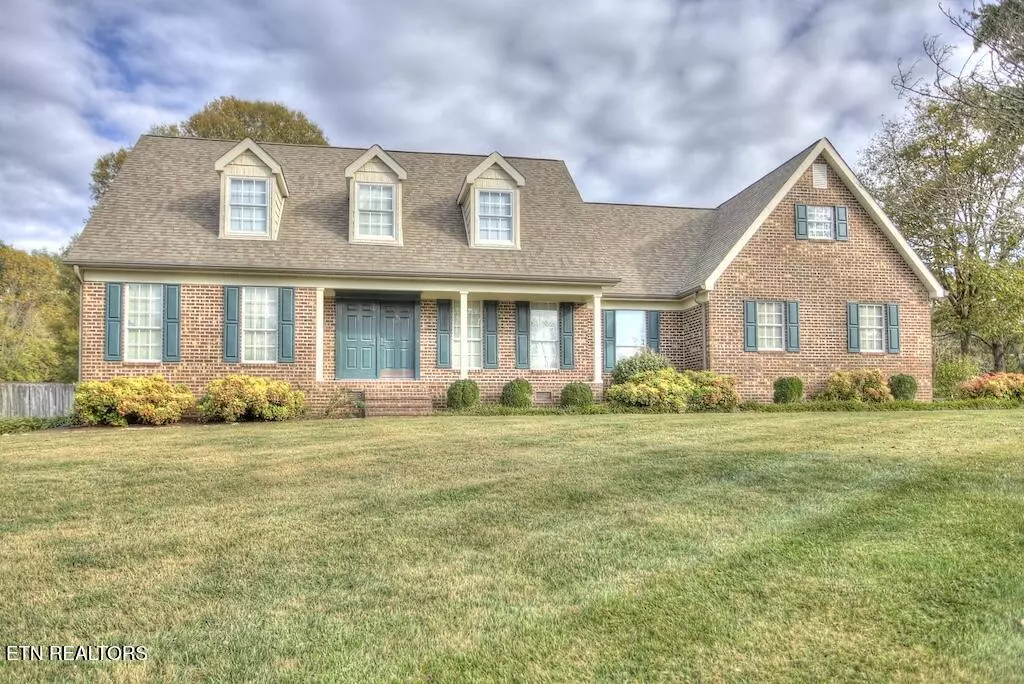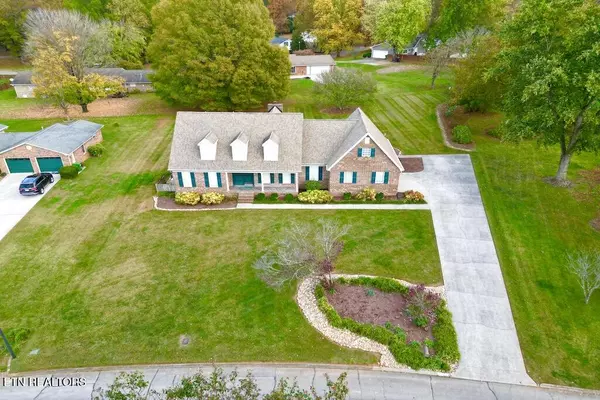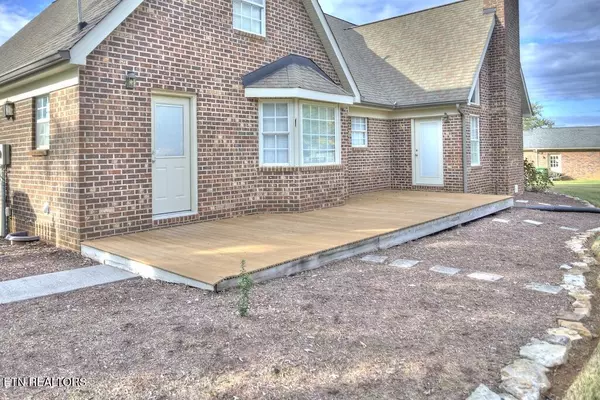
2110 Chesterfield DR Maryville, TN 37803
4 Beds
3 Baths
3,355 SqFt
UPDATED:
11/12/2024 09:39 PM
Key Details
Property Type Single Family Home
Sub Type Residential
Listing Status Active
Purchase Type For Sale
Square Footage 3,355 sqft
Price per Sqft $232
Subdivision Windsor Park
MLS Listing ID 1282290
Style Traditional
Bedrooms 4
Full Baths 2
Half Baths 1
Originating Board East Tennessee REALTORS® MLS
Year Built 1980
Lot Size 0.580 Acres
Acres 0.58
Lot Dimensions 100X187 IRR
Property Description
Square footage is approximate. Buyer to verify.
Location
State TN
County Blount County - 28
Area 0.58
Rooms
Family Room Yes
Other Rooms LaundryUtility, DenStudy, Extra Storage, Great Room, Family Room, Mstr Bedroom Main Level
Basement Crawl Space
Dining Room Eat-in Kitchen, Formal Dining Area
Interior
Interior Features Cathedral Ceiling(s), Walk-In Closet(s), Eat-in Kitchen
Heating Central, Natural Gas
Cooling Central Cooling
Flooring Carpet, Parquet, Tile
Fireplaces Number 1
Fireplaces Type Stone
Appliance Disposal, Range, Refrigerator, Smoke Detector
Heat Source Central, Natural Gas
Laundry true
Exterior
Exterior Feature Windows - Insulated, Porch - Covered, Deck
Garage Attached, Side/Rear Entry
Garage Spaces 2.0
Garage Description Attached, SideRear Entry, Attached
View Other
Total Parking Spaces 2
Garage Yes
Building
Lot Description Level
Faces Court St. to left onto Tudor into Windsor Park. Left on Chesterfield Dr. to house on right at sign. GPS Friendly.
Sewer Public Sewer
Water Public
Architectural Style Traditional
Structure Type Other,Brick
Schools
Middle Schools Maryville Middle
High Schools Maryville
Others
Restrictions Yes
Tax ID 058O B 051.00
Energy Description Gas(Natural)

GET MORE INFORMATION





