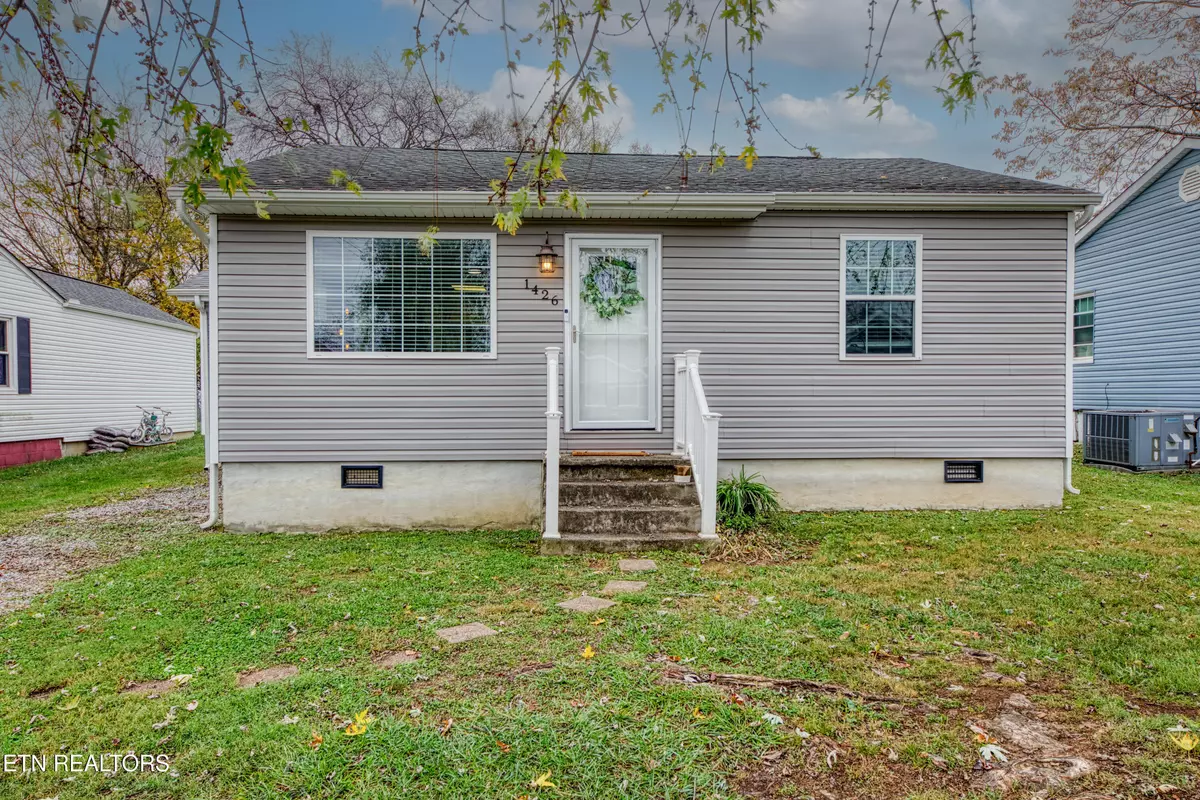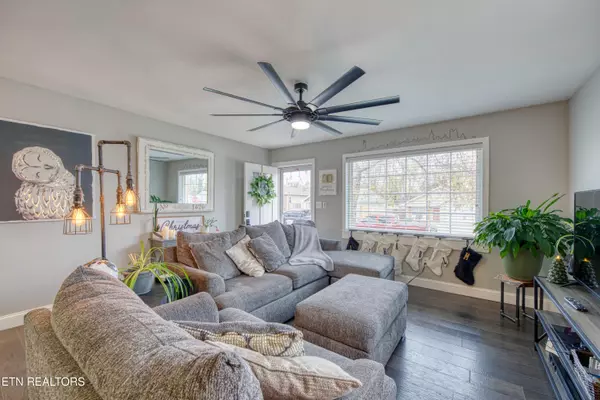
1426 Irwin Ave Maryville, TN 37804
3 Beds
2 Baths
1,440 SqFt
UPDATED:
11/21/2024 02:20 AM
Key Details
Property Type Single Family Home
Sub Type Residential
Listing Status Pending
Purchase Type For Sale
Square Footage 1,440 sqft
Price per Sqft $242
MLS Listing ID 1282857
Style Cottage
Bedrooms 3
Full Baths 2
Originating Board East Tennessee REALTORS® MLS
Year Built 1950
Lot Size 6,969 Sqft
Acres 0.16
Lot Dimensions 141x51x141x51
Property Description
Location
State TN
County Blount County - 28
Area 0.16
Rooms
Other Rooms Mstr Bedroom Main Level, Split Bedroom
Basement Crawl Space
Dining Room Breakfast Bar
Interior
Interior Features Island in Kitchen, Walk-In Closet(s), Breakfast Bar
Heating Central, Natural Gas
Cooling Central Cooling
Flooring Hardwood, Tile
Fireplaces Type None
Appliance Dishwasher, Microwave, Range, Refrigerator
Heat Source Central, Natural Gas
Exterior
Exterior Feature Windows - Insulated
Garage Off-Street Parking
Garage Description Off-Street Parking
Community Features Sidewalks
View City
Garage No
Building
Lot Description Level
Faces Follow E Broadway in Maryville to the round about. Follow to right on N Everett High Rd, left on Irwin Ave. 2nd house on left. SOP
Sewer Public Sewer
Water Public
Architectural Style Cottage
Additional Building Storage
Structure Type Vinyl Siding,Block,Frame
Others
Restrictions No
Tax ID 047I G 022.00
Energy Description Gas(Natural)

GET MORE INFORMATION





