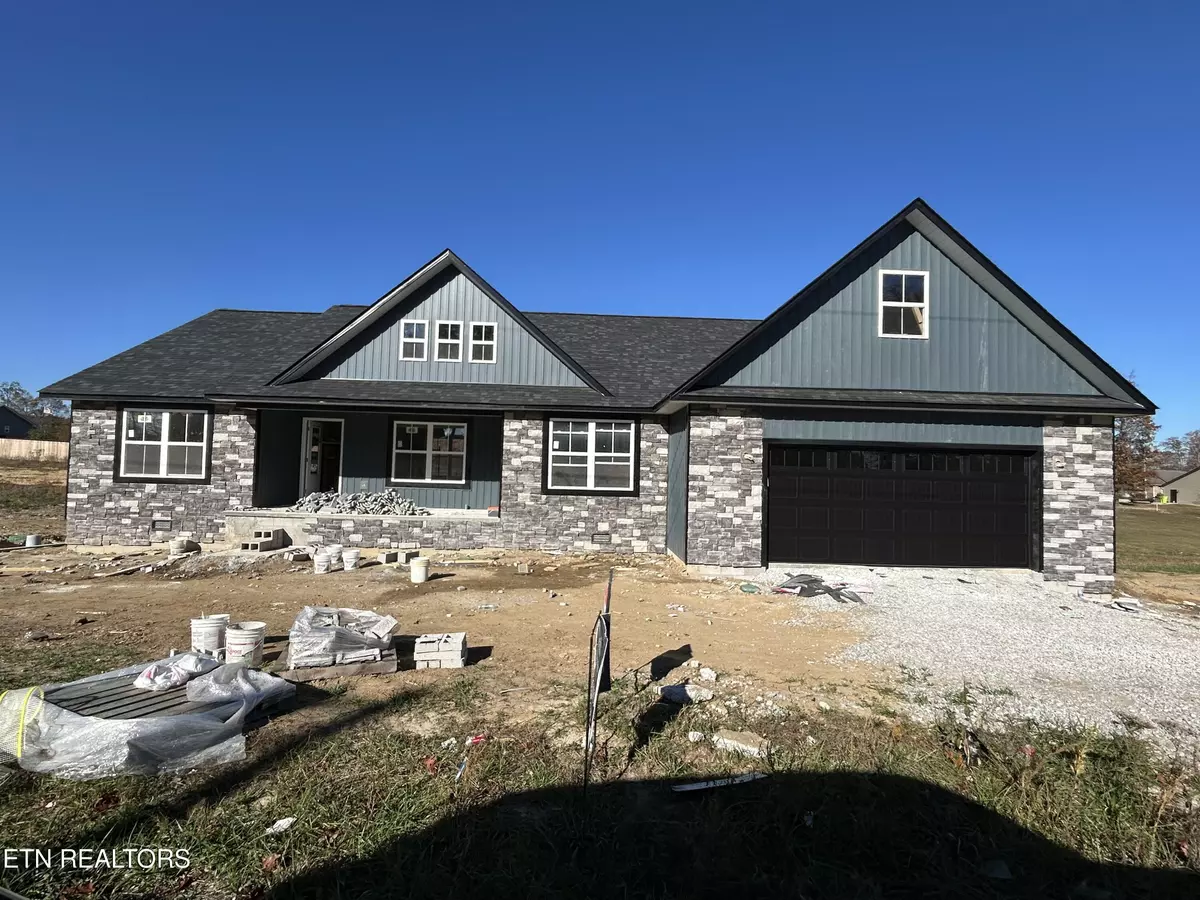
413 Colby CIR Crossville, TN 38571
3 Beds
2 Baths
1,793 SqFt
UPDATED:
11/21/2024 01:15 AM
Key Details
Property Type Single Family Home
Sub Type Residential
Listing Status Pending
Purchase Type For Sale
Square Footage 1,793 sqft
Price per Sqft $206
Subdivision Ashmor Estate
MLS Listing ID 1282999
Style Traditional
Bedrooms 3
Full Baths 2
Originating Board East Tennessee REALTORS® MLS
Year Built 2024
Lot Size 0.850 Acres
Acres 0.85
Property Description
Paved driveway with concrete front & back covered porches. Open floor plan with cathedral ceilings for the family room, gas log fireplace with stone from floor to ceiling. Large kitchen with Granite counter tops, stainless steel appliances & custom built cabinets.
2 guest bedrooms with a guest bathroom. the Master bedroom features a Tray ceiling, his & her walk in closet , tile shower & his/her vanity!
Call to schedule your showing today!
Location
State TN
County Cumberland County - 34
Area 0.85
Rooms
Family Room Yes
Other Rooms LaundryUtility, Bedroom Main Level, Family Room, Mstr Bedroom Main Level
Basement Crawl Space
Dining Room Formal Dining Area
Interior
Interior Features Cathedral Ceiling(s), Pantry, Walk-In Closet(s)
Heating Central, Natural Gas
Cooling Central Cooling
Flooring Vinyl
Fireplaces Number 1
Fireplaces Type Stone, Gas Log
Appliance Dishwasher, Microwave, Range, Refrigerator, Smoke Detector
Heat Source Central, Natural Gas
Laundry true
Exterior
Exterior Feature Windows - Vinyl, Windows - Insulated, Porch - Covered
Garage Garage Door Opener, Side/Rear Entry
Garage Spaces 2.0
Garage Description SideRear Entry, Garage Door Opener
View Country Setting
Total Parking Spaces 2
Garage Yes
Building
Lot Description Level
Faces from i-40 head N ashmor estate on R take a R home on L
Sewer Septic Tank
Water Public
Architectural Style Traditional
Structure Type Stone,Vinyl Siding,Block
Others
Restrictions Yes
Tax ID 010I A 053.00
Energy Description Gas(Natural)

GET MORE INFORMATION


