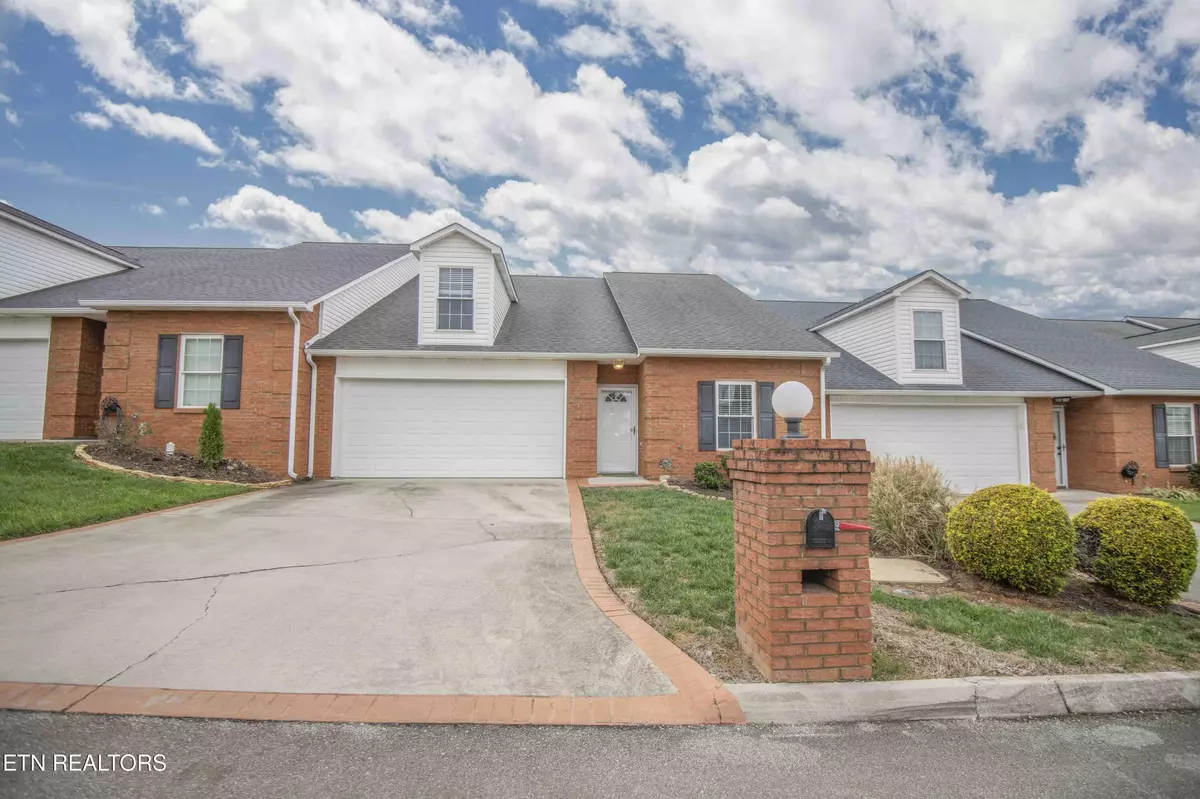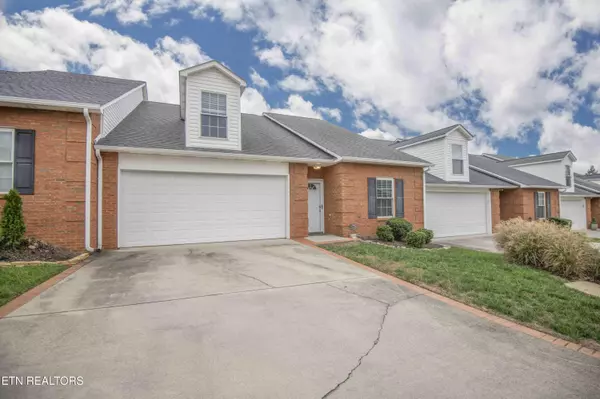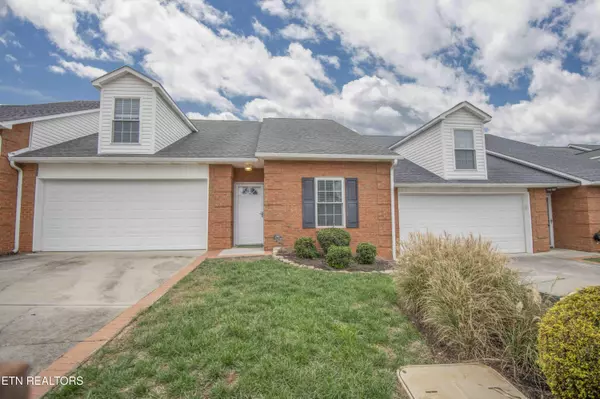
210 Red Wolf WAY Lenoir City, TN 37772
2 Beds
3 Baths
2,012 SqFt
UPDATED:
11/25/2024 03:22 PM
Key Details
Property Type Condo
Sub Type Condominium
Listing Status Coming Soon
Purchase Type For Sale
Square Footage 2,012 sqft
Price per Sqft $188
Subdivision Warriors Chase Phase 1
MLS Listing ID 1283486
Style Traditional
Bedrooms 2
Full Baths 3
HOA Fees $300/qua
Originating Board East Tennessee REALTORS® MLS
Year Built 2008
Property Description
Location
State TN
County Loudon County - 32
Rooms
Other Rooms LaundryUtility, Bedroom Main Level, Extra Storage, Office, Mstr Bedroom Main Level, Split Bedroom
Basement Slab, None
Dining Room Eat-in Kitchen
Interior
Interior Features Cathedral Ceiling(s), Walk-In Closet(s), Eat-in Kitchen
Heating Central, Heat Pump, Electric
Cooling Central Cooling, Ceiling Fan(s)
Flooring Laminate, Carpet, Tile
Fireplaces Number 1
Fireplaces Type Gas Log
Appliance Dishwasher, Disposal, Dryer, Gas Stove, Microwave, Refrigerator, Security Alarm, Smoke Detector, Washer
Heat Source Central, Heat Pump, Electric
Laundry true
Exterior
Exterior Feature Porch - Screened, Deck
Garage Garage Door Opener, Attached, Main Level
Garage Spaces 2.0
Garage Description Attached, Garage Door Opener, Main Level, Attached
Total Parking Spaces 2
Garage Yes
Building
Lot Description Cul-De-Sac
Faces West on Hwy 70 toward Lenoir City, Right on Wilkerson, Left on Red Wolf. The Unit is the fourth on the right.
Sewer Public Sewer
Water Public
Architectural Style Traditional
Structure Type Vinyl Siding,Brick
Schools
Middle Schools North
High Schools Loudon
Others
HOA Fee Include Trash,Grounds Maintenance
Restrictions Yes
Tax ID 007P B 019.00
Energy Description Electric

GET MORE INFORMATION





