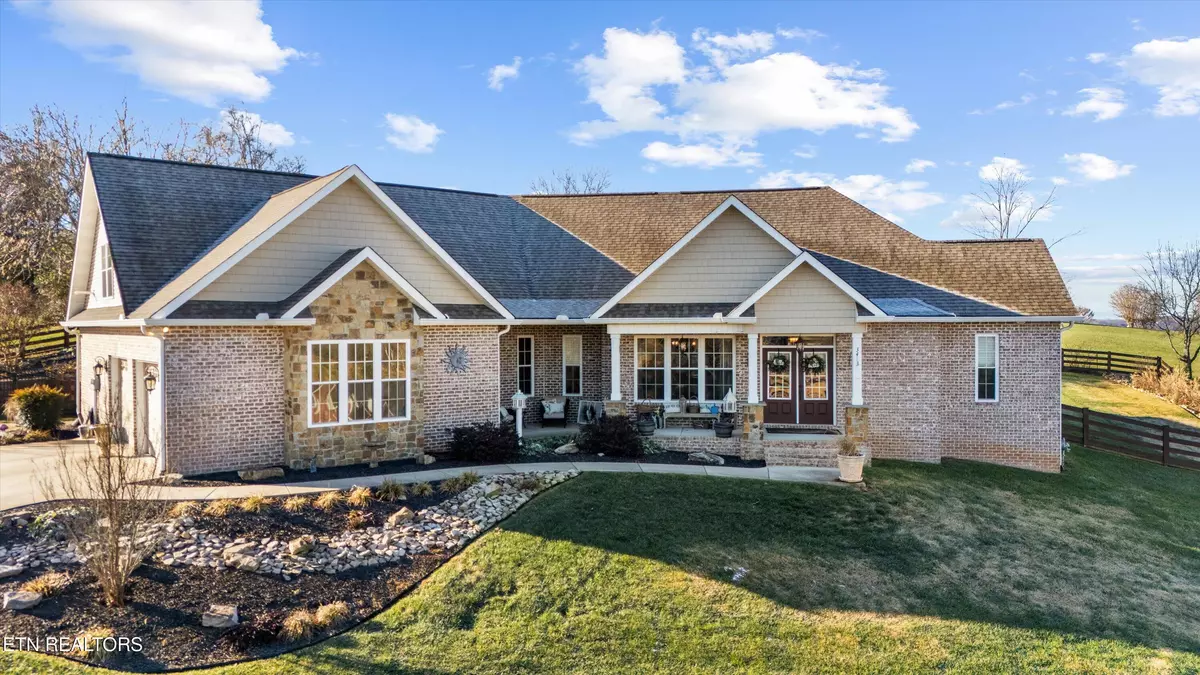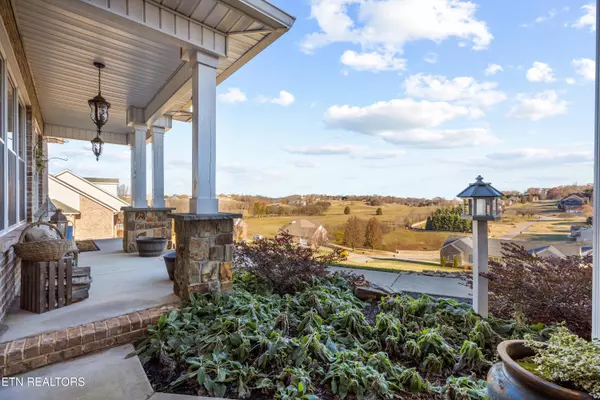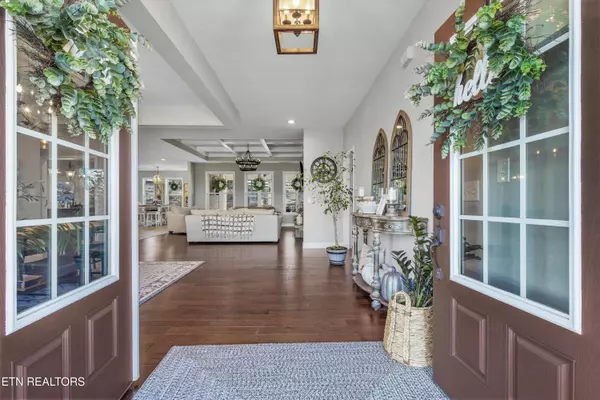3413 Colby Cove DR Maryville, TN 37801
3 Beds
3 Baths
2,879 SqFt
UPDATED:
01/06/2025 06:53 AM
Key Details
Property Type Single Family Home
Sub Type Residential
Listing Status Pending
Purchase Type For Sale
Square Footage 2,879 sqft
Price per Sqft $251
Subdivision Colby Cove
MLS Listing ID 1285810
Style Craftsman,Traditional
Bedrooms 3
Full Baths 2
Half Baths 1
HOA Fees $300/ann
Originating Board East Tennessee REALTORS® MLS
Year Built 2017
Lot Size 0.790 Acres
Acres 0.79
Property Description
Location
State TN
County Blount County - 28
Area 0.79
Rooms
Family Room Yes
Other Rooms LaundryUtility, Breakfast Room, Great Room, Family Room, Mstr Bedroom Main Level
Basement Slab
Dining Room Breakfast Bar, Formal Dining Area, Breakfast Room
Interior
Interior Features Island in Kitchen, Pantry, Walk-In Closet(s), Breakfast Bar, Eat-in Kitchen
Heating Central, Electric
Cooling Central Cooling
Flooring Carpet, Hardwood, Tile
Fireplaces Number 1
Fireplaces Type Brick, Stone, Insert, Gas Log
Window Features Drapes
Appliance Dishwasher, Dryer, Gas Grill, Gas Stove, Microwave, Refrigerator, Security Alarm, Self Cleaning Oven, Smoke Detector, Washer
Heat Source Central, Electric
Laundry true
Exterior
Exterior Feature Irrigation System, Windows - Insulated, Fence - Wood, Fenced - Yard, Patio, Porch - Covered
Parking Features Garage Door Opener, Attached, Main Level
Garage Spaces 2.0
Garage Description Attached, Garage Door Opener, Main Level, Attached
View Country Setting
Porch true
Total Parking Spaces 2
Garage Yes
Building
Lot Description Irregular Lot, Rolling Slope
Faces Exit off of topside road off pellisippi Go straight until you hit the first light (around 2.5 miles) then take a left at Louisville road (.8 miles past pickleville ) Drive .6 miles take 2nd exit on round about . Go .6 miles and then take a right of Louisville loop ... drive 1.3 miles (you'll pass by smith and Wesson) then take a right at stop sign on W Hunt road... go for 4.5 miles then take a left on clendenen road (1.4 miles from Amazon)... in 0.6 miles take a right on Colby cove ... continue straight take a right at the split Colby cove sign .
Sewer Septic Tank
Water Public
Architectural Style Craftsman, Traditional
Structure Type Brick
Others
Restrictions Yes
Tax ID 066E C 012.00
Energy Description Electric
GET MORE INFORMATION





