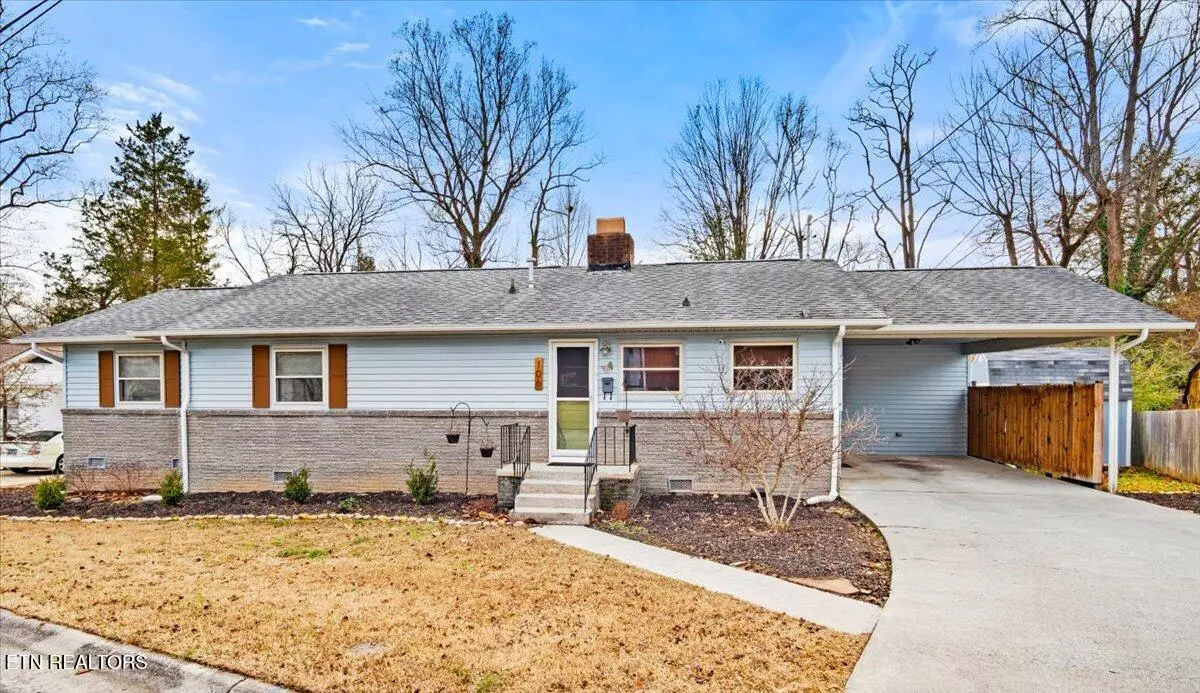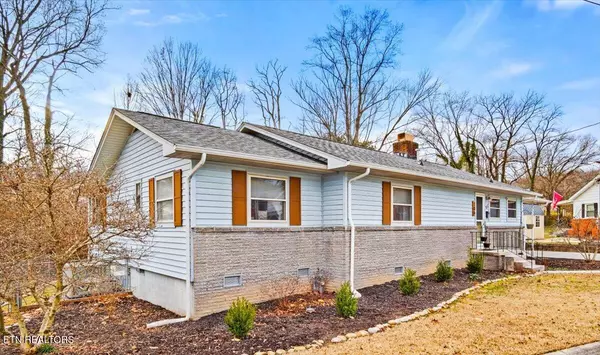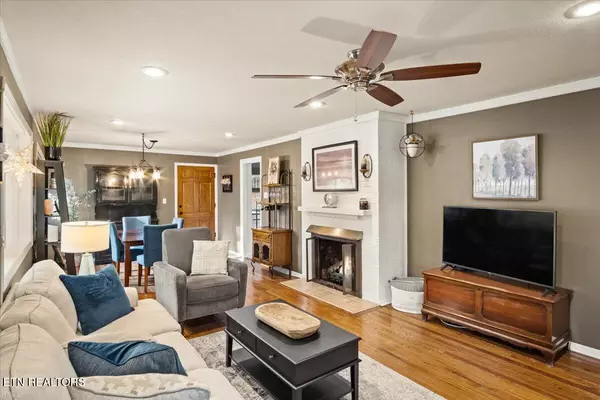106 Pawley Rd Oak Ridge, TN 37830
3 Beds
2 Baths
1,556 SqFt
UPDATED:
02/17/2025 07:34 AM
Key Details
Property Type Other Types
Sub Type Single Family Residence
Listing Status Active
Purchase Type For Sale
Square Footage 1,556 sqft
Price per Sqft $218
MLS Listing ID 1287435
Style Cottage,Traditional
Bedrooms 3
Full Baths 2
Originating Board East Tennessee REALTORS® MLS
Year Built 1943
Lot Size 0.270 Acres
Acres 0.27
Property Sub-Type Single Family Residence
Property Description
Welcome to your peaceful oasis! This charming 3-bedroom, 2-bathroom ranch home offers comfort and convenience in every corner. Featuring a versatile extra room perfect for a home office, a bright sunroom ideal for enjoying the sights and sounds of nature, and a cozy family area with a gas log fireplace — this home truly has it all.
Step outside into your own private retreat. The expansive backyard boasts a large patio with a sun sail for shaded relaxation, and a charming wooden bridge leading to a tranquil garden area. Here, you'll find flowering trees, lush bushes, and a variety of perennial flowers that bloom year after year, creating a serene space for relaxation and reflection.
Lovingly maintained and thoughtfully updated, the home also includes several recent upgrades: the range was replaced in 2023 with an induction top and a convection oven. Also replaced in 2023 was the dishwasher, the heating and cooling systems were upgraded in 2021, and the exterior shed was built in 2022. With most major systems recently updated, you can move in with peace of mind and enjoy all the comforts of modern living.
Location
State TN
County Anderson County - 30
Area 0.27
Rooms
Other Rooms LaundryUtility, DenStudy, Sunroom, Workshop, Bedroom Main Level, Extra Storage, Office, Mstr Bedroom Main Level
Basement Crawl Space
Interior
Heating Central, Natural Gas, Electric
Cooling Central Air
Flooring Hardwood, Tile
Fireplaces Number 1
Fireplaces Type Gas, Brick, Gas Log
Appliance Dishwasher, Range, Refrigerator, Self Cleaning Oven
Heat Source Central, Natural Gas, Electric
Laundry true
Exterior
Exterior Feature Windows - Insulated, Porch - Covered
Parking Features On Street, Attached, Carport, Main Level, Off Street
Carport Spaces 1
Garage Description Attached, On-Street Parking, Carport, Main Level, Off-Street Parking, Attached
Porch true
Garage No
Building
Lot Description Creek, Private, Level
Faces From Illinois Ave. turn right onto Hillside. In .9 miles turn right onto Pawley. The home will be on the right. Sign in the yard.
Sewer Public Sewer
Water Public
Architectural Style Cottage, Traditional
Additional Building Storage
Structure Type Vinyl Siding,Brick,Frame
Schools
Middle Schools Robertsville
High Schools Oak Ridge
Others
Restrictions Yes
Tax ID 099E A 036.00
Security Features Smoke Detector
Energy Description Electric, Gas(Natural)
GET MORE INFORMATION





