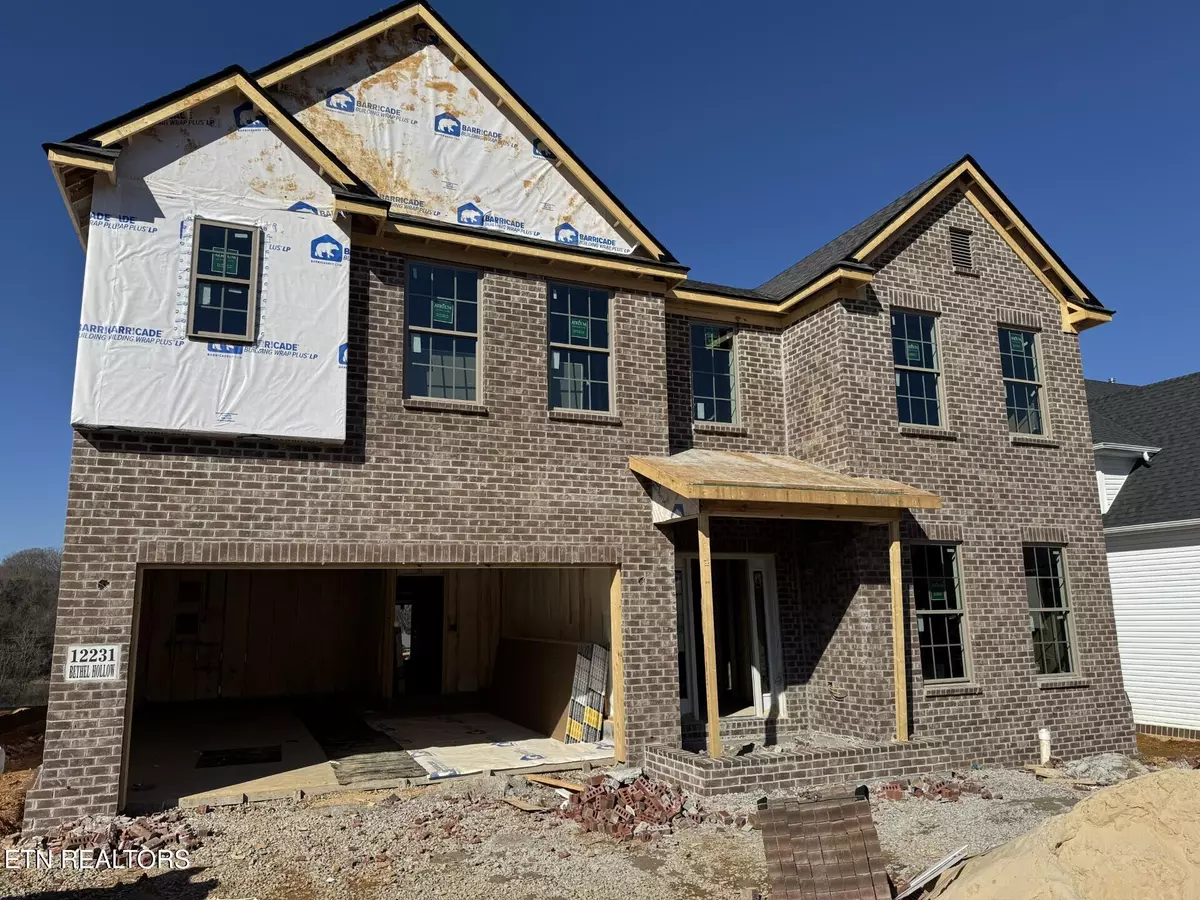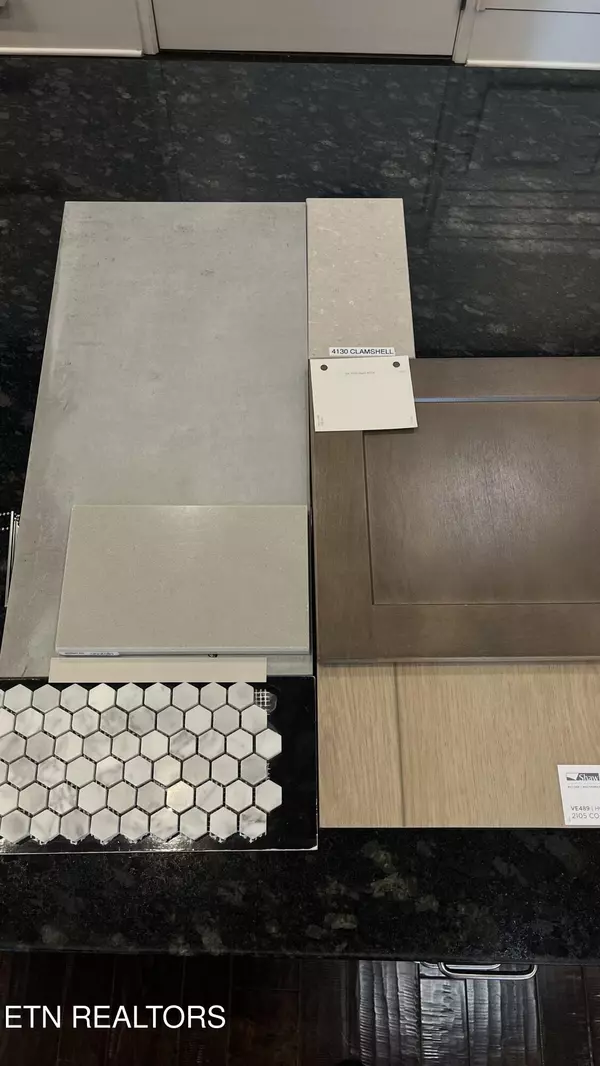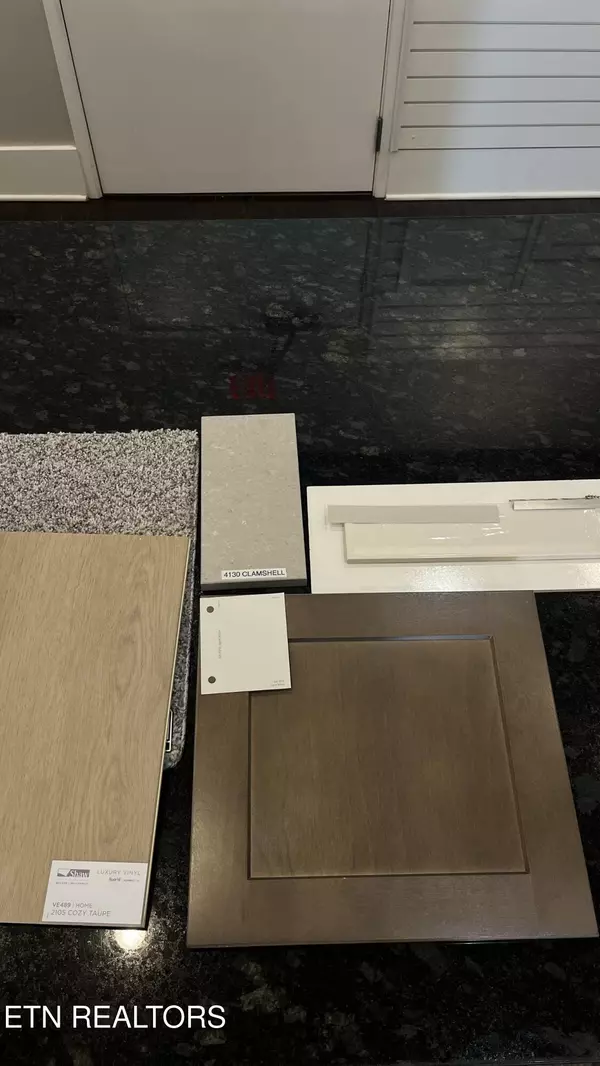12231 Bethel Hollow DR Knoxville, TN 37932
5 Beds
4 Baths
3,547 SqFt
UPDATED:
01/30/2025 09:41 PM
Key Details
Property Type Single Family Home
Sub Type Residential
Listing Status Pending
Purchase Type For Sale
Square Footage 3,547 sqft
Price per Sqft $185
Subdivision The Reserve At Hickory Creek
MLS Listing ID 1288104
Style Traditional
Bedrooms 5
Full Baths 4
HOA Fees $794/ann
Originating Board East Tennessee REALTORS® MLS
Year Built 2025
Lot Size 8,712 Sqft
Acres 0.2
Property Sub-Type Residential
Property Description
Stainless Steel appliances, Quartz Counter tops, EV charging outlet in the garage, covered rear patio. Neighborhood has a pool with covered picnic area!
Location
State TN
County Knox County - 1
Area 0.2
Rooms
Other Rooms LaundryUtility, Bedroom Main Level, Breakfast Room
Basement Slab, None
Dining Room Formal Dining Area, Breakfast Room
Interior
Interior Features Island in Kitchen, Pantry, Walk-In Closet(s)
Heating Central, Natural Gas, Electric
Cooling Central Cooling
Flooring Carpet, Tile
Fireplaces Number 1
Fireplaces Type Other, Gas
Appliance Dishwasher, Disposal, Microwave, Refrigerator, Self Cleaning Oven
Heat Source Central, Natural Gas, Electric
Laundry true
Exterior
Exterior Feature Windows - Vinyl, Porch - Covered
Parking Features Garage Door Opener, Attached, Main Level
Garage Spaces 2.0
Garage Description Attached, Garage Door Opener, Main Level, Attached
Pool true
Amenities Available Pool
Total Parking Spaces 2
Garage Yes
Building
Lot Description Rolling Slope
Faces Take Pellissippi Parkway towards Oak Ridge. Exit at Hardin Valley Rd. Turn left onto Hardin Valley Rd. Stay straight past the schools on your right, The Food City and the intersection at Campbell Station Rd. Follow straight to The Reserve at Hickory Creek on your left. Turn left onto Hickory Reserve Rd. Turn right on Bethel Hollow. Lot 192 on right.
Sewer Public Sewer
Water Public
Architectural Style Traditional
Structure Type Vinyl Siding,Brick,Block,Frame,Other
Others
HOA Fee Include Trash,Some Amenities
Restrictions Yes
Tax ID 129DB088
Energy Description Electric, Gas(Natural)
GET MORE INFORMATION




