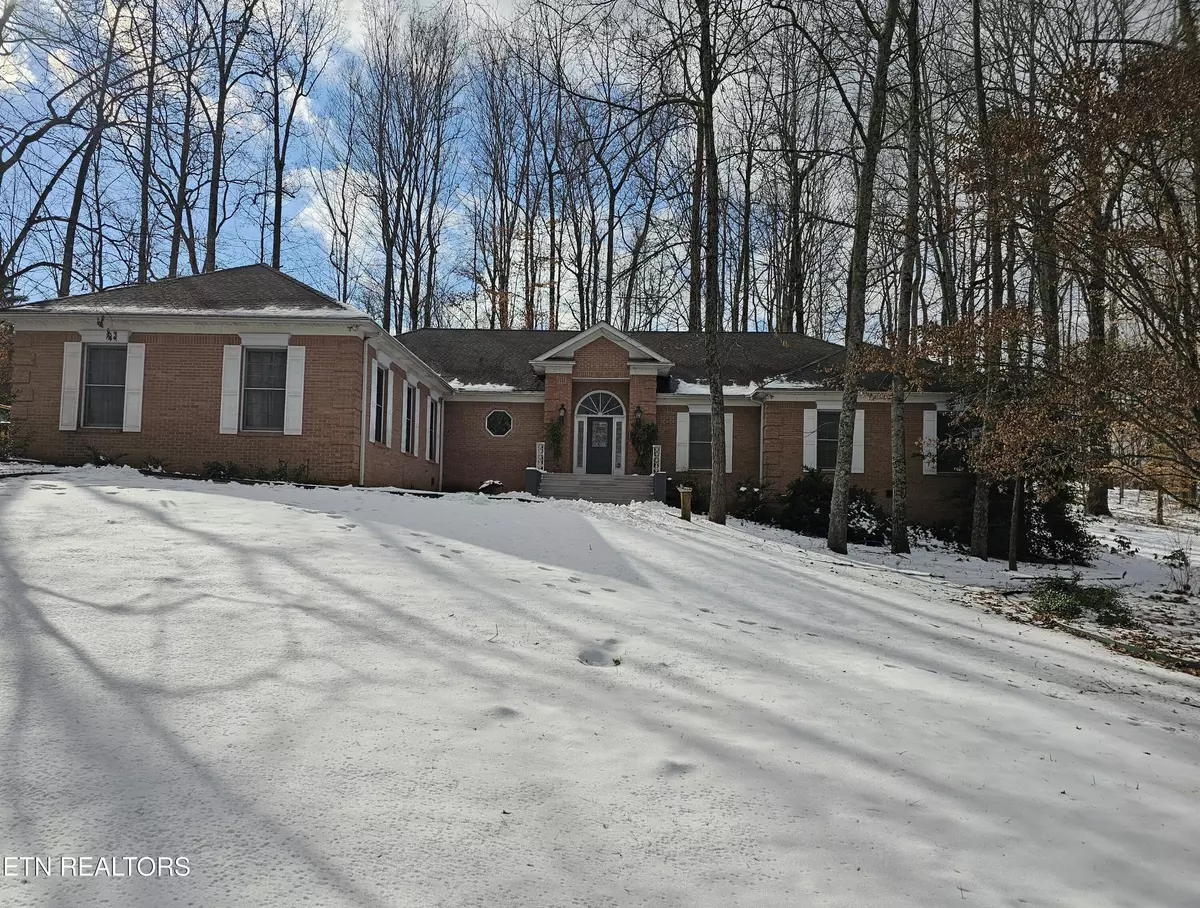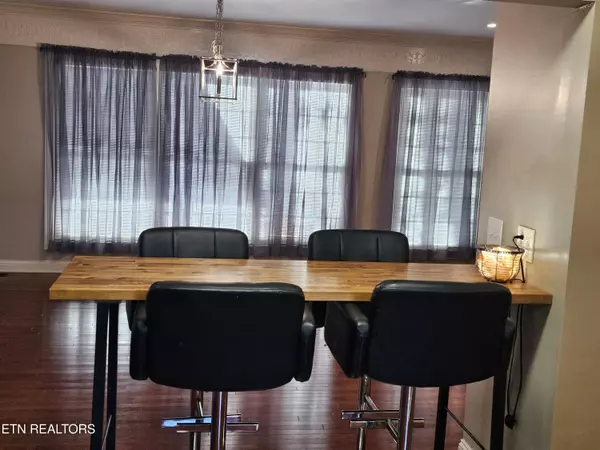103 Weldon LN Oak Ridge, TN 37830
3 Beds
3 Baths
3,539 SqFt
UPDATED:
02/17/2025 09:17 PM
Key Details
Property Type Other Types
Sub Type Single Family Residence
Listing Status Pending
Purchase Type For Sale
Square Footage 3,539 sqft
Price per Sqft $149
Subdivision Westwood Dev Sec 2-A
MLS Listing ID 1289632
Style Traditional
Bedrooms 3
Full Baths 3
HOA Fees $50/ann
Originating Board East Tennessee REALTORS® MLS
Year Built 1991
Lot Size 0.520 Acres
Acres 0.52
Lot Dimensions 154X132X175
Property Sub-Type Single Family Residence
Property Description
Location
State TN
County Roane County - 31
Area 0.52
Rooms
Other Rooms LaundryUtility, Sunroom, Bedroom Main Level, Extra Storage, Office, Breakfast Room, Great Room, Mstr Bedroom Main Level
Basement Crawl Space
Dining Room Breakfast Bar, Eat-in Kitchen, Formal Dining Area
Interior
Interior Features Pantry, Walk-In Closet(s), Breakfast Bar, Eat-in Kitchen
Heating Central, Natural Gas
Cooling Central Air
Flooring Carpet, Hardwood, Vinyl, Tile
Fireplaces Number 1
Fireplaces Type Gas Log
Appliance Dishwasher, Disposal, Dryer, Gas Grill, Microwave, Range, Refrigerator, Self Cleaning Oven, Washer
Heat Source Central, Natural Gas
Laundry true
Exterior
Exterior Feature Irrigation System, Windows - Insulated, Pool - Swim (Ingrnd)
Parking Features Garage Door Opener, Attached, Side/Rear Entry, Main Level
Garage Spaces 2.0
Garage Description Attached, SideRear Entry, Garage Door Opener, Main Level, Attached
View Mountain View
Porch true
Total Parking Spaces 2
Garage Yes
Building
Lot Description Cul-De-Sac
Faces Take Oak Ridge Turnpike west to right on Wisconsin at the entrance to Westwood Subdivision, then left on Whippoorwill, continue on Whippoorwill to right on Weldon Lane, house on left in cul-de-sac.
Sewer Public Sewer
Water Public
Architectural Style Traditional
Structure Type Brick,Frame
Others
Restrictions Yes
Tax ID 014C C 019.00
Energy Description Gas(Natural)
Acceptable Financing New Loan, Cash, Conventional
Listing Terms New Loan, Cash, Conventional
GET MORE INFORMATION





