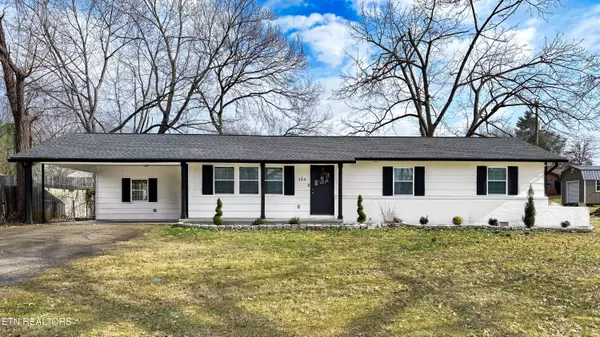124 Londonderry Rd Knoxville, TN 37923
3 Beds
2 Baths
1,300 SqFt
OPEN HOUSE
Sat Feb 22, 12:00pm - 4:00pm
Sun Feb 23, 2:00pm - 4:00pm
UPDATED:
02/20/2025 03:40 PM
Key Details
Property Type Single Family Home
Sub Type Single Family Residence
Listing Status Active
Purchase Type For Sale
Square Footage 1,300 sqft
Price per Sqft $269
Subdivision Green Valley Add
MLS Listing ID 1290113
Style Other,Contemporary
Bedrooms 3
Full Baths 2
Originating Board East Tennessee REALTORS® MLS
Year Built 1959
Lot Size 0.340 Acres
Acres 0.34
Lot Dimensions 100X150
Property Sub-Type Single Family Residence
Property Description
Location
State TN
County Knox County - 1
Area 0.34
Rooms
Other Rooms LaundryUtility, Extra Storage
Basement Crawl Space
Dining Room Eat-in Kitchen
Interior
Interior Features Island in Kitchen, Eat-in Kitchen
Heating Central, Electric
Cooling Central Air
Flooring Laminate
Fireplaces Type None
Appliance Dishwasher, Range, Refrigerator, Self Cleaning Oven
Heat Source Central, Electric
Laundry true
Exterior
Exterior Feature Porch - Covered
Parking Features Attached, Carport, Side/Rear Entry, Main Level, Off Street
Carport Spaces 1
Garage Description Attached, SideRear Entry, Carport, Main Level, Off-Street Parking, Attached
View Other
Porch true
Garage No
Building
Lot Description Level
Faces Starting on Cedar Bluff Dr. towards Kingston Pike, Turn Left onto Kingston Pike, about 2 miles down Londonderry will be on the left. Turn left on Londonderry- house will be on the right. SOP
Sewer Public Sewer
Water Public
Architectural Style Other, Contemporary
Structure Type Other,Wood Siding,Brick
Schools
Middle Schools West Valley
High Schools Bearden
Others
Restrictions No
Tax ID 119MA011
Security Features Smoke Detector
Energy Description Electric
Virtual Tour https://my.matterport.com/show/?m=cXLfYDMuq9Y&mls=1
GET MORE INFORMATION





