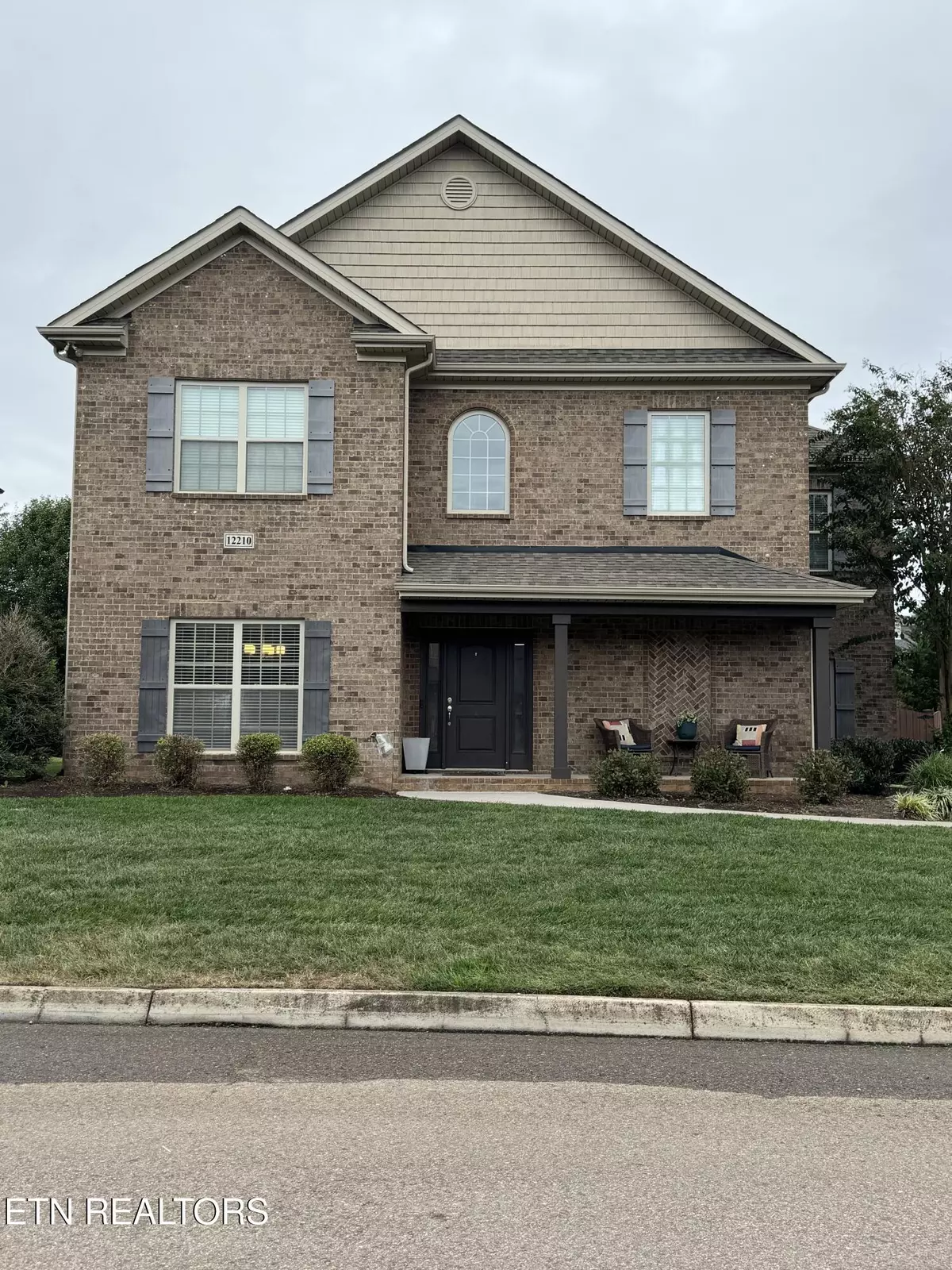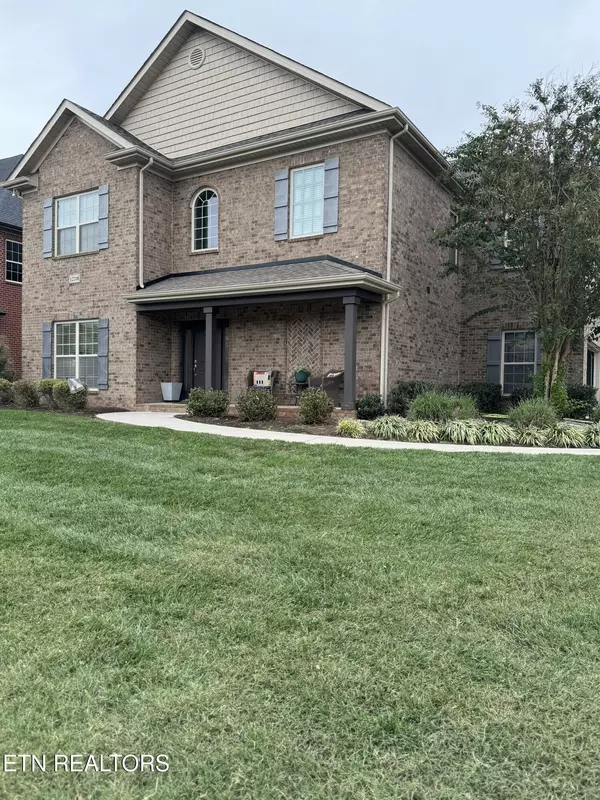12210 Deer Crossing DR Knoxville, TN 37932
3 Beds
3 Baths
2,900 SqFt
UPDATED:
02/26/2025 03:38 AM
Key Details
Property Type Single Family Home
Sub Type Single Family Residence
Listing Status Coming Soon
Purchase Type For Sale
Square Footage 2,900 sqft
Price per Sqft $258
Subdivision Hunters Way Phase 1
MLS Listing ID 1291148
Style Traditional
Bedrooms 3
Full Baths 2
Half Baths 1
HOA Fees $300/ann
Originating Board East Tennessee REALTORS® MLS
Year Built 2016
Lot Size 10,454 Sqft
Acres 0.24
Lot Dimensions 78.33 X 105.59 X IRR
Property Sub-Type Single Family Residence
Property Description
Welcome to your dream home in the highly sought-after Hardin Valley Community! This well maintained home perfectly blends comfort, style, and convenience with its spacious 3 bedrooms, 2.5 bathrooms, and an expansive oversized bonus room that can easily serve as a 4th bedroom, home office, media room, or playroom—offering endless possibilities to suit your lifestyle.
Situated just minutes from Turkey Creek, you'll enjoy close proximity to premier shopping, dining, breweries, top-rated schools, medical centers, golf courses, and an array of entertainment options. Commuters will appreciate the seamless access to the interstate, making daily travel effortless.
Step inside to an open floor plan bathed in natural light, ideal for entertaining and family gatherings. The gourmet kitchen is the heart of the home, boasting granite countertops, stainless steel appliances, a stylish tile backsplash, and a spacious walk-in pantry that provides ample storage. The large kitchen island offers additional prep space and seating, making it perfect for casual meals and socializing. A conveniently located half bath off the kitchen is perfect for guests.
The inviting living room features a cozy gas fireplace, creating a warm and welcoming atmosphere. Cozy up by the fire on a chilly night with a good book or your favorite series to binge. Adjacent to the living area, the elegant formal dining room is a showstopper, complete with stunning coffered ceilings, crown molding, wainscoting, recessed lighting, and soaring 9 ft ceilings—adding a sophisticated touch to every meal.
Retreat to the expansive primary suite, where a tray ceiling adds architectural interest. The luxurious en suite bathroom offers a spa-like experience with dual vanities topped with granite, a relaxing whirlpool tub, and a beautifully tiled shower with a glass enclosure.
The second level features two additional spacious bedrooms and a full bathroom, offering ample space for family or guests.
Additional highlights include a tankless hot water heater for endless hot water, a full-yard irrigation system to keep your lawn lush and green, and a 6-foot wooden privacy fence—perfect for the safety of children and pets.
With low annual HOA dues, this home offers incredible value in one of Hardin Valley's most desirable communities. Don't miss your chance to call this stunning property home—schedule your private showing today!
Location
State TN
County Knox County - 1
Area 0.24
Rooms
Family Room Yes
Other Rooms LaundryUtility, Extra Storage, Breakfast Room, Great Room, Family Room
Basement Slab
Dining Room Breakfast Bar, Eat-in Kitchen, Formal Dining Area
Interior
Interior Features Island in Kitchen, Pantry, Walk-In Closet(s), Breakfast Bar, Eat-in Kitchen
Heating Central, Heat Pump, Natural Gas, Electric
Cooling Central Air, Ceiling Fan(s)
Flooring Carpet, Hardwood, Tile
Fireplaces Number 1
Fireplaces Type Stone, Insert, Gas Log
Appliance Dishwasher, Disposal, Microwave, Range, Refrigerator, Self Cleaning Oven, Tankless Water Heater
Heat Source Central, Heat Pump, Natural Gas, Electric
Laundry true
Exterior
Exterior Feature Irrigation System, Windows - Vinyl, Windows - Insulated, Porch - Covered
Parking Features Garage Door Opener, Attached, Side/Rear Entry, Main Level, Off Street
Garage Spaces 2.0
Garage Description Attached, SideRear Entry, Garage Door Opener, Main Level, Off-Street Parking, Attached
View Wooded, Other
Porch true
Total Parking Spaces 2
Garage Yes
Building
Lot Description Cul-De-Sac, Private, Irregular Lot, Level, Rolling Slope
Faces From I-40 W, take Exit 376 toward Oak Ridge onto TN-162 N (Pelllissippi Pkwy) for 3.6 miles. Take Hardin Valley Exit. Turn Left onto Hardin Valley Road for 4 miles. Turn Right onto Deer Crossing Drive to Left onto Deer Crossing Drive. Home on Left at end of cul-de-sac. Sign on Property.
Sewer Public Sewer
Water Public
Architectural Style Traditional
Structure Type Fiber Cement,Brick,Frame
Schools
Middle Schools Hardin Valley
High Schools Hardin Valley Academy
Others
Restrictions Yes
Tax ID 116MA004
Security Features Smoke Detector
Energy Description Electric, Gas(Natural)
GET MORE INFORMATION


