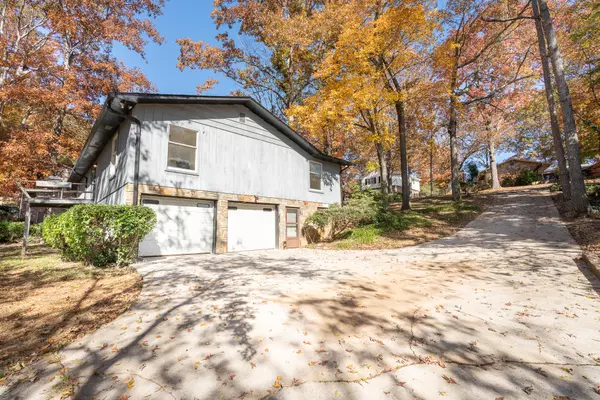$165,000
$225,000
26.7%For more information regarding the value of a property, please contact us for a free consultation.
7909 Whitcomb Rd Powell, TN 37849
4 Beds
3 Baths
2,788 SqFt
Key Details
Sold Price $165,000
Property Type Single Family Home
Sub Type Residential
Listing Status Sold
Purchase Type For Sale
Square Footage 2,788 sqft
Price per Sqft $59
Subdivision Broadacres Unit 9
MLS Listing ID 1136418
Sold Date 12/31/20
Style Traditional
Bedrooms 4
Full Baths 2
Half Baths 1
HOA Fees $4/ann
Originating Board East Tennessee REALTORS® MLS
Year Built 1980
Lot Size 0.410 Acres
Acres 0.41
Lot Dimensions 116x151.33xIRR
Property Description
Located among mature trees on a .4 acre lot, this spacious 4BR/2.5 BA home in the community minded Broadacres Subdivision in Powell has a lot to offer its new owners! This house has
a beautifully updated modern kitchen along with original vintage elements, such as a stone accented corner bar and original light fixtures, in the living room and bathrooms as well
as intricately carved front entry doors. Finished basement, which awaits some TLC, is a totally separate living space with 2 bedrooms, kitchen and a full bath. The two car garage has
a separate workshop for all of your DIY projects. Seasonal pool membership is available, for a fee, at the Broadacres Recreational Club. Ask your agent to schedule a showing today!
Location
State TN
County Knox County - 1
Area 0.41
Rooms
Other Rooms Workshop, Mstr Bedroom Main Level
Basement Partially Finished
Dining Room Formal Dining Area
Interior
Interior Features Walk-In Closet(s), Wet Bar
Heating Central, Electric
Cooling Central Cooling
Flooring Carpet, Tile
Fireplaces Number 1
Fireplaces Type Wood Burning
Fireplace Yes
Appliance Dishwasher, Disposal, Refrigerator
Heat Source Central, Electric
Exterior
Exterior Feature Porch - Covered, Deck
Garage Spaces 2.0
Pool true
Amenities Available Pool
View Wooded
Total Parking Spaces 2
Garage Yes
Building
Lot Description Wooded
Faces Take 75N and exit 110 L onto Callahan Dr.,turn R on to Old Callahan Dr., turn R on Clinton Hwy, turn R on W Emory Rd., turn L on Shropshire Blvd., turn L on Whitcomb house is on the left. SOP
Sewer Public Sewer
Water Public
Architectural Style Traditional
Structure Type Frame
Others
Restrictions Yes
Tax ID 056IA012
Energy Description Electric
Acceptable Financing Cash, Conventional
Listing Terms Cash, Conventional
Read Less
Want to know what your home might be worth? Contact us for a FREE valuation!

Our team is ready to help you sell your home for the highest possible price ASAP

GET MORE INFORMATION





