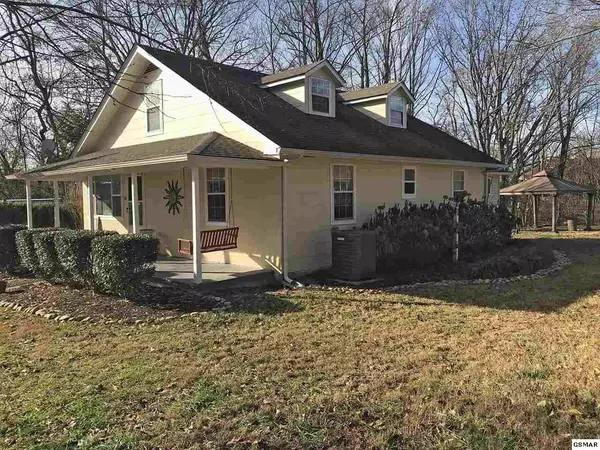$235,000
$239,000
1.7%For more information regarding the value of a property, please contact us for a free consultation.
1330 Waterfront DR Dandridge, TN 37725
3 Beds
2 Baths
1,631 SqFt
Key Details
Sold Price $235,000
Property Type Single Family Home
Sub Type Single Family Residence
Listing Status Sold
Purchase Type For Sale
Square Footage 1,631 sqft
Price per Sqft $144
MLS Listing ID 231638
Sold Date 04/13/21
Style Country
Bedrooms 3
Full Baths 1
Half Baths 1
HOA Y/N No
Abv Grd Liv Area 1,631
Originating Board Great Smoky Mountains Association of REALTORS®
Year Built 1979
Annual Tax Amount $573
Tax Year 2019
Lot Size 1.150 Acres
Acres 1.15
Property Description
Three Bedroom Home in Jefferson County! This would be a great first home or rental investment for either long-term or nightly stays. Some great care went into renovations, and the home has received lovely cosmetic updates as well as some modern touches. The home sits on a level lot off a rural road--lots of peace and quiet! There is also a detached garage, patio area, and a place to park an RV, camper, or travel trailer. Inside features include hardwood and tile floors on the main level, brick fireplace with insert, solid countertops, custom tile backsplash in kitchen, modern appliances, sliding glass shower doors, and more. There are two bedrooms on the main level, the living room, kitchen, full bathroom, laundry room, and an office or craft room. Upstairs is a finished bonus area, a powder room, and the third bedroom. The full, unfinished basement stays bone-dry and provides a utility sink and egress outside. The location is minutes from several public boat launches onto Douglas Lake and convenient access to I-40. All major areas are an easy 30 to 45-minute commute. Call your Realtor today to schedule a time to see this home! Measurements and descriptions derived from county records, public data, and seller account. Buyer should measure, inspect, and verify.
Location
State TN
County Jefferson
Zoning A-1
Direction In Dandridge from Hwy 25/70 (near Dandridge Memorial Gardens), head southeast on Burchfield Road, follow Burchfield for 2.8 miles to stop sign, turn left onto Waterfront Drive, go 0.1 miles to home on left (see sign)
Rooms
Basement Basement, Full, Walk-Out Access
Interior
Interior Features Ceiling Fan(s), High Speed Internet, Solid Surface Counters
Heating Central, Electric, Heat Pump
Cooling Central Air, Electric, Heat Pump
Flooring Wood
Fireplaces Number 1
Fireplaces Type Insert, Wood Burning
Fireplace Yes
Appliance Dishwasher, Dryer, Electric Range, Microwave, Refrigerator, Washer
Laundry Electric Dryer Hookup, Washer Hookup
Exterior
Garage Spaces 1.0
Roof Type Composition
Street Surface Paved
Road Frontage County Road
Garage Yes
Building
Lot Description Level
Foundation Slab
Sewer Septic Tank
Water Public
Architectural Style Country
Structure Type Block,Brick,Frame,Vinyl Siding
Others
Acceptable Financing Cash, Conventional, FHA, VA Loan
Listing Terms Cash, Conventional, FHA, VA Loan
Read Less
Want to know what your home might be worth? Contact us for a FREE valuation!

Our team is ready to help you sell your home for the highest possible price ASAP

GET MORE INFORMATION





