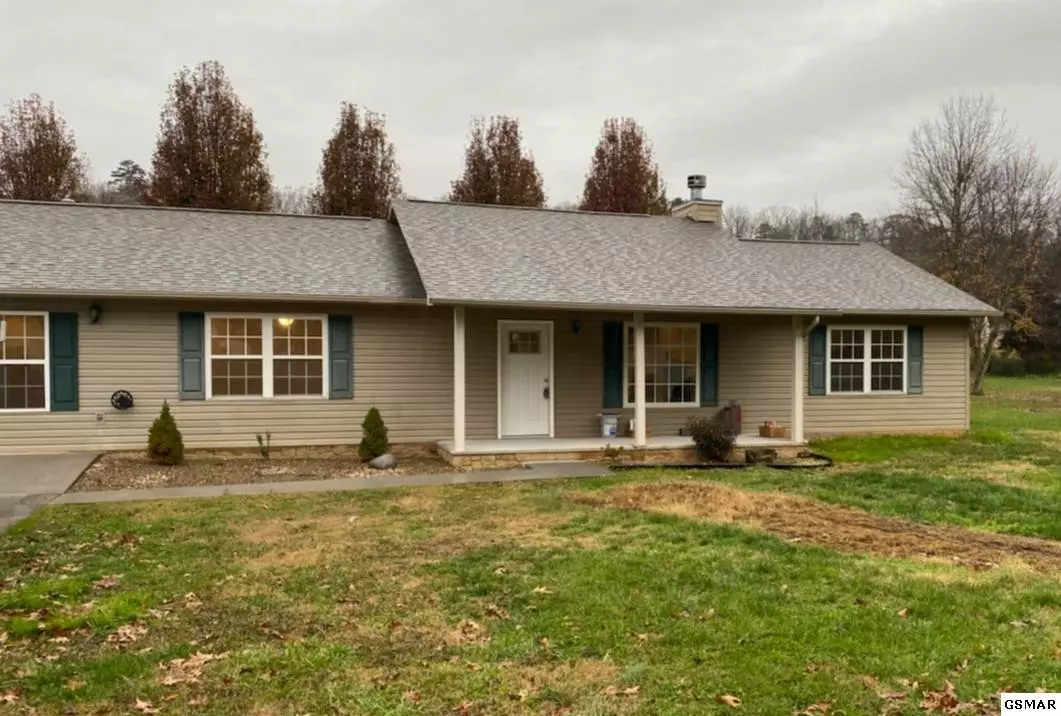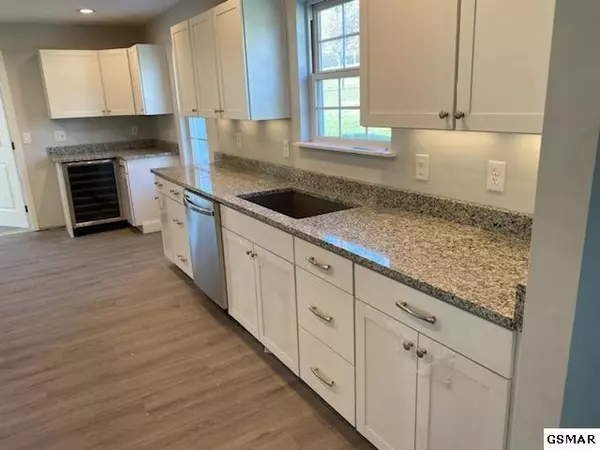$285,000
$289,900
1.7%For more information regarding the value of a property, please contact us for a free consultation.
115 Atalaya DR Dandridge, TN 37725
4 Beds
3 Baths
2,056 SqFt
Key Details
Sold Price $285,000
Property Type Single Family Home
Sub Type Single Family Residence
Listing Status Sold
Purchase Type For Sale
Square Footage 2,056 sqft
Price per Sqft $138
MLS Listing ID 231486
Sold Date 04/16/21
Style Ranch
Bedrooms 4
Full Baths 2
Half Baths 1
HOA Y/N No
Abv Grd Liv Area 2,056
Originating Board Great Smoky Mountains Association of REALTORS®
Year Built 1996
Annual Tax Amount $1,999
Tax Year 2019
Lot Size 0.400 Acres
Acres 0.4
Property Description
Beautifully remodeled ranch home on level lot with fenced back yard and storage building. The owners have meticulously updated and improved this home to better than when it was new. They have added a new roof, HVAC, kitchen complete with gas range stainless appliances including a wine cooler and granite counter tops. New large walk in tile shower and updated vanity in master bathroom. All bathroom have been beautifully remodeled. New floor covering throughout with Luxury Vinyl Plank in main areas and soft carpet in the 4 bedrooms. Over 2000 Square Feet with4 bedrooms, 2.5 baths, laundry room and open concept with split bedrooms and a gas log fireplace in the City of Dandridge. The home also has an RV hookup in place.
Location
State TN
County Jefferson
Zoning R-1
Direction I 40 E to exit 417, Right onto Hwy 92, go about 1.5 miles turn Right onto Isabell Dr, then Turn Left onto Atalaya Dr. The home is on the left on the Curve. See signs
Interior
Interior Features Cathedral Ceiling(s), Ceiling Fan(s), High Speed Internet, Solid Surface Counters, Walk-In Closet(s)
Heating Central, Electric, Forced Air, Natural Gas
Cooling Central Air, Electric
Fireplaces Number 1
Fireplaces Type Factory Built, Gas Log
Fireplace Yes
Window Features Double Pane Windows
Appliance Dishwasher, Gas Cooktop, Gas Range, Microwave, Range Hood, Refrigerator, Self Cleaning Oven
Laundry Electric Dryer Hookup, Washer Hookup
Exterior
Exterior Feature Rain Gutters
Parking Features Driveway, Paved
Fence Fenced
Utilities Available Cable Available
Roof Type Composition
Street Surface Paved
Porch Patio
Road Frontage City Street
Garage No
Building
Lot Description Level
Foundation Slab
Sewer Public Sewer
Water Public
Architectural Style Ranch
Structure Type Vinyl Siding
Others
Security Features Smoke Detector(s)
Acceptable Financing Cash, Conventional, FHA, THDA, VA Loan
Listing Terms Cash, Conventional, FHA, THDA, VA Loan
Read Less
Want to know what your home might be worth? Contact us for a FREE valuation!

Our team is ready to help you sell your home for the highest possible price ASAP

GET MORE INFORMATION





