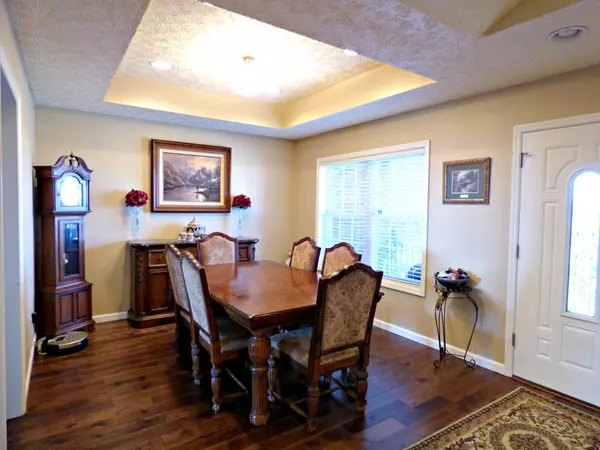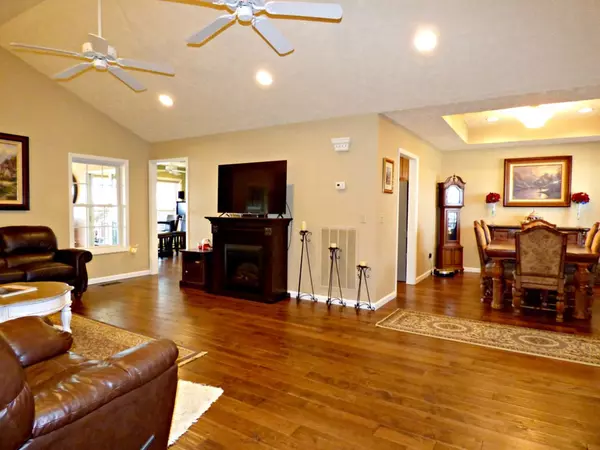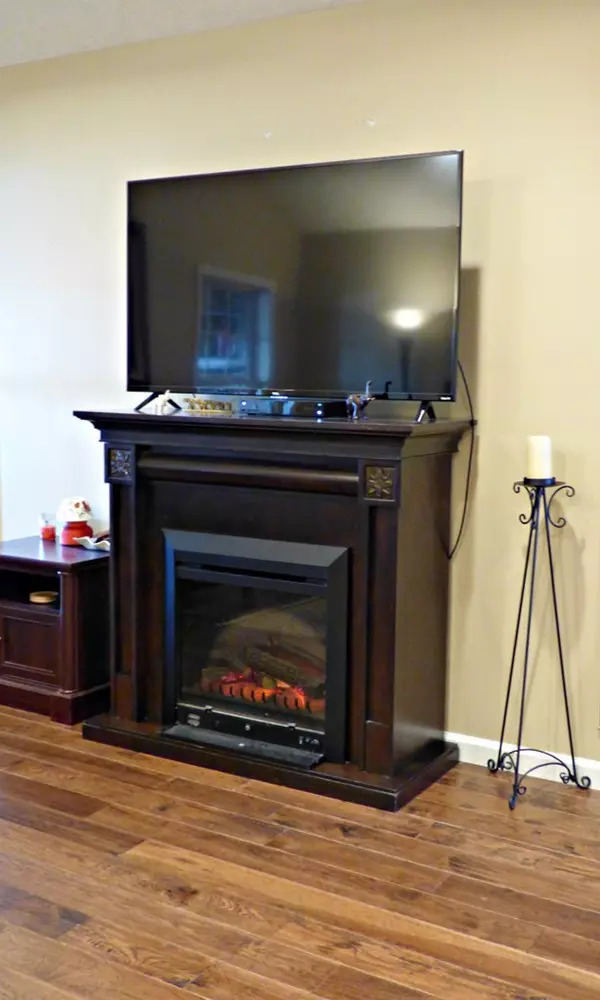$367,000
$369,900
0.8%For more information regarding the value of a property, please contact us for a free consultation.
683 Privet DR Dandridge, TN 37725
3 Beds
3 Baths
3,262 SqFt
Key Details
Sold Price $367,000
Property Type Single Family Home
Sub Type Single Family Residence
Listing Status Sold
Purchase Type For Sale
Square Footage 3,262 sqft
Price per Sqft $112
Subdivision Historic Hills
MLS Listing ID 240658
Sold Date 05/07/21
Style Ranch
Bedrooms 3
Full Baths 2
Half Baths 1
HOA Y/N No
Abv Grd Liv Area 3,262
Originating Board Great Smoky Mountains Association of REALTORS®
Year Built 2006
Annual Tax Amount $1,411
Tax Year 2020
Lot Size 0.510 Acres
Acres 0.51
Property Description
Beautiful Smoky Mountain Views from this spacious brick ranch style home. Split bedroom floor plan with 3 bedrooms main level. a office and a bonus room above the garage. 2 car garage. Tall crawl for storage with concrete floor and entrance from inside and outside. Above ground pool with decking. Patio Awning with a Outdoor Kitchen Unit. Large sunroom with wet bar to enjoy the mountain and lake views. Level back yard. Upgraded flooring in the living area. Upgraded kitchen with tons of cabinet space and Granite counter tops. Yard statues and fountain remain.
Location
State TN
County Jefferson
Zoning Residential
Direction Exit 415 continue toward Dandridge. Enter Historic Hills turn right to righ on Privet continue to 683 on the left.
Rooms
Other Rooms true
Basement Basement
Dining Room 1 true
Kitchen true
Interior
Interior Features Cathedral Ceiling(s), Soaking Tub, Solid Surface Counters, Walk-In Closet(s)
Heating Electric, Heat Pump
Cooling Central Air, Electric, Other
Fireplaces Type Electric
Fireplace Yes
Appliance Dishwasher, Electric Range, Microwave, Refrigerator, Water Softener Owned
Laundry Electric Dryer Hookup, Washer Hookup
Exterior
Parking Features Garage Door Opener
Garage Spaces 2.0
Pool Private
View Y/N Yes
View Lake, Mountain(s)
Roof Type Composition
Street Surface Paved
Porch Deck
Garage Yes
Building
Lot Description Level
Sewer Septic Tank
Water Public
Architectural Style Ranch
Structure Type Brick,Vinyl Siding
Others
Security Features Security System,Smoke Detector(s)
Acceptable Financing Cash, Conventional, FHA
Listing Terms Cash, Conventional, FHA
Read Less
Want to know what your home might be worth? Contact us for a FREE valuation!

Our team is ready to help you sell your home for the highest possible price ASAP

GET MORE INFORMATION





