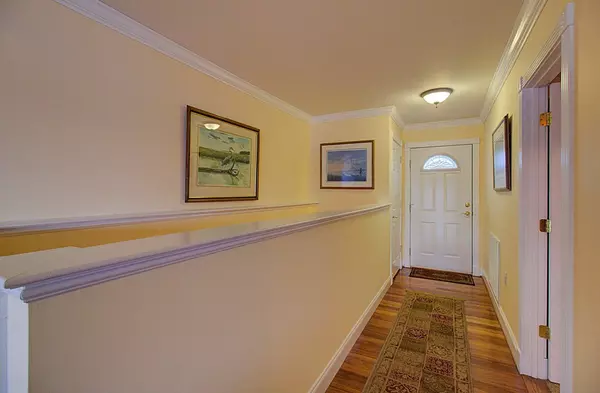$499,900
$499,900
For more information regarding the value of a property, please contact us for a free consultation.
1241 Bennington WAY Dandridge, TN 37725
3 Beds
3 Baths
3,350 SqFt
Key Details
Sold Price $499,900
Property Type Single Family Home
Sub Type Single Family Residence
Listing Status Sold
Purchase Type For Sale
Square Footage 3,350 sqft
Price per Sqft $149
MLS Listing ID 241410
Sold Date 05/25/21
Style Ranch
Bedrooms 3
Full Baths 2
Half Baths 1
HOA Fees $83/ann
HOA Y/N Yes
Abv Grd Liv Area 1,675
Originating Board Great Smoky Mountains Association of REALTORS®
Year Built 2005
Annual Tax Amount $2,697
Tax Year 2019
Lot Size 8,712 Sqft
Acres 0.2
Property Description
One awesome view from this stand alone home in the Gated Martha's Village PUD development. Panaramic views from the kitchen and dining and living room areas. The spacious home was redesigned by the current owner adding sq .ft from the orginal floorplan of the development. Located in Downtown Historic Dandridge. HOA fee is only $1000 annually. This covers all lawn maintenance. Larger double lot. Deeded boat slip #15 is included. Main level living and a very spacious lower level with 2 bedroom, one bath and a mini kitchen bar area.Tiled Garage. Small instant water heater installed for the kitchen. Natural Gas Heat and Water Heater. Retractable awning on the upper level deck. 30 minutes from The Great Smoky Mtns, Dollywood and Pigeon Forge Attractions, Morristown and and Knoxville. This is truly a one of a kind home! Make it yours today! Utilities average $250 per month.
Location
State TN
County Jefferson
Zoning R-1
Direction From downtown Dandridge take Hwy 25/70 to right onto Lake Dr. Take left onto Bennington Way to home on right. Sign.
Rooms
Basement Basement, Full
Dining Room 1 true
Kitchen true
Interior
Interior Features Cathedral Ceiling(s), Ceiling Fan(s), In-Law Floorplan, Soaking Tub, Solid Surface Counters, Walk-In Closet(s)
Cooling Central Air, Electric
Fireplaces Number 1
Fireplaces Type Gas Log
Fireplace Yes
Window Features Double Pane Windows,Window Treatments
Appliance Dishwasher, Dryer, Microwave, Refrigerator, Washer
Laundry Electric Dryer Hookup, Washer Hookup
Exterior
Parking Features Driveway, Paved
Garage Spaces 2.0
Amenities Available Other
View Y/N Yes
View Lake, Mountain(s)
Roof Type Composition
Street Surface Paved
Porch Deck
Road Frontage City Street
Garage Yes
Building
Lot Description Level
Sewer Public Sewer
Water Public
Architectural Style Ranch
Structure Type Brick,Vinyl Siding
Others
Security Features Smoke Detector(s)
Acceptable Financing Cash, Conventional, FHA
Listing Terms Cash, Conventional, FHA
Read Less
Want to know what your home might be worth? Contact us for a FREE valuation!

Our team is ready to help you sell your home for the highest possible price ASAP

GET MORE INFORMATION





