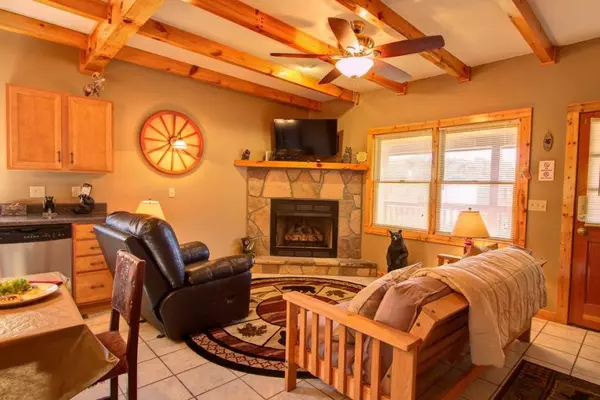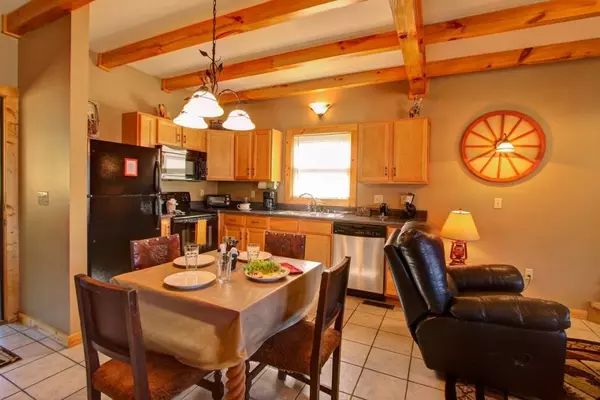$423,000
$429,900
1.6%For more information regarding the value of a property, please contact us for a free consultation.
435 Keegan DR Pigeon Forge, TN 37863
2 Beds
2 Baths
1,197 SqFt
Key Details
Sold Price $423,000
Property Type Single Family Home
Sub Type Single Family Residence
Listing Status Sold
Purchase Type For Sale
Square Footage 1,197 sqft
Price per Sqft $353
Subdivision Royal Vista
MLS Listing ID 241899
Sold Date 05/28/21
Style Cabin
Bedrooms 2
Full Baths 2
HOA Y/N No
Abv Grd Liv Area 1,197
Originating Board Great Smoky Mountains Association of REALTORS®
Year Built 2004
Annual Tax Amount $853
Tax Year 2020
Lot Size 9,147 Sqft
Acres 0.21
Property Description
Comfortable 2 bedroom/2 bathroom cabin close to downtown Pigeon Forge. Has all city utilities and garbage pickup. Covered hot tub makes it available rain or shine. Nice front and back yard. Room for a fire pit. You just Gotta Getaway to the Smoky Mountains and stay in this great cabin that is full of amenities, such as the awesome 60" TV with surround sound bar, the shuffleboard tabletop game, the brand new hot tub and the large Jacuzzi tub in the Master Suite! This home offers a fully equipped kitchen, rocking chairs on the front porch and TV's in both bedrooms. Gotta Getaway is conveniently located just a few minutes from the Pigeon Forge Strip where you can find everything to keep your family entertained, you could even walk there if your feeling like a nice long stroll. Plenty of parking. Trailer accessible and great for car shows.
Location
State TN
County Sevier
Zoning R-1
Direction Take main parkway in Pigeon Forge to Pine Mountain Rd. Go .2 miles to Right on Willa DR. Go .3 miles to Left on Keegan Dr. Cabin will be on the Left. See sign.
Rooms
Basement None
Interior
Interior Features Great Room, High Speed Internet
Heating Central
Cooling Central Air, Electric
Fireplaces Type Gas Log
Fireplace Yes
Appliance Dishwasher, Dryer, Electric Range, Microwave, Range Hood, Refrigerator, Washer
Laundry Electric Dryer Hookup, Washer Hookup
Exterior
Exterior Feature Rain Gutters
Parking Features Detached Carport
Pool Hot Tub
Utilities Available Cable Available
Roof Type Composition
Street Surface Paved
Porch Deck, Porch, Screened
Road Frontage City Street
Building
Sewer Public Sewer
Water Public
Architectural Style Cabin
Structure Type Log Siding
Others
Security Features Smoke Detector(s)
Acceptable Financing Cash, Conventional
Listing Terms Cash, Conventional
Read Less
Want to know what your home might be worth? Contact us for a FREE valuation!

Our team is ready to help you sell your home for the highest possible price ASAP

GET MORE INFORMATION





