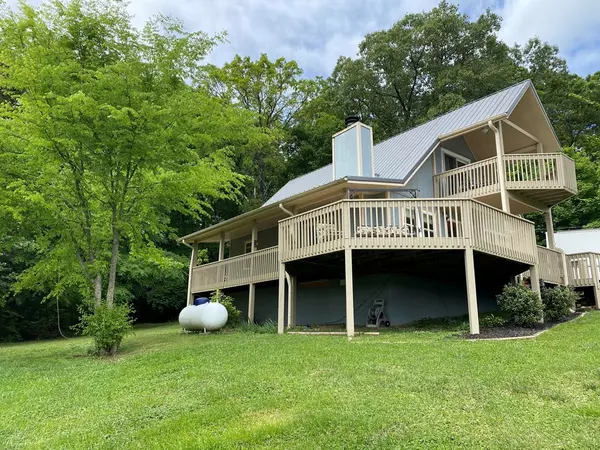$350,000
$344,900
1.5%For more information regarding the value of a property, please contact us for a free consultation.
2601 Surftide Dandridge, TN 37725
3 Beds
2 Baths
1,382 SqFt
Key Details
Sold Price $350,000
Property Type Single Family Home
Sub Type Single Family Residence
Listing Status Sold
Purchase Type For Sale
Square Footage 1,382 sqft
Price per Sqft $253
Subdivision Lakeshore Hgts
MLS Listing ID 242486
Sold Date 05/28/21
Style A-Frame
Bedrooms 3
Full Baths 2
HOA Y/N No
Abv Grd Liv Area 1,382
Originating Board Great Smoky Mountains Association of REALTORS®
Year Built 1996
Annual Tax Amount $684
Tax Year 2019
Lot Size 0.470 Acres
Acres 0.47
Property Description
This lovely home features solitude, views, privacy, yet convenience. Located in the Douglas Lake area, and adjacent to TVA's managed woodlands, the views, the home, and the location are all spectacular. This home is on a Cul-de-Sac, offering a private setting yet convenient to Sevierville, Dandridge, and Intererstate 40. This 3 bedroom, 2 bath home has a lovely kitchen with stainless appliances, a counter with stools, a dining area, and a stone fireplace in the living room. It features one bedroom and one full bath on the main level, and two bedrooms and one full bath on the second level.The lake, and mountain views from the bi-level decks are extraordinary. This property also features access to a boat ramp, and some of TVA's trails. All appliances, washer and dryer, flat screen TV and furniture presently in the home convey with the sale.
Location
State TN
County Sevier
Zoning R-1
Direction From Highway 66/Winfield Dunn Parkway, turn onto TN-139E/Douglas Dam Rd. continue on Douglas Dam for 4 miles, take a right on Lakelawn Dr. Go .7 miles, take the first right onto Surftide Dr. Destination will be at the end of Cul De Sac. 2601 Surftide Dr. SOP.
Rooms
Basement Crawl Space, None
Dining Room 1 true
Kitchen true
Interior
Interior Features Cathedral Ceiling(s), Ceiling Fan(s), High Speed Internet
Heating Central, Electric, Heat Pump
Cooling Central Air, Electric, Heat Pump
Flooring Wood
Fireplaces Type Gas Log
Fireplace Yes
Window Features Double Pane Windows,Window Treatments
Appliance Dishwasher, Dryer, Electric Range, Microwave, Refrigerator, Washer
Laundry Electric Dryer Hookup, Washer Hookup
Exterior
Exterior Feature Rain Gutters, Storage
Parking Features Attached Carport, Driveway, Private
Garage Spaces 2.0
Utilities Available Cable Available
View Y/N Yes
View Lake, Mountain(s)
Roof Type Metal
Street Surface Paved
Porch Deck, Patio
Road Frontage County Road
Garage Yes
Building
Lot Description Boat Ramp, Level, Private, Water Amenity, Wooded
Sewer Septic Tank, Septic Permit On File
Water Public
Architectural Style A-Frame
Structure Type Frame,Wood Siding
Others
Acceptable Financing Cash, Conventional
Listing Terms Cash, Conventional
Read Less
Want to know what your home might be worth? Contact us for a FREE valuation!

Our team is ready to help you sell your home for the highest possible price ASAP

GET MORE INFORMATION





