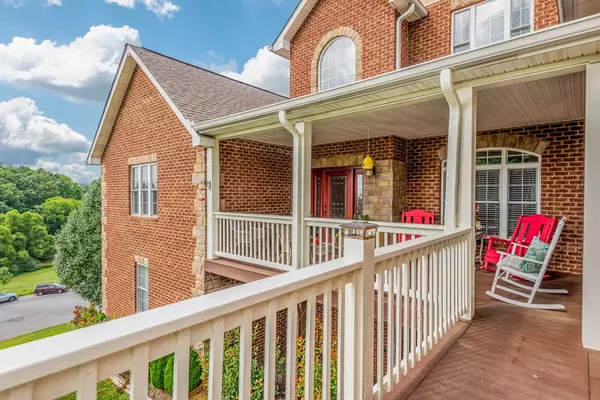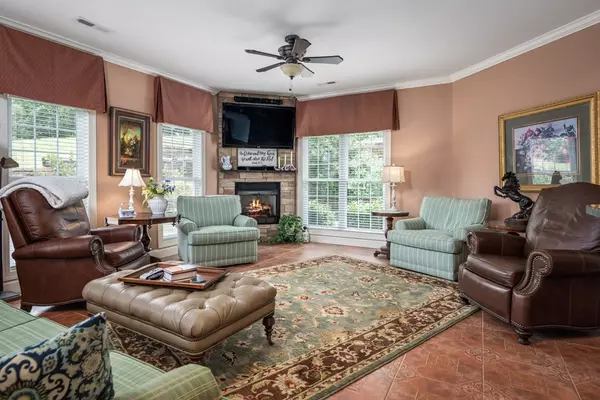$850,000
$875,000
2.9%For more information regarding the value of a property, please contact us for a free consultation.
1865 Sierra LN Sevierville, TN 37962
7 Beds
6 Baths
8,220 SqFt
Key Details
Sold Price $850,000
Property Type Single Family Home
Sub Type Single Family Residence
Listing Status Sold
Purchase Type For Sale
Square Footage 8,220 sqft
Price per Sqft $103
Subdivision Landmark Point
MLS Listing ID 240666
Sold Date 06/08/21
Style Contemporary,Craftsman
Bedrooms 7
Full Baths 5
Half Baths 1
HOA Fees $13/ann
HOA Y/N Yes
Abv Grd Liv Area 5,964
Originating Board Great Smoky Mountains Association of REALTORS®
Year Built 2008
Annual Tax Amount $3,858
Tax Year 2019
Lot Size 1.300 Acres
Acres 1.3
Property Sub-Type Single Family Residence
Property Description
Absolutely Stunning Luxury home with a beautiful view! Sitting at the end of a cul-de-sac and on top of a hill. On the Main level you will find 2 beautiful stack stone gas fireplaces, one in the Great Room the other in the Formal Dining/Living area, Kitchen is large with Gas Range and Double Oven and Granite Countertops, Huge Pantry, Large Laundry, Great size Office and 3 Car Garage, Master boasts a Trey Ceiling-his and hers closets-double vanities-jetted tub and walk in shower. Upstairs you will find 4 Bedrooms with walk in closets and either their own full bath or Jack & Jill, there is also dedicated storage space for all of those holiday decorations. Downstairs you will find 2 More Bedrooms, Family Room, Mini Kitchen/Dining area, Theater Room and another Garage. Home is no longer furnished. Drone picture not indicative of view.
Location
State TN
County Sevier
Zoning R-2
Direction From Veterans Blvd, turn onto Middle Creek Rd. At 4-way stop turn onto Earnest McMahan. Go .1M and fork R onto Pullen. Go .6M to L on Flatwood. Go .2M and R on Landmark Blvd. Go .2M to first R on Sierra. Go .3M to end of road in Cul-de-sac. Home on R. If you follow GPS and turn onto McKinley View Blvd - it's the second Sierra Ln (or last street) turn L and go to Cul-de-sac.
Rooms
Basement Basement, Finished, Walk-Out Access
Interior
Interior Features Cathedral Ceiling(s), Ceiling Fan(s), Central Vacuum, Formal Dining, Great Room, In-Law Floorplan, Soaking Tub, Solid Surface Counters, Walk-In Closet(s), Wet Bar
Heating Central
Cooling Central Air, Electric
Flooring Wood
Fireplaces Number 2
Fireplaces Type Gas Log, Gas Starter
Fireplace Yes
Window Features Double Pane Windows,Window Treatments
Appliance Dishwasher, Double Oven, Dryer, Gas Cooktop, Microwave, Range Hood, Refrigerator, Self Cleaning Oven, Washer
Laundry Electric Dryer Hookup, Washer Hookup
Exterior
Exterior Feature Rain Gutters
Parking Features Basement, Driveway, Garage Door Opener, Paved, Private
Garage Spaces 4.0
Roof Type Composition
Street Surface Paved
Porch Deck, Patio
Road Frontage County Road
Garage Yes
Building
Sewer Public Sewer
Water Public
Architectural Style Contemporary, Craftsman
Structure Type Brick,Frame,Masonry,Stone
Others
Security Features Security System,Smoke Detector(s)
Acceptable Financing Cash, Conventional, FHA, VA Loan
Listing Terms Cash, Conventional, FHA, VA Loan
Read Less
Want to know what your home might be worth? Contact us for a FREE valuation!

Our team is ready to help you sell your home for the highest possible price ASAP
GET MORE INFORMATION





