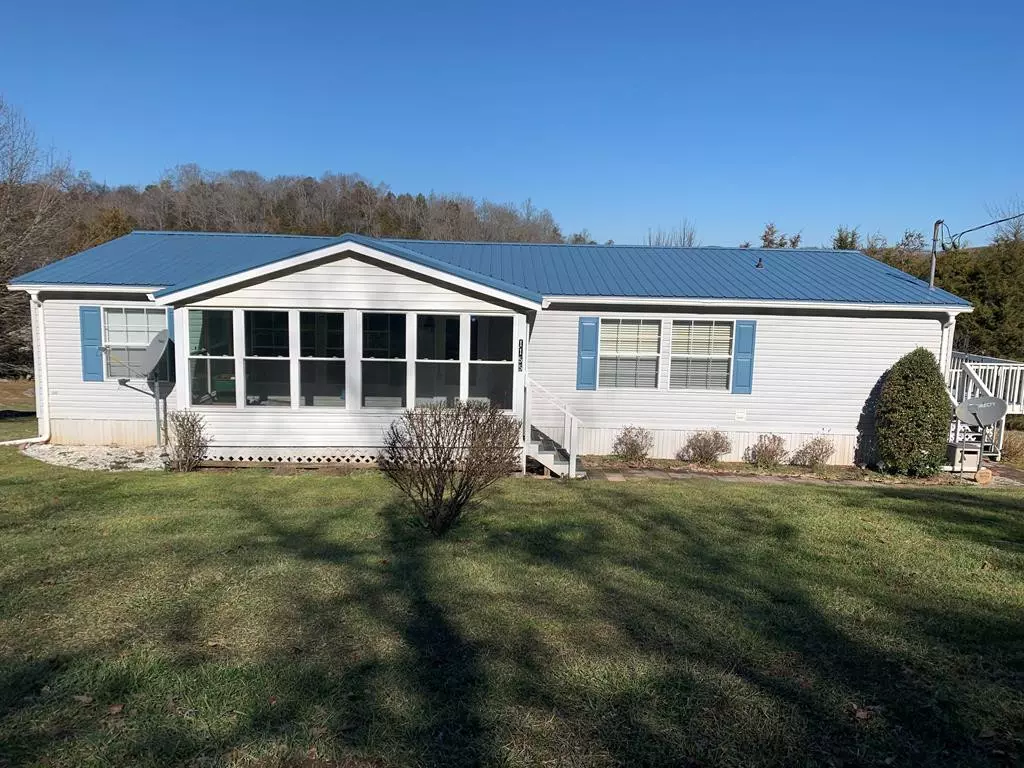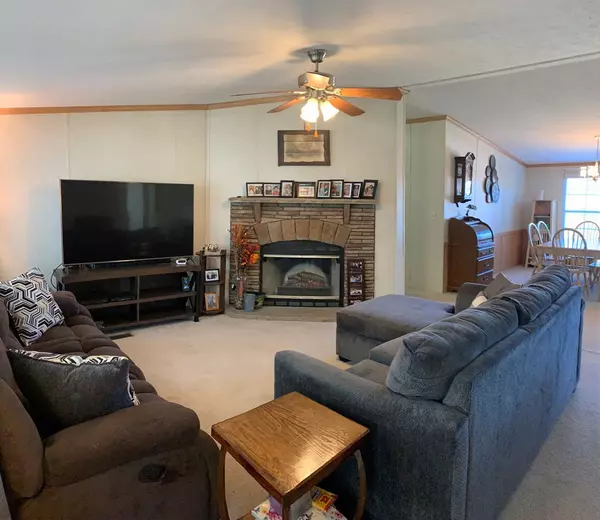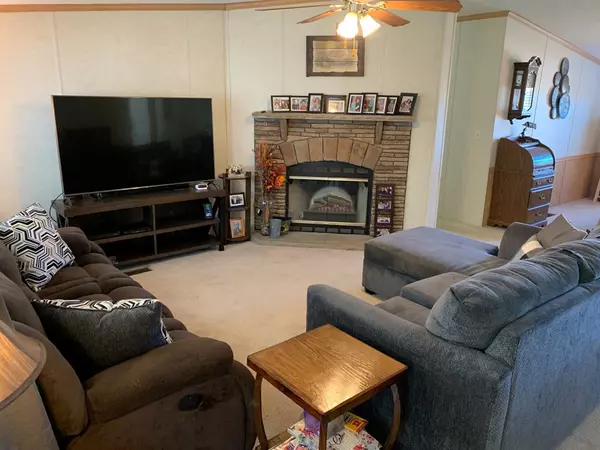$173,000
$157,900
9.6%For more information regarding the value of a property, please contact us for a free consultation.
1155 Harbin RD Dandridge, TN 37725
2 Beds
2 Baths
1,736 SqFt
Key Details
Sold Price $173,000
Property Type Single Family Home
Sub Type Single Family Residence
Listing Status Sold
Purchase Type For Sale
Square Footage 1,736 sqft
Price per Sqft $99
Subdivision Autumn Ridge Estates
MLS Listing ID 240863
Sold Date 06/29/21
Style Ranch
Bedrooms 2
Full Baths 2
HOA Y/N No
Abv Grd Liv Area 1,736
Originating Board Great Smoky Mountains Association of REALTORS®
Year Built 2005
Annual Tax Amount $500
Tax Year 2019
Lot Size 1.240 Acres
Acres 1.24
Property Description
Move in Ready and many updates with beautiful and spacious kitchen. The kitchen boast gorgeous new cabinets, counter tops and appliances. Kitchen island is large with breakfast room and formal dining room. The dining room opens to the huge Great Room with a stone fireplace. Nice split bedroom plan. Master with large bathroom, featuring garden tub and walk in shower. Master is large with walk in closet. Den/bedroom with entrance from breakfast room or master makes a nice office as well. 2 more bedrooms share hall bath on other side of house. Large Laundry room off kitchen open out to spacious deck with nice country side views. Enjoy the enclosed sunroom at the front of the house. Back yard is huge and open. Shed conveys. Don't miss this country charmer less than 5 minutes to Douglas Lake.
Location
State TN
County Jefferson
Zoning Residential
Direction I-40. Exit 412/ Deep Springs Rd, go south towards lake. Left Big Bird Ln. Left Harbin Rd to house on left. Just before Autumn Ridge Rd. SOP
Rooms
Basement None
Dining Room 1 true
Kitchen true
Interior
Interior Features Cathedral Ceiling(s), Ceiling Fan(s), Soaking Tub, Walk-In Closet(s)
Heating Central, Electric, Heat Pump
Cooling Central Air, Electric
Fireplaces Type Electric
Fireplace Yes
Window Features Double Pane Windows
Appliance Dishwasher, Dryer, Electric Range, Microwave, Range Hood, Refrigerator, Self Cleaning Oven, Washer, Water Softener Owned
Exterior
Exterior Feature Rain Gutters, Storage
Roof Type Metal
Street Surface Paved
Porch Deck, Porch, Screened
Road Frontage County Road
Garage No
Building
Lot Description Level
Foundation Underpinning
Sewer Septic Tank
Water Public
Architectural Style Ranch
Others
Security Features Smoke Detector(s)
Acceptable Financing Cash, Conventional
Listing Terms Cash, Conventional
Read Less
Want to know what your home might be worth? Contact us for a FREE valuation!

Our team is ready to help you sell your home for the highest possible price ASAP
GET MORE INFORMATION





