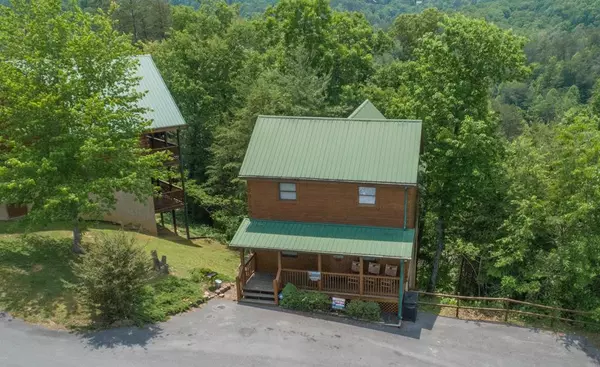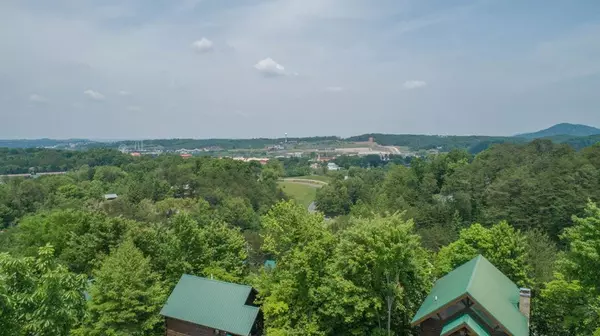$745,000
$735,000
1.4%For more information regarding the value of a property, please contact us for a free consultation.
534 CHICKASAW GAP WAY Pigeon Forge, TN 37863
5 Beds
5 Baths
2,392 SqFt
Key Details
Sold Price $745,000
Property Type Single Family Home
Sub Type Single Family Residence
Listing Status Sold
Purchase Type For Sale
Square Footage 2,392 sqft
Price per Sqft $311
Subdivision Arrowhead Resort
MLS Listing ID 242650
Sold Date 07/02/21
Style Cabin,Log
Bedrooms 5
Full Baths 5
HOA Fees $141/ann
HOA Y/N Yes
Abv Grd Liv Area 1,456
Originating Board Great Smoky Mountains Association of REALTORS®
Year Built 2001
Annual Tax Amount $1,152
Tax Year 2019
Property Description
Professional photos coming soon. Don't miss out on this 5 bed, 5 bath cabin with public water, sewer, natural gas and community pool. It is only 1 mile from the parkway and 4 to Dollywood. All bedrooms have king size beds, hot tub on the back covered porch. Peek-a-boo mountain view from the lower level. Full mountain views in the late fall and winter months. Stack stone fireplace. Come and enjoy the Smoky Mountains and stay in your own cabin. This cabin brings in very good rental income as well.
Location
State TN
County Sevier
Zoning C-1
Direction South on Parkway, right on Pine Mountain Rd., left on Midvalley, immediate right on Chickasaw Gap Way, cabin is on the left near the top.
Rooms
Basement Basement, Finished
Dining Room 1 true
Kitchen true
Interior
Interior Features Cathedral Ceiling(s), Ceiling Fan(s)
Heating Central
Cooling Central Air, Electric
Fireplaces Type Gas Log, Masonry
Fireplace Yes
Window Features Window Treatments
Appliance Dishwasher, Disposal, Dryer, Electric Range, Microwave, Refrigerator, Washer
Exterior
Pool Hot Tub
Amenities Available Pool
View Y/N Yes
View Mountain(s), Seasonal
Roof Type Metal
Porch Deck
Road Frontage County Road
Building
Lot Description Wooded
Sewer Public Sewer
Water Public
Architectural Style Cabin, Log
Structure Type Log,Synthetic Stucco
Others
Security Features Smoke Detector(s)
Acceptable Financing 1031 Exchange, Cash, Conventional
Listing Terms 1031 Exchange, Cash, Conventional
Read Less
Want to know what your home might be worth? Contact us for a FREE valuation!

Our team is ready to help you sell your home for the highest possible price ASAP

GET MORE INFORMATION





