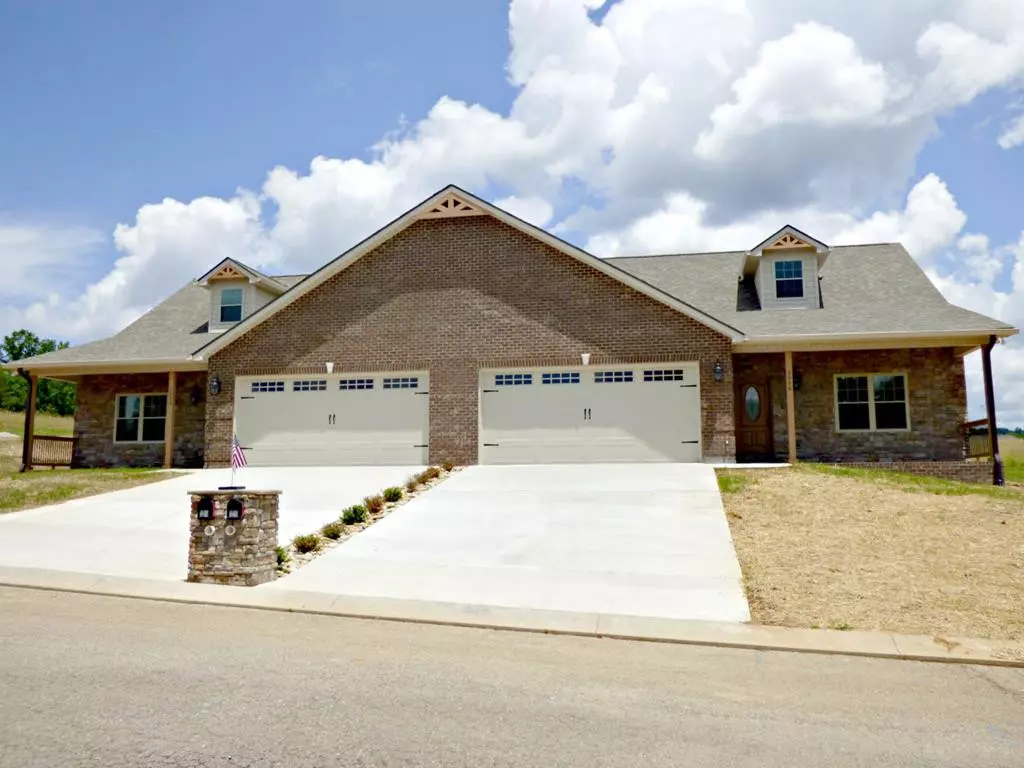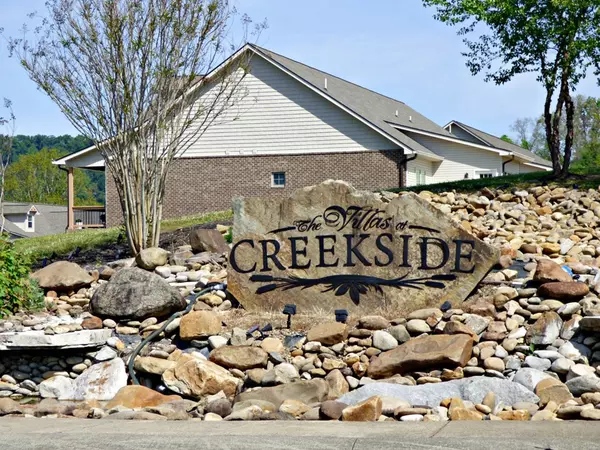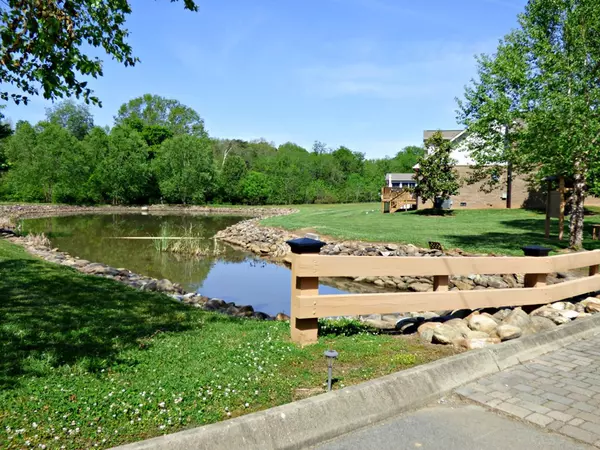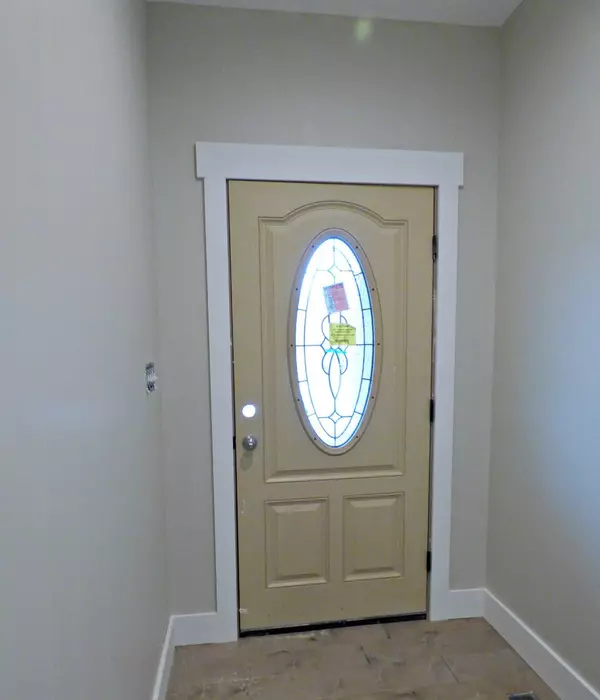$319,000
$324,000
1.5%For more information regarding the value of a property, please contact us for a free consultation.
3026 Villas Creekside DR Dandridge, TN 37725
3 Beds
2 Baths
1,680 SqFt
Key Details
Sold Price $319,000
Property Type Condo
Sub Type Condominium
Listing Status Sold
Purchase Type For Sale
Square Footage 1,680 sqft
Price per Sqft $189
Subdivision The Villas At Creekside
MLS Listing ID 242389
Sold Date 07/15/21
Style Ranch
Bedrooms 3
Full Baths 2
HOA Fees $142/mo
HOA Y/N Yes
Abv Grd Liv Area 1,680
Originating Board Great Smoky Mountains Association of REALTORS®
Year Built 2021
Annual Tax Amount $232
Tax Year 2020
Property Description
Here's your chance to down size plus....it's a great time to sell and optimize your return on your current residence. Isn't it about time to kick back and stop worrying about yard work? This unit offers Low HOA fees of $142.00 monthly! Single level living with an open concept floor plan. Sunroom to the rear provides natural light. Interior decor is light with with white cabinets and granite counter tops through out. Tiled master bathroom shower. Spacious 2 car garage with easy driveway access. The front porch provides a shady spot to set and enjoy your new stress free life style.
Location
State TN
County Jefferson
Zoning Residential
Direction From downtown Dandridge take Hwy 92N to left on Walt Price Rd. Take right on Villas Creekside Dr to property. See sign.
Rooms
Other Rooms true
Basement None
Dining Room 1 true
Kitchen true
Interior
Interior Features Ceiling Fan(s), Formal Dining, Solid Surface Counters, Walk-In Closet(s)
Heating Central, Electric, Heat Pump
Cooling Central Air, Electric
Fireplace No
Appliance Dishwasher, Electric Range, Microwave, Refrigerator
Laundry Electric Dryer Hookup, Washer Hookup
Exterior
Parking Features Driveway, Garage Door Opener, Paved
Garage Spaces 2.0
Roof Type Composition
Street Surface Paved
Porch Deck
Garage Yes
Building
Lot Description Level
Sewer Public Sewer
Water Public
Architectural Style Ranch
Structure Type Brick
New Construction Yes
Others
Security Features Smoke Detector(s)
Acceptable Financing Cash, Conventional, FHA
Listing Terms Cash, Conventional, FHA
Read Less
Want to know what your home might be worth? Contact us for a FREE valuation!

Our team is ready to help you sell your home for the highest possible price ASAP
GET MORE INFORMATION





