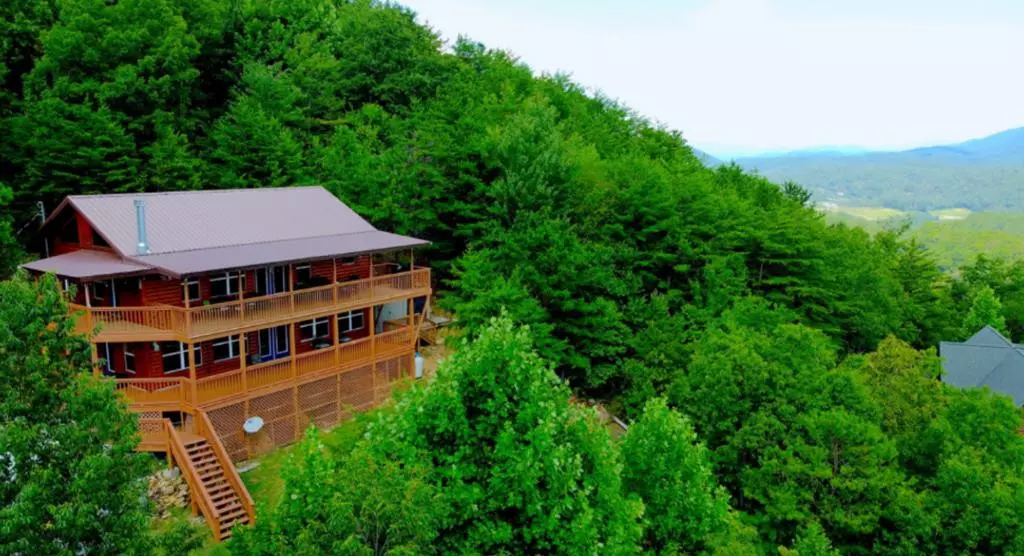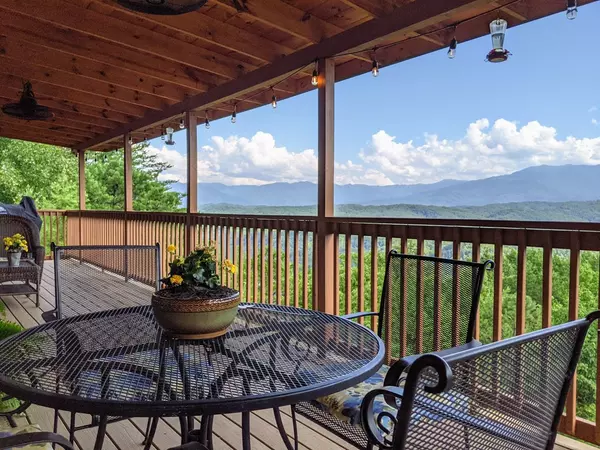$510,000
$525,000
2.9%For more information regarding the value of a property, please contact us for a free consultation.
2142 Torri DR Sevierville, TN 37876
2 Beds
3 Baths
2,240 SqFt
Key Details
Sold Price $510,000
Property Type Single Family Home
Sub Type Single Family Residence
Listing Status Sold
Purchase Type For Sale
Square Footage 2,240 sqft
Price per Sqft $227
Subdivision Shields Mtn Est
MLS Listing ID 243923
Sold Date 08/27/21
Style Cabin
Bedrooms 2
Full Baths 3
HOA Fees $54/ann
HOA Y/N Yes
Abv Grd Liv Area 1,120
Originating Board Great Smoky Mountains Association of REALTORS®
Year Built 2006
Annual Tax Amount $955
Tax Year 2020
Lot Size 2.180 Acres
Acres 2.18
Property Description
This VIEW will take your breath away! Then you will relax in the comfort of this private mountain home as it surrounds you with all nature has to offer in the Great Smoky Mountains. The cabin offers a main living area with open concept LR/Kitchen to take in the views. Step out onto the expansive deck to really feel like you are above it all. This level also has the Main BR with ensuite bath. A second bedroom is also on main along with another full bath. Solid surface countertops and stainless appliances make for an wonderful kitchen with an magnificent view from your sink! Living room with walk-out and gas fireplace for cozy times. Down stairs features a wet bar, pool table, den, large laundry room/office room, sleeping room and large full bath. This lower level also has it's own expansive deck with access to storage sheds and yard. If you are looking for a private retreat in the Mountains, this cabin is for you! This home is being sold with adjacent lot for added privacy. Shields Mountain is a Private, Residential only neighborhood located perfectly in between Pigeon Forge, Sevierville & Gatlinburg, TN and is of course convenient to The Great Smoky Mountains National Park.
Location
State TN
County Sevier
Zoning R-1
Direction From Teaster Ln. in Pigeon Forge take Upper Middle Creek Rd. 7 miles to left into Shields Mtn Est (Mountain Blvd) .3 miles to sharp right on Torri Dr .1 mile to sharp left to stay on Torri .1 mile to end of Rd. See sign on right of driveway.
Rooms
Basement Basement, Finished, Walk-Out Access
Interior
Interior Features Cathedral Ceiling(s), Ceiling Fan(s), Solid Surface Counters, Wet Bar
Heating Central
Cooling Central Air, Electric
Flooring Wood
Fireplaces Type Gas Log
Fireplace Yes
Appliance Dishwasher, Gas Range, Water Purifier
Laundry Electric Dryer Hookup, Washer Hookup
Exterior
Exterior Feature Storage
Parking Features Driveway, Paved
View Y/N Yes
View Mountain(s)
Roof Type Metal
Street Surface Paved
Porch Deck
Road Frontage Private Road
Garage No
Building
Lot Description Wooded
Sewer Septic Tank, Septic Permit On File
Water Well
Architectural Style Cabin
Structure Type Log Siding
Others
Acceptable Financing Cash, Conventional, FHA, VA Loan
Listing Terms Cash, Conventional, FHA, VA Loan
Read Less
Want to know what your home might be worth? Contact us for a FREE valuation!

Our team is ready to help you sell your home for the highest possible price ASAP

GET MORE INFORMATION





