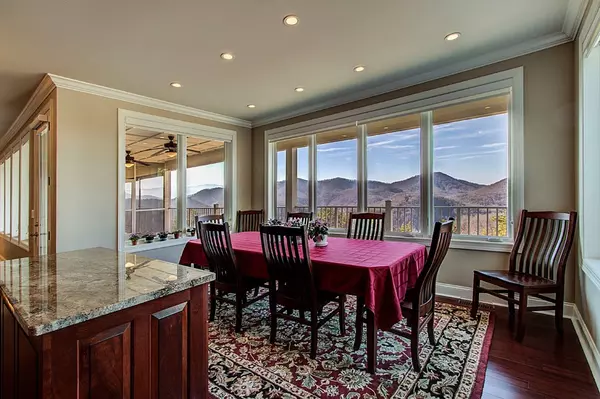$1,050,000
$1,050,000
For more information regarding the value of a property, please contact us for a free consultation.
2935 REDTAIL RD Sevierville, TN 37862
4 Beds
3 Baths
3,829 SqFt
Key Details
Sold Price $1,050,000
Property Type Single Family Home
Sub Type Single Family Residence
Listing Status Sold
Purchase Type For Sale
Square Footage 3,829 sqft
Price per Sqft $274
Subdivision Homestead In Wears Valley
MLS Listing ID 240025
Sold Date 10/01/21
Style Contemporary
Bedrooms 4
Full Baths 2
Half Baths 1
HOA Fees $25/mo
HOA Y/N Yes
Abv Grd Liv Area 3,829
Originating Board Great Smoky Mountains Association of REALTORS®
Year Built 2011
Annual Tax Amount $2,271
Tax Year 2019
Lot Size 2.470 Acres
Acres 2.47
Property Description
Located in the Prestigious Homestead Community in Wears Valley, this immaculate executive style energy efficient home is an excellent choice for buyers looking for a majestic mountain view with impeccable upkeep. Captivating sunsets can be enjoyed from inside or outside the home. Imagine, relaxing outdoors from the privacy of your own veranda, beverage in hand, and a breathtaking East Tennessee sunset to view as it seemingly disappears into the night. As you pull into the drive, a solar powered entry gate welcomes you home to the Smoky Mountains. Notice the double bay garage as well as the low maintenance concrete fiber siding and trim. The garage is roomy and is considered a 2.5 car garage. As you enter the home, observe the exemplary condition of the home. The custom kitchen is designed with the gourmet chef in mind. Equipped with top of the line Miele appliances, pot filler faucet, a large walk-in pantry, and spacious granite countertops, home has never felt or looked so divine! From the kitchen, living room, and dining room areas, the large windows provide glorious views of the mountains from sunrise to sunset. The evenings are especially beautiful since the home faces west. Noteworthy sunsets can be enjoyed from the 12 x 24 screen room as well as cuddling up and enjoy seeing the white capped mountains as the snow gently falls outside. This is home! The main level boasts an open floor plan with custom cherry woodwork throughout as well as rich bamboo hardwood flooring. Notice how the crown molding brings the main level full circle. Current Favorite Spot: Cozied up next to the propane fireplace. The propane fireplace is especially wonderful in the chilly winter months. The level of warmth it produces is amazing! For maximum heating efficiency, the propane fireplace is Furnace Rated and is equipped with a 5 speed fan and glass front. The main level features the primary bedroom which offers generous closet space, ensuite bathroom with roomy walk-in tiled shower, a welcoming jetted tub, and a double sink vanity for comfort and style. There are also 2 more rooms on the first level. Once is currently being used as a media room and the other as an office. The office could easily be used as a bedroom if the need exists. Upstairs, there are 2 more bedrooms and a bonus workout room. The 2 bedrooms upstairs share a bathroom and both rooms face east. The workout room faces west and offers a breathtaking view! There is also additional closet/storage on this level. With 3400 +/- Sq. Ft. this mountain home offers pristine accommodations as well as unspoiled180 degree views of the mountains. Whether you choose to purchase this home for primary, secondary, or investment opportunity, the fact remains – you are going to love being in the mountains! Things To Note: All decking is PVC Plastic and the railings are powder coated aluminum. Granite Countertops throughout. Tile and hardwood flooring throughout the 1st floor and carpet on 2nd floor. 20 KW Generator, Geothermal Heating and Air Conditioning, Wood Windows and Doors. **Square Footage has been updated to reflect the numbers from a recent appraisal on the home.
Location
State TN
County Sevier
Zoning R-1
Direction From the parkway in Pigeon Forge, turn at light #3 onto Wears Valley Road. Go approx. 10 miles. Turn left onto Happy Hollow Road. Continue 4/10 mile and turn left onto Chamberlain Lane. Continue 7/10 mile and at top of mountain, turn right onto Settlers View Lane. Go approx. 5/10 mile and turn left onto Redtail Road. Continue to 1st driveway on left.
Rooms
Basement Basement, Exterior Entry, Partial
Dining Room 1 true
Kitchen true
Interior
Interior Features Ceiling Fan(s), Great Room, Soaking Tub, Walk-In Closet(s)
Heating Central
Cooling Central Air, Electric
Flooring Wood
Fireplaces Type Gas Log
Fireplace Yes
Window Features Double Pane Windows,Window Treatments
Appliance Dishwasher, Electric Range, Microwave, Range Hood, Refrigerator
Laundry Electric Dryer Hookup, Washer Hookup
Exterior
Exterior Feature Rain Gutters
Parking Features Driveway, Garage Door Opener, Paved
Garage Spaces 2.0
View Y/N Yes
View Mountain(s)
Roof Type Composition
Street Surface Paved
Porch Deck, Porch, Screened
Road Frontage County Road
Garage Yes
Building
Foundation Combination
Sewer Septic Tank, Septic Permit On File
Water Well
Architectural Style Contemporary
Structure Type Cement Siding
Others
Security Features Smoke Detector(s)
Acceptable Financing Cash, Conventional, FHA
Listing Terms Cash, Conventional, FHA
Read Less
Want to know what your home might be worth? Contact us for a FREE valuation!

Our team is ready to help you sell your home for the highest possible price ASAP

GET MORE INFORMATION





