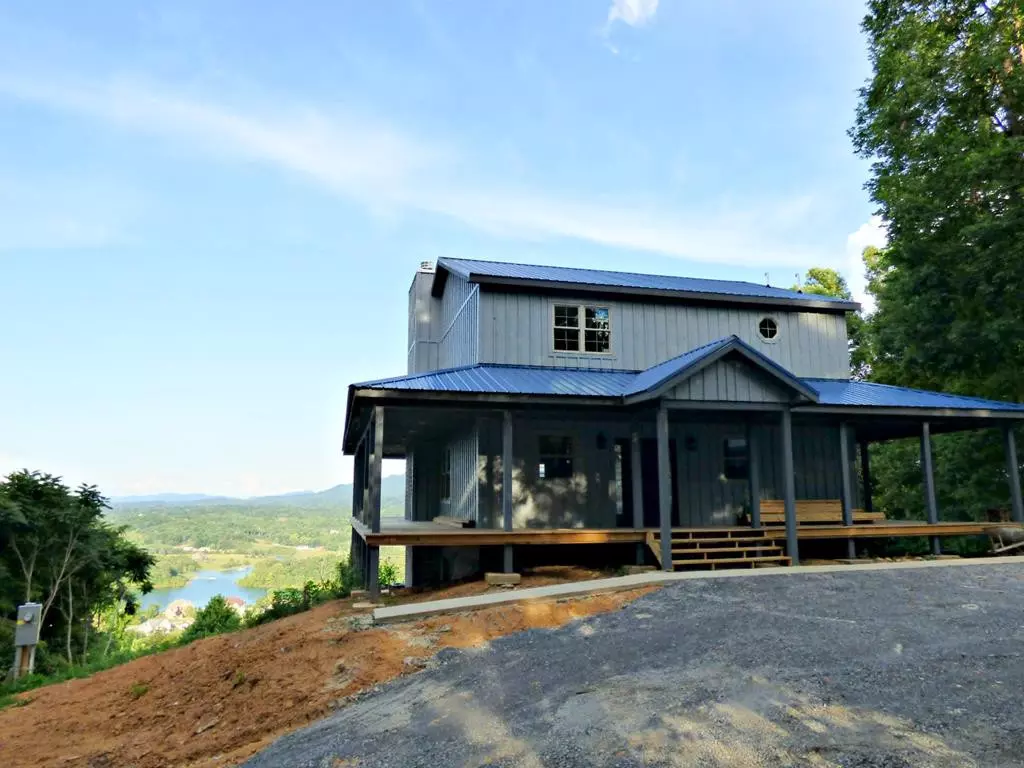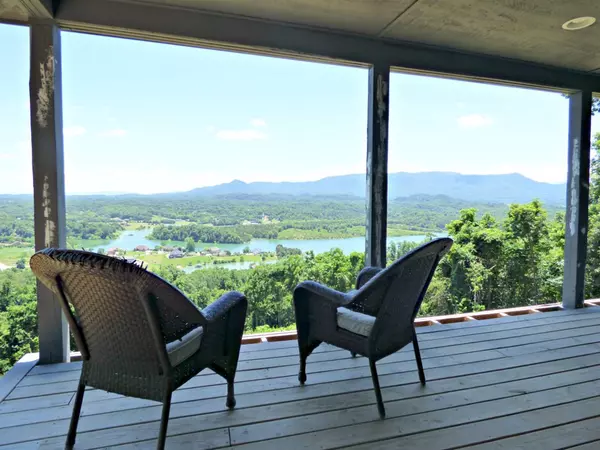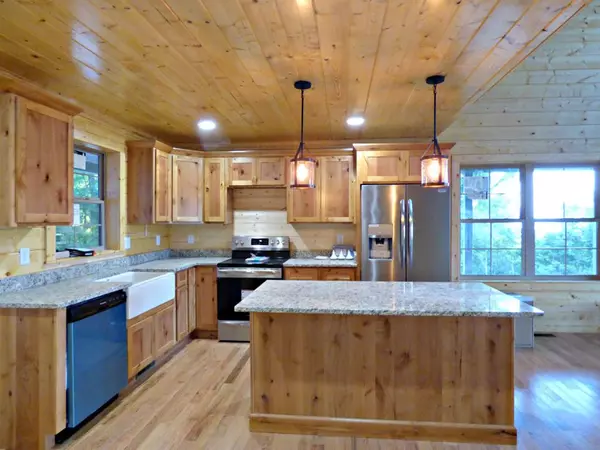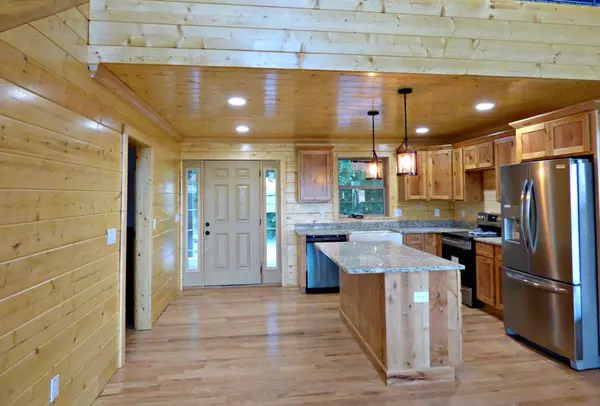$650,000
$699,000
7.0%For more information regarding the value of a property, please contact us for a free consultation.
1908 Indian Creek RD Dandridge, TN 37725
3 Beds
3 Baths
2,660 SqFt
Key Details
Sold Price $650,000
Property Type Single Family Home
Sub Type Single Family Residence
Listing Status Sold
Purchase Type For Sale
Square Footage 2,660 sqft
Price per Sqft $244
Subdivision Rainwater Cove
MLS Listing ID 242598
Sold Date 12/07/21
Style Cabin
Bedrooms 3
Full Baths 3
HOA Y/N No
Abv Grd Liv Area 1,630
Originating Board Great Smoky Mountains Association of REALTORS®
Year Built 2021
Annual Tax Amount $366
Tax Year 2020
Lot Size 8.430 Acres
Acres 8.43
Property Description
Rustic "natural fit to sight" style. Three levels of living for your interests and guests. Kitchen, laundry and master bedroom with full bath on main. SPECTACULAR VIEWS! Unique, to say the least. Lots of family room space on lower level with bedroom and full bath. Upper is garrison-style with full bath and optional uses: bedroom, office, etc. Wrap around porch with views in every directions. Douglas Lake and Smoky Mountains await your arrival. Come on home! You'll feel like an eagle on top of the mountain-Amazing views, private as it gets. Get away from it all, but only minutes to all your needs and recreation. A super family option for a second home.
Location
State TN
County Jefferson
Zoning Residential
Direction I-40 Exit 417 in Dandridge, TN. Go South on Hwy 92 to street light at Gay St. Take right at light and straight at 4-way stop. Cross over bridge to Hwy 262. Take left at Indian Creek Market. Go 1/2 mile +/- to mailbox 1309. Go left and around blue-roofed log home to top of \"Little Mountain.\" 4WD or all wheel drive needed at present.
Rooms
Other Rooms true
Basement Basement, Finished, Full
Kitchen true
Interior
Interior Features Ceiling Fan(s), Great Room, Walk-In Closet(s)
Heating Central, Electric, Heat Pump
Cooling Central Air, Electric
Fireplaces Number 1
Fireplaces Type Wood Burning
Fireplace Yes
Window Features Double Pane Windows
Appliance Electric Range, Refrigerator
Laundry Electric Dryer Hookup, Washer Hookup
Exterior
Parking Features Garage Door Opener
Garage Spaces 2.0
View Y/N Yes
View Lake, Mountain(s)
Roof Type Metal
Street Surface Gravel
Porch Deck
Garage Yes
Building
Lot Description Wooded
Sewer Septic Tank
Water Well
Architectural Style Cabin
Structure Type Wood Siding
Others
Acceptable Financing Cash, Conventional, FHA
Listing Terms Cash, Conventional, FHA
Read Less
Want to know what your home might be worth? Contact us for a FREE valuation!

Our team is ready to help you sell your home for the highest possible price ASAP

GET MORE INFORMATION





