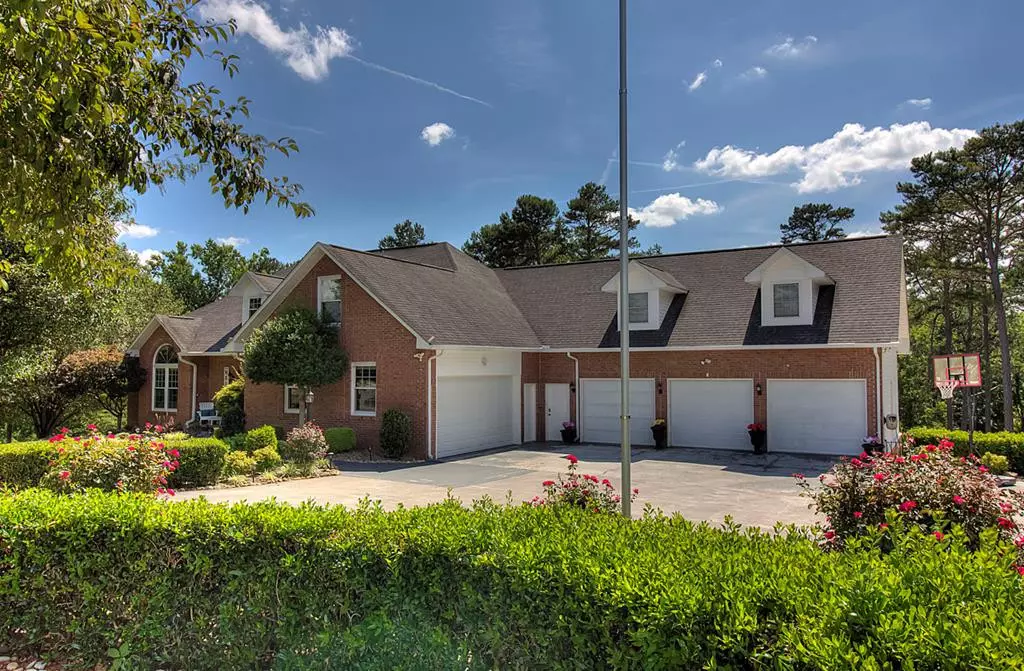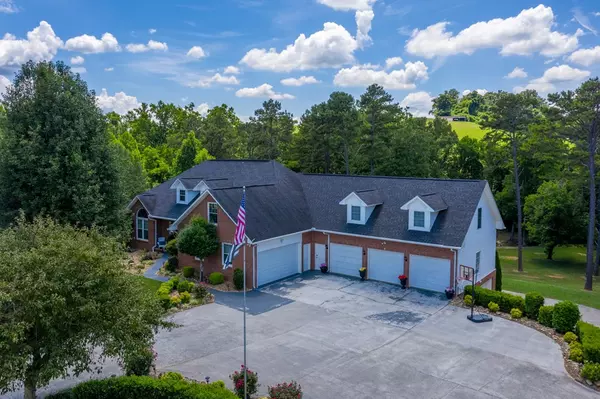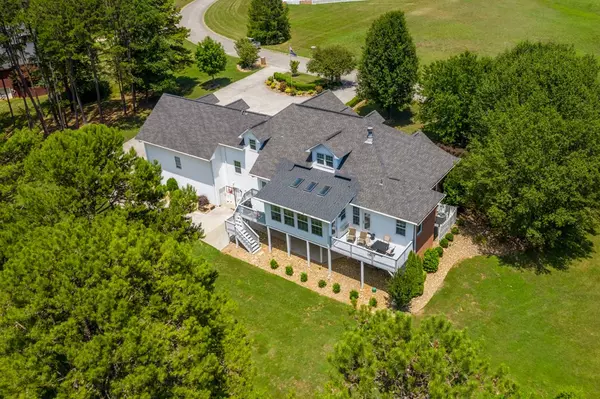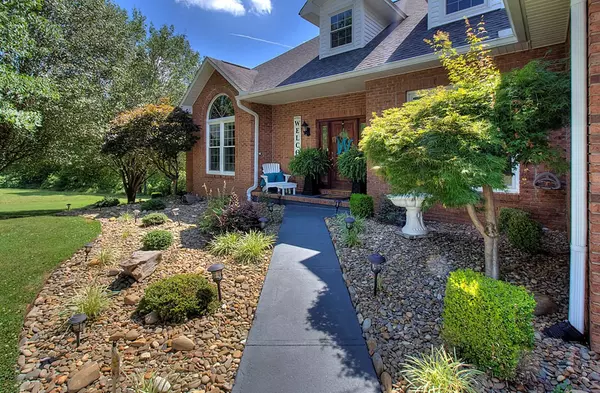$825,000
$899,900
8.3%For more information regarding the value of a property, please contact us for a free consultation.
1887 Lakebrook CRK Dandridge, TN 37725
3 Beds
4 Baths
5,931 SqFt
Key Details
Sold Price $825,000
Property Type Single Family Home
Sub Type Single Family Residence
Listing Status Sold
Purchase Type For Sale
Square Footage 5,931 sqft
Price per Sqft $139
Subdivision Lakeside Estates
MLS Listing ID 243619
Sold Date 12/16/21
Style Contemporary
Bedrooms 3
Full Baths 4
HOA Fees $12/mo
HOA Y/N Yes
Abv Grd Liv Area 4,435
Originating Board Great Smoky Mountains Association of REALTORS®
Year Built 1995
Annual Tax Amount $2,504
Tax Year 2020
Lot Size 2.940 Acres
Acres 2.94
Property Description
Very spacious home located in one of the most desired areas of Dandridge. Lakeside Subdivision is across from Douglas Lake and a TVA public access lake launch. A marina is located within minutes. 8 car garage for all your cars and toys! This beautiful 3 bedroom (+Multiple sleeping options), 4 bath home features enough garage space for 8+ cars. All flooring, paint and kitchen recently updated. New windows, vinyl, gutters, roof and soffit installed in 2011. This 6000 square foot mostly brick home has the potential of having total separate living quarters in the lower level it only needs a kitchen. Need office space, a Craft room and Workshop? This home checks a lot of boxes.
Location
State TN
County Jefferson
Zoning Residential
Direction West of Dandridge courthouse on Hwy. 139 go 3 mi. Turn Right into Lakeside Estates S/D. Left at split to curve, brick home on left in curve at #1887
Rooms
Other Rooms true
Basement Basement, Finished, Full, Walk-Out Access
Dining Room 1 true
Kitchen true
Interior
Interior Features Ceiling Fan(s), Great Room, In-Law Floorplan, Solid Surface Counters, Walk-In Closet(s)
Heating Central, Electric, Heat Pump
Cooling Central Air, Electric, Heat Pump
Fireplaces Type Gas Log
Fireplace Yes
Appliance Dishwasher, Disposal, Double Oven, Electric Range, Microwave, Refrigerator, Water Softener Owned
Laundry Electric Dryer Hookup, Washer Hookup
Exterior
Parking Features Basement, Garage Door Opener, Other
Garage Spaces 8.0
Roof Type Composition
Street Surface Paved
Porch Deck
Road Frontage County Road
Garage Yes
Building
Sewer Septic Tank
Water Public
Architectural Style Contemporary
Structure Type Brick,Vinyl Siding
Others
Security Features Security System,Smoke Detector(s)
Acceptable Financing Cash, Conventional, FHA
Listing Terms Cash, Conventional, FHA
Read Less
Want to know what your home might be worth? Contact us for a FREE valuation!

Our team is ready to help you sell your home for the highest possible price ASAP

GET MORE INFORMATION





