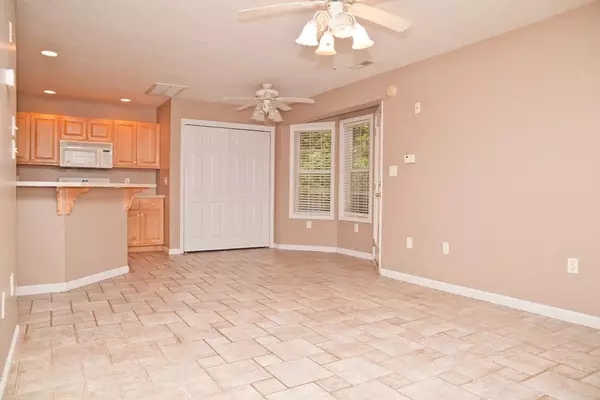$425,000
$435,000
2.3%For more information regarding the value of a property, please contact us for a free consultation.
Address not disclosed Gatlinburg, TN
4 Beds
3 Baths
2,000 SqFt
Key Details
Sold Price $425,000
Property Type Single Family Home
Sub Type Single Family Residence
Listing Status Sold
Purchase Type For Sale
Square Footage 2,000 sqft
Price per Sqft $212
Subdivision Montgomery Woods
MLS Listing ID 245307
Sold Date 01/27/22
Style Chalet
Bedrooms 4
Full Baths 2
Half Baths 1
HOA Y/N No
Abv Grd Liv Area 2,000
Originating Board Great Smoky Mountains Association of REALTORS®
Year Built 2001
Annual Tax Amount $1,075
Tax Year 2019
Lot Size 10,018 Sqft
Acres 0.23
Property Description
Choose your colors! Difficult to photograph but easy to love!, this wonderful home is only 5 minutes from downtown Gatlinburg or 10 minutes to the main entrance of the National Park! Located in a wonderful upscale Gatlinburg subdivision, the lucky homeowner will enjoy ALL city utilities including water, sewer, high speed cable internet, and even natural gas. There is also an attached two car garage to protect your automobiles or toys and the seller is offering a $10,000 allowance for paint and flooring.
Location
State TN
County Sevier
Zoning R-1
Direction From Downtown Gatlinburg at traffic light #3 take the East Pwky. Pass by Sleep Inn & Suites (on the left in 0.3 miles) In 2.5 miles turn left on Walnut Road. In 0.2 miles, turn left onto Bruce Road. In 0.6 miles, make a sharp left to stay on Bruce Road. In 138 feet, continue ono Gatlin Drive. In 0.1 miles continue straight onto Crest Road.
Rooms
Basement None
Interior
Interior Features Cathedral Ceiling(s), Formal Dining, High Speed Internet
Heating Central
Cooling Central Air, Electric
Fireplaces Type Gas Log
Fireplace Yes
Window Features Double Pane Windows,Window Treatments
Appliance Dishwasher, Microwave, Range Hood, Refrigerator
Laundry Electric Dryer Hookup, Washer Hookup
Exterior
Exterior Feature Rain Gutters, Storage
Parking Features Driveway, Garage Door Opener, Paved, Other
Garage Spaces 2.0
Utilities Available Cable Available
Roof Type Composition
Porch Deck, Patio
Road Frontage City Street
Building
Lot Description Wooded
Foundation Slab
Sewer Public Sewer
Water Public
Architectural Style Chalet
Structure Type Wood Siding
Others
Acceptable Financing Cash, Conventional, VA Loan
Listing Terms Cash, Conventional, VA Loan
Read Less
Want to know what your home might be worth? Contact us for a FREE valuation!

Our team is ready to help you sell your home for the highest possible price ASAP

GET MORE INFORMATION





