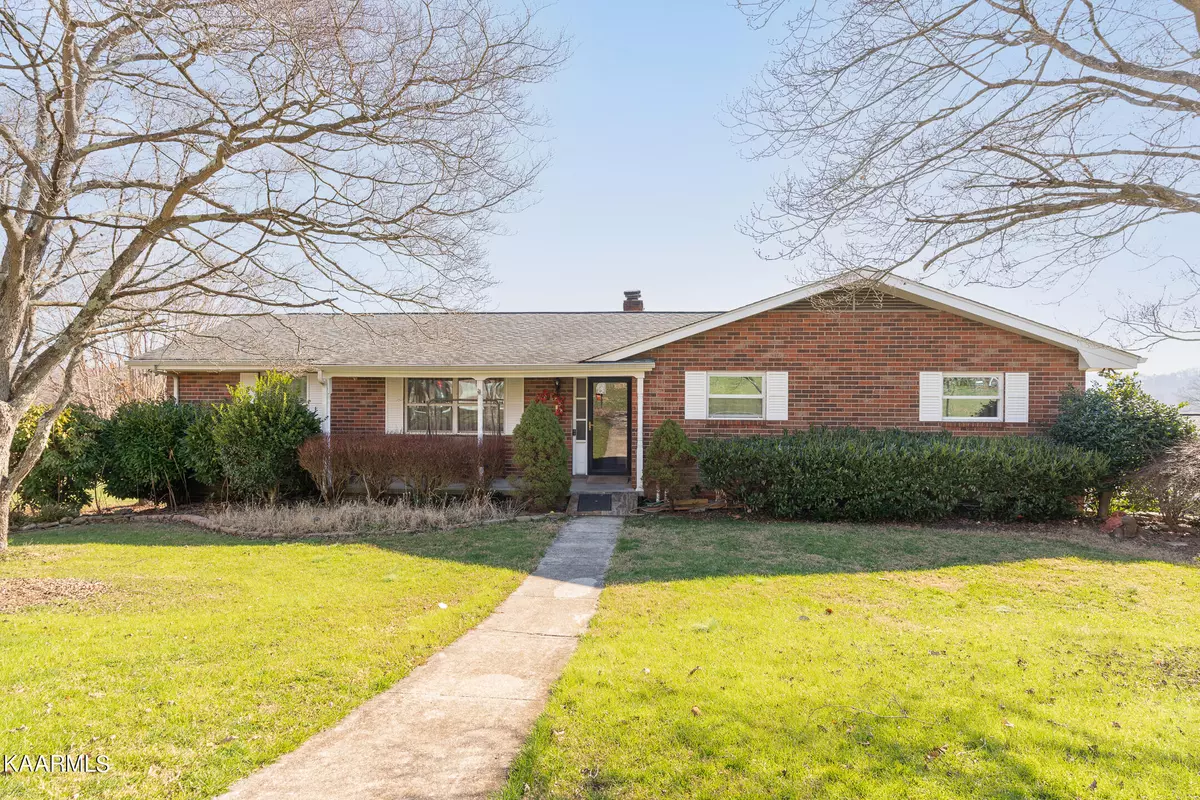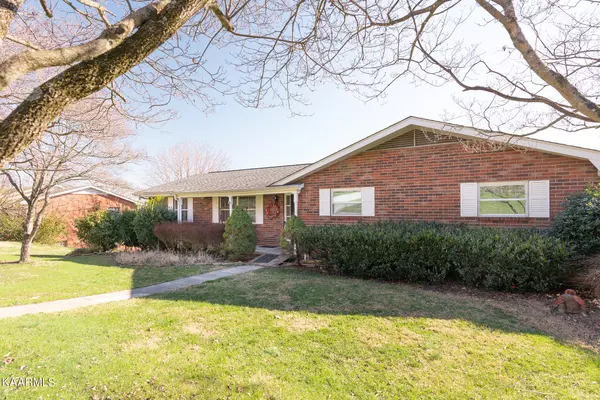$375,000
$349,900
7.2%For more information regarding the value of a property, please contact us for a free consultation.
224 Mayview DR Powell, TN 37849
3 Beds
3 Baths
2,855 SqFt
Key Details
Sold Price $375,000
Property Type Single Family Home
Sub Type Residential
Listing Status Sold
Purchase Type For Sale
Square Footage 2,855 sqft
Price per Sqft $131
Subdivision Mayview Hts
MLS Listing ID 1177696
Sold Date 03/03/22
Style Traditional
Bedrooms 3
Full Baths 3
Originating Board East Tennessee REALTORS® MLS
Year Built 1967
Lot Size 0.410 Acres
Acres 0.41
Lot Dimensions 115X150
Property Description
Spacious all-brick basement rancher conveniently located just minutes to all your favorite restaurants, coffee shops, and shopping. Upper level features 3 bedrooms, 2 full bathrooms, and open floor plan. Completely renovated kitchen with all new stainless steel appliances including a smart oven, oversized 9X5 Island, leathered granite, and custom cabinetry. Gorgeous mountain views from the back patio to entertain with family and friends. Lower level features an expansive finished walkout basement with brick fireplace, large brick wet bar, kitchenette area, and full bathroom. The kitchenette area is set up for an oven and refrigerator, and combined with the bar makes the basement perfect for hosting parties, watching sports, and relaxing by the fire. Great backyard where you can find a detached two-story workshop. The workshop is wired for electricity and is ideal for a variety of hobbies. This home features a full 2 car garage with attic storage and an additional 2 car carport. Other updates include a new tankless hot water heater, completely remodeled master bathroom, Wifi switches (Alexa enabled), recessed lighting, new above ground pool, and much more. The home is a solid brick structure that is built to last. If you are looking for a large family home convenient to UT and other city amenities with low county taxes then this is your home!
Location
State TN
County Knox County - 1
Area 0.41
Rooms
Other Rooms Basement Rec Room, LaundryUtility, Workshop, Extra Storage, Mstr Bedroom Main Level
Basement Finished, Plumbed
Interior
Interior Features Island in Kitchen, Pantry, Eat-in Kitchen
Heating Central, Natural Gas
Cooling Central Cooling, Ceiling Fan(s)
Flooring Laminate, Hardwood
Fireplaces Number 2
Fireplaces Type Brick, Wood Burning, Gas Log
Fireplace Yes
Appliance Dishwasher, Disposal, Tankless Wtr Htr, Smoke Detector, Security Alarm, Refrigerator
Heat Source Central, Natural Gas
Laundry true
Exterior
Exterior Feature Windows - Vinyl, Patio, Pool - Swim(Abv Grd), Fence - Chain, Balcony
Parking Features Garage Door Opener, Attached, Carport, Basement
Garage Spaces 2.0
Carport Spaces 2
Garage Description Attached, Basement, Garage Door Opener, Carport, Attached
Porch true
Total Parking Spaces 2
Garage Yes
Building
Lot Description Level
Faces I-75 North, left on Emory Rd, Right on Heiskell, second Right on Mayview drive, house on the right towards the end of the street, sign on property.
Sewer Public Sewer
Water Public
Architectural Style Traditional
Additional Building Workshop
Structure Type Brick
Schools
Middle Schools Powell
High Schools Powell
Others
Restrictions Yes
Tax ID 047PA031
Energy Description Gas(Natural)
Read Less
Want to know what your home might be worth? Contact us for a FREE valuation!

Our team is ready to help you sell your home for the highest possible price ASAP

GET MORE INFORMATION





