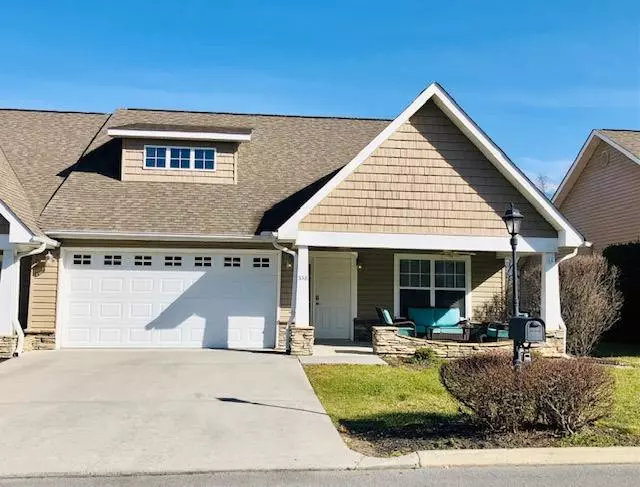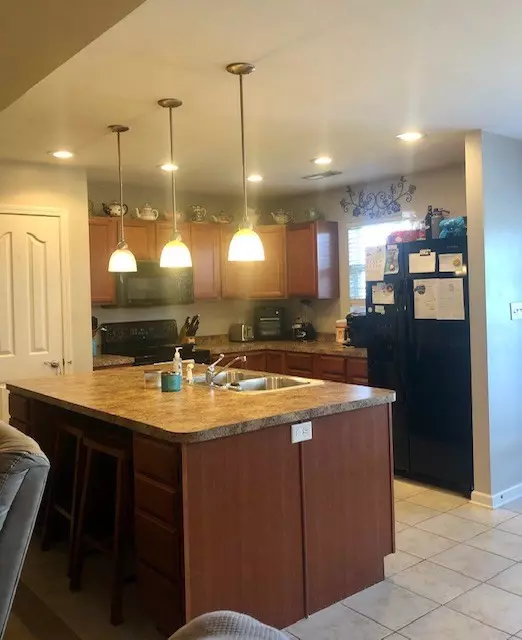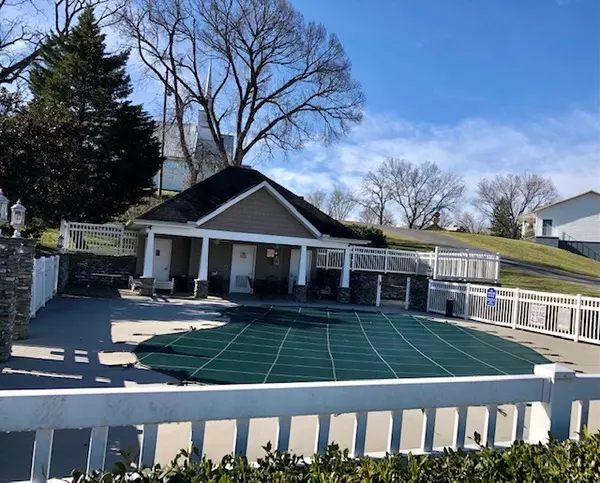$398,000
$400,000
0.5%For more information regarding the value of a property, please contact us for a free consultation.
338 Meriwether WAY Pigeon Forge, TN 37863
2 Beds
2 Baths
1,350 SqFt
Key Details
Sold Price $398,000
Property Type Single Family Home
Sub Type Single Family Residence
Listing Status Sold
Purchase Type For Sale
Square Footage 1,350 sqft
Price per Sqft $294
Subdivision The Cottages
MLS Listing ID 247162
Sold Date 03/09/22
Style Condominium,Cottage
Bedrooms 2
Full Baths 2
HOA Fees $175/mo
HOA Y/N Yes
Abv Grd Liv Area 1,350
Originating Board Great Smoky Mountains Association of REALTORS®
Year Built 2006
Annual Tax Amount $993
Tax Year 2019
Property Description
This community is ideal for either permanent residence or short term rentals, just under half a mile off the Pigeon Forge Parkway. The community has an outdoor swimming pool, two car garage, covered front patio and backdoor patio overlooking a creek. Ideal for zero maintenance, the HOA maintains the structural exteriors, swimming pool, street lamps and lawns. Open concept, one level, interior with stack stone gas fireplace, built in bookshelf, cathedral ceilings and jetted master bathroom tub. HOA just completed special assessment for new roofs for all units. Unit has been used as permanent residence, all furnishings are negotiable. Other rentals in the same community gross between $52,000 and $73,000. Showings available on Thursday, February 3rd, from 10:00 am to 6:00 pm - Call showing time to book an appointment (865) 525-4999.
Location
State TN
County Sevier
Zoning R-2
Direction Turn right at stoplight #2 Pigeon forge onto Henderson Rd continue .4 mi, turn right onto Hickory Ln 243 ft, turn right onto Meriwether Way
Rooms
Basement None
Dining Room 1 true
Kitchen true
Interior
Interior Features Cathedral Ceiling(s), Ceiling Fan(s), Soaking Tub, Walk-In Closet(s)
Heating Central
Cooling Central Air
Flooring Wood
Fireplaces Type Gas Log
Fireplace Yes
Window Features Double Pane Windows
Appliance Dishwasher, Disposal, Electric Range, Microwave, Refrigerator, Self Cleaning Oven
Laundry Electric Dryer Hookup, Washer Hookup
Exterior
Exterior Feature Rain Gutters
Parking Features Driveway, Garage Door Opener, Paved
Garage Spaces 2.0
Pool Private
Amenities Available Management, Pool
Roof Type Composition
Porch Covered, Patio
Road Frontage City Street
Garage Yes
Building
Lot Description Level
Foundation Slab
Sewer Public Sewer
Water Public
Architectural Style Condominium, Cottage
Structure Type Brick
Others
Security Features Smoke Detector(s)
Acceptable Financing 1031 Exchange, Cash, Conventional, VA Loan
Listing Terms 1031 Exchange, Cash, Conventional, VA Loan
Read Less
Want to know what your home might be worth? Contact us for a FREE valuation!

Our team is ready to help you sell your home for the highest possible price ASAP

GET MORE INFORMATION




