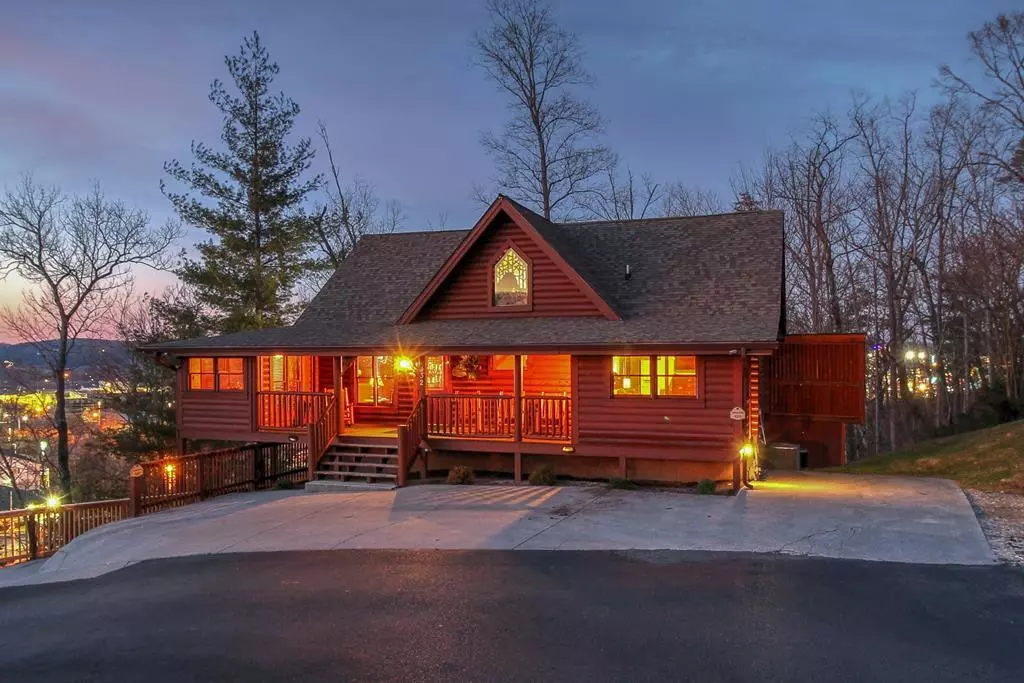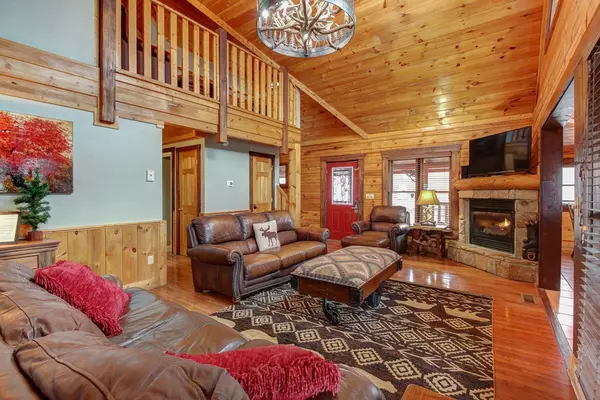$1,185,000
$997,500
18.8%For more information regarding the value of a property, please contact us for a free consultation.
432 Big Bear WAY Pigeon Forge, TN 37863
4 Beds
3 Baths
3,080 SqFt
Key Details
Sold Price $1,185,000
Property Type Single Family Home
Sub Type Single Family Residence
Listing Status Sold
Purchase Type For Sale
Square Footage 3,080 sqft
Price per Sqft $384
Subdivision Big Bear Lodge & Resort
MLS Listing ID 247328
Sold Date 03/11/22
Style Cabin,Log
Bedrooms 4
Full Baths 3
HOA Fees $588/mo
HOA Y/N Yes
Abv Grd Liv Area 1,928
Originating Board Great Smoky Mountains Association of REALTORS®
Year Built 2002
Annual Tax Amount $2,795
Tax Year 2021
Lot Size 435 Sqft
Acres 0.01
Property Description
There's lots of room for everyone at this classic log cabin in Big Bear Lodge & Resort. The first thing that greets you is an impressive living room with wood floors, stone fireplace, and a cathedral ceiling creating space for a massive antler chandelier sure to delight your guests. To the left is a dining room with seating for 8, on the right a hallway leads to a cozy breakfast nook and kitchen with plenty of space to cook for the whole crew. An oversized king bedroom with electric fireplace and a shared bath with custom tile shower round out the main level. Upstairs an open landing leads to the master suite with massive log furniture, a jacuzzi nook, a private bath with shower, and a private balcony. The lower level features a large rec room with a second fireplace, pool table, and wet bar. A master suite on this level has its own TV/sitting area plus a bath with another custom tile shower it shares with the 4th bedroom across the hall. There are numerous options for going outdoors to enjoy the mountain and valley views: covered front & side porches, a wrap-around patio with dining area, and a huge screened porch with hot tub. All of this is in a resort offering a broad range of amenities, including indoor & outdoor pools with whirlpool spas, a recreation room, fitness room, and a spacious conference room with kitchen. Located just 10 minutes from the Parkway in Pigeon Forge, all of these features combine into a superb rental performer, grossing over $110K in 2021 !
Location
State TN
County Sevier
Zoning C-1
Direction From the Parkway in Pigeon Forge take Wears Valley Rd (US 321) 0.8 m to L on Valley Heights Rd, 0.4 m to L on Big Bear Way (Resort Entrance), follow up hill to #432 just past the condo tower.
Rooms
Basement Basement, Finished, Full
Interior
Interior Features Cathedral Ceiling(s), Ceiling Fan(s), Formal Dining, High Speed Internet, Soaking Tub, Wet Bar
Heating Heat Pump
Cooling Heat Pump
Flooring Wood
Fireplaces Number 2
Fireplaces Type Gas Log
Fireplace Yes
Window Features Double Pane Windows,Window Treatments
Appliance Dishwasher, Dryer, Electric Range, Microwave, Refrigerator, Washer
Laundry Electric Dryer Hookup, Washer Hookup
Exterior
Exterior Feature Rain Gutters
Pool Hot Tub
Community Features Clubhouse
Utilities Available Cable Available
Amenities Available Clubhouse, Pool
View Y/N Yes
View Mountain(s), Seasonal
Roof Type Composition
Street Surface Paved
Porch Covered, Deck, Patio, Screened
Road Frontage Private Road
Garage No
Building
Lot Description Wooded
Sewer Public Sewer
Water Public
Architectural Style Cabin, Log
Structure Type Log,Log Siding
Others
Security Features Smoke Detector(s)
Acceptable Financing Cash, Conventional
Listing Terms Cash, Conventional
Read Less
Want to know what your home might be worth? Contact us for a FREE valuation!

Our team is ready to help you sell your home for the highest possible price ASAP

GET MORE INFORMATION





