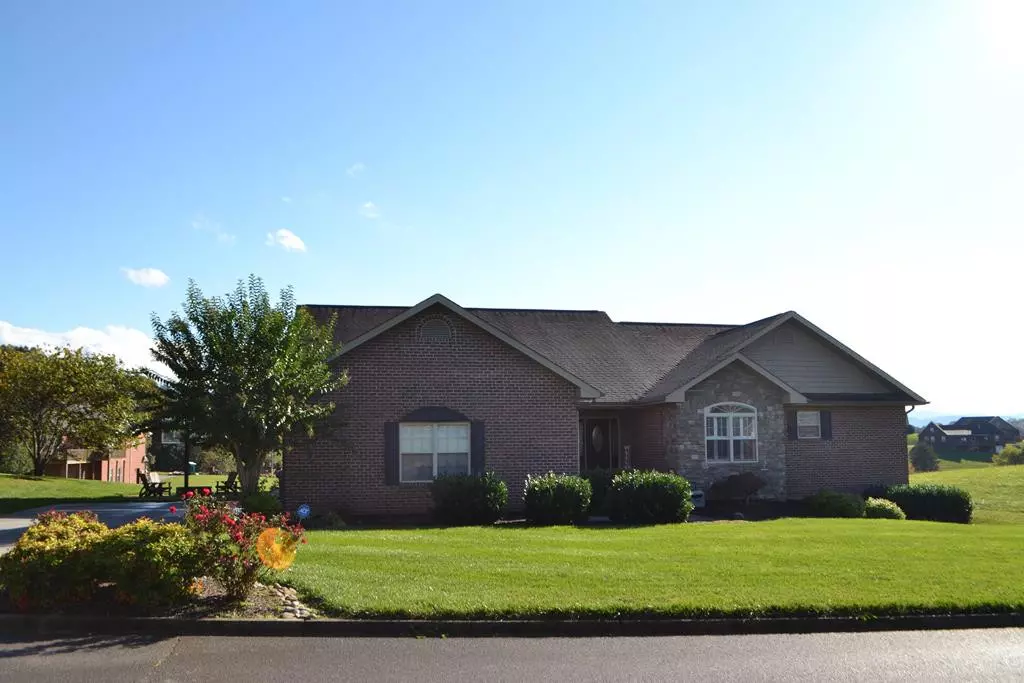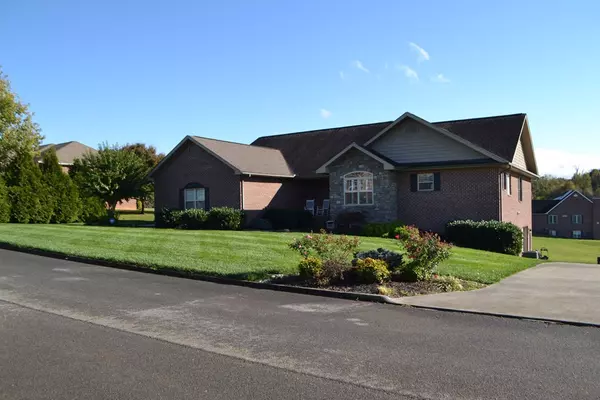$735,000
$749,999
2.0%For more information regarding the value of a property, please contact us for a free consultation.
1444 Robert Ridge RD Sevierville, TN 37862
3 Beds
3 Baths
3,904 SqFt
Key Details
Sold Price $735,000
Property Type Single Family Home
Sub Type Single Family Residence
Listing Status Sold
Purchase Type For Sale
Square Footage 3,904 sqft
Price per Sqft $188
Subdivision Leconte Landing
MLS Listing ID 246525
Sold Date 04/08/22
Style Contemporary
Bedrooms 3
Full Baths 3
HOA Fees $4/mo
HOA Y/N Yes
Abv Grd Liv Area 2,614
Originating Board Great Smoky Mountains Association of REALTORS®
Year Built 2007
Annual Tax Amount $2,024
Tax Year 2019
Lot Size 0.670 Acres
Acres 0.67
Property Description
Beautiful home in prestigious LeConte Landing! Amazing 3 bedroom, 3 bath 3 car garage home boasts stunning views, gourmet eat-in kitchen, stacked stone gas log fireplace in living room, formal dining room, split bedroom floor plan, cozy screened back porch, Master Suite with his and hers walk in closets, jetted tub, custom tiled walk in shower, large laundry room off the 2 car garage upstairs, with a full basement that has a large family / rec room, full bathroom, additional rooms that could be home office space, quest quarters, a one car garage, plus unfinished area that could be finished into a full in-law suite or a workshop. Within minutes to major attractions like Dollywood and Pigeon Forge, or stay home and enjoy the patio and the views. Gas Range, Viking Refrigerator, granite countertops, vaulted and tray ceilings, and hardwood. Open floor plan with just enough defined spaces and loads of storage to maximize efficiency and comfort. The perfect location with privacy, prestigious living space and convenience, all with a gorgeous view of the Smokies. Move into your Dream home NOW!! Desirable one level living convenience with a partially finished basement for guests, entertaining or room to grow!
Location
State TN
County Sevier
Zoning R-1
Direction Dolly Parton Pkwy to R Veterans Blvd. to L on 1st Middle Creek Rd, turn L on Ernest McMahan Rd. to R Pullen Rd, go 1.3 mile to RIGHT into Leconte Landing. LEFT on Robert Ridge to home on the RIGHT.
Rooms
Basement Basement, Exterior Entry, Full, Partially Finished, Walk-Out Access
Dining Room 1 true
Kitchen true
Interior
Interior Features Ceiling Fan(s), Formal Dining, In-Law Floorplan, Solid Surface Counters, Walk-In Closet(s)
Heating Electric, Heat Pump
Cooling Central Air, Electric
Flooring Wood
Fireplaces Number 1
Fireplaces Type Gas Log
Fireplace Yes
Window Features Window Treatments
Appliance Dishwasher, Gas Range, Microwave, Range Hood, Refrigerator
Laundry Electric Dryer Hookup, Washer Hookup
Exterior
Exterior Feature Rain Gutters
Parking Features Driveway, Garage Door Opener, Paved, Private, Other
Garage Spaces 3.0
Utilities Available Cable Available
View Y/N Yes
View Mountain(s)
Roof Type Composition
Street Surface Paved
Porch Porch, Screened
Building
Sewer Septic Tank, Septic Permit On File
Water Public
Architectural Style Contemporary
Structure Type Block,Brick,Frame,Vinyl Siding
Others
Acceptable Financing Cash, Conventional
Listing Terms Cash, Conventional
Read Less
Want to know what your home might be worth? Contact us for a FREE valuation!

Our team is ready to help you sell your home for the highest possible price ASAP

GET MORE INFORMATION





