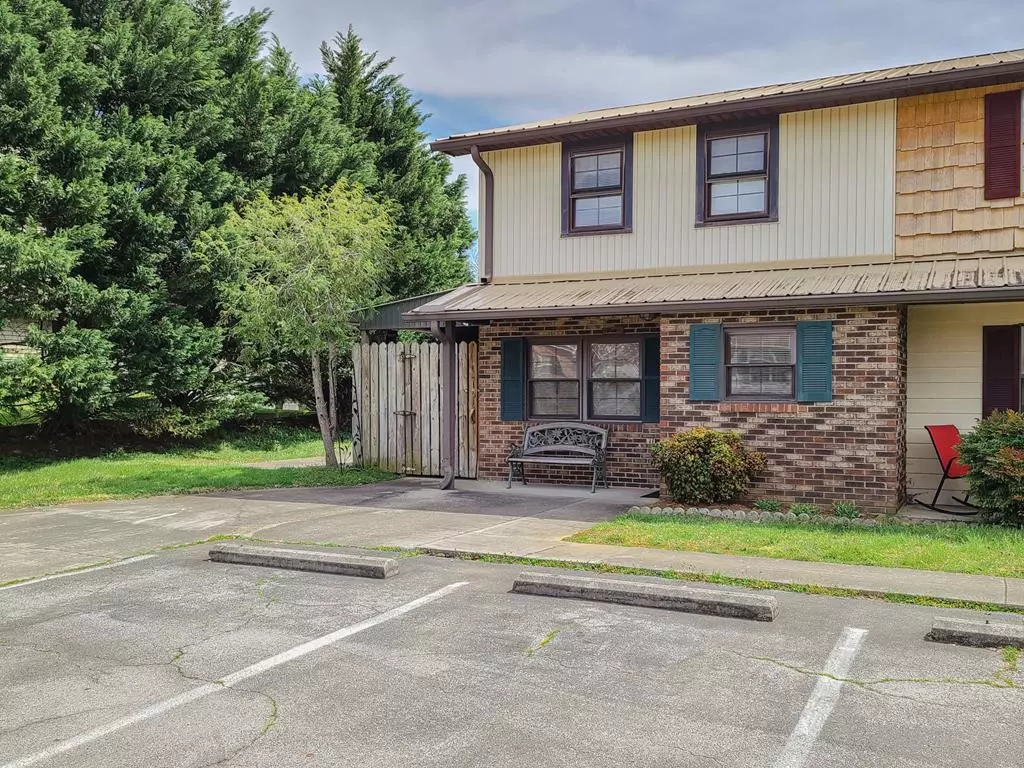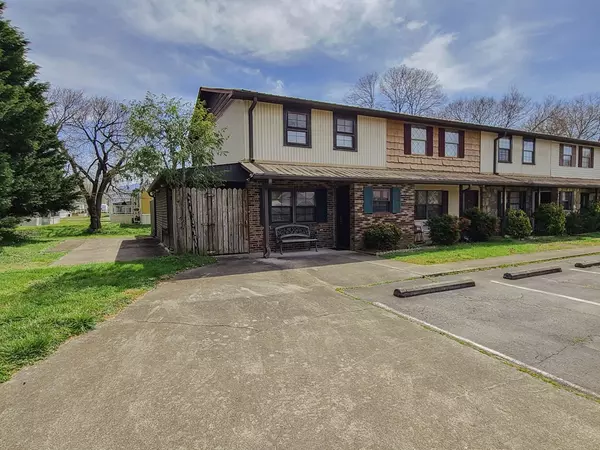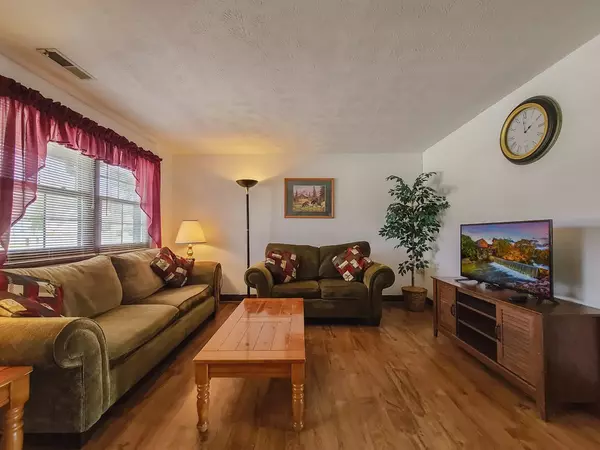$260,005
$229,900
13.1%For more information regarding the value of a property, please contact us for a free consultation.
625 Asbury DR Pigeon Forge, TN 37863
2 Beds
2 Baths
1,112 SqFt
Key Details
Sold Price $260,005
Property Type Single Family Home
Sub Type Single Family Residence
Listing Status Sold
Purchase Type For Sale
Square Footage 1,112 sqft
Price per Sqft $233
Subdivision Brookfield Condos
MLS Listing ID 248277
Sold Date 04/27/22
Style Condominium
Bedrooms 2
Full Baths 2
HOA Fees $50/mo
HOA Y/N Yes
Abv Grd Liv Area 1,112
Originating Board Great Smoky Mountains Association of REALTORS®
Year Built 1984
Annual Tax Amount $376
Tax Year 2021
Property Description
2BR/2BA condo less than a mile from the Pigeon Forge Parkway dining, shopping, and attractions! This special end unit has a large storage room and extra-long, fenced back patio. Main level with living room, Kitchen, dining area, full bathroom, and utility closet. Upper level includes two bedrooms, and a full bath. Master bedroom with balcony and Mt. LeConte view! Brookfield Condos offer all city amenities, and there is a Trolley stop nearby. HOA includes lawn maintenance, common area insurance, roof, and exterior maintenance. Great location in Pigeon Forge that allows for overnight rentals! Make this your vacation rental, second home, or permanent residence.
Location
State TN
County Sevier
Zoning R-2
Direction From the Parkway in Pigeon Forge, turn @ traffic light #1 onto Henderson Chapel Road. Go 0.4 miles to a LEFT onto S. Asbury Dr. Go 0.2 mile to complex on the LEFT. Unit #1.
Rooms
Basement None
Dining Room 1 true
Kitchen true
Interior
Interior Features High Speed Internet
Heating Central, Heat Pump
Cooling Central Air, Heat Pump
Fireplace No
Window Features Window Treatments
Appliance Dishwasher, Dryer, Electric Range, Microwave, Refrigerator, Washer
Laundry Electric Dryer Hookup, Washer Hookup
Exterior
Exterior Feature Storage
Parking Features Driveway, Paved
Fence Fenced
Utilities Available Cable Available
View Y/N Yes
View Mountain(s)
Roof Type Metal
Street Surface Paved
Porch Deck, Patio, Porch
Road Frontage City Street
Garage No
Building
Lot Description Level
Foundation Slab
Sewer Public Sewer
Water Public
Architectural Style Condominium
Structure Type Brick Veneer,Vinyl Siding
Others
Acceptable Financing Cash, Conventional
Listing Terms Cash, Conventional
Read Less
Want to know what your home might be worth? Contact us for a FREE valuation!

Our team is ready to help you sell your home for the highest possible price ASAP

GET MORE INFORMATION





