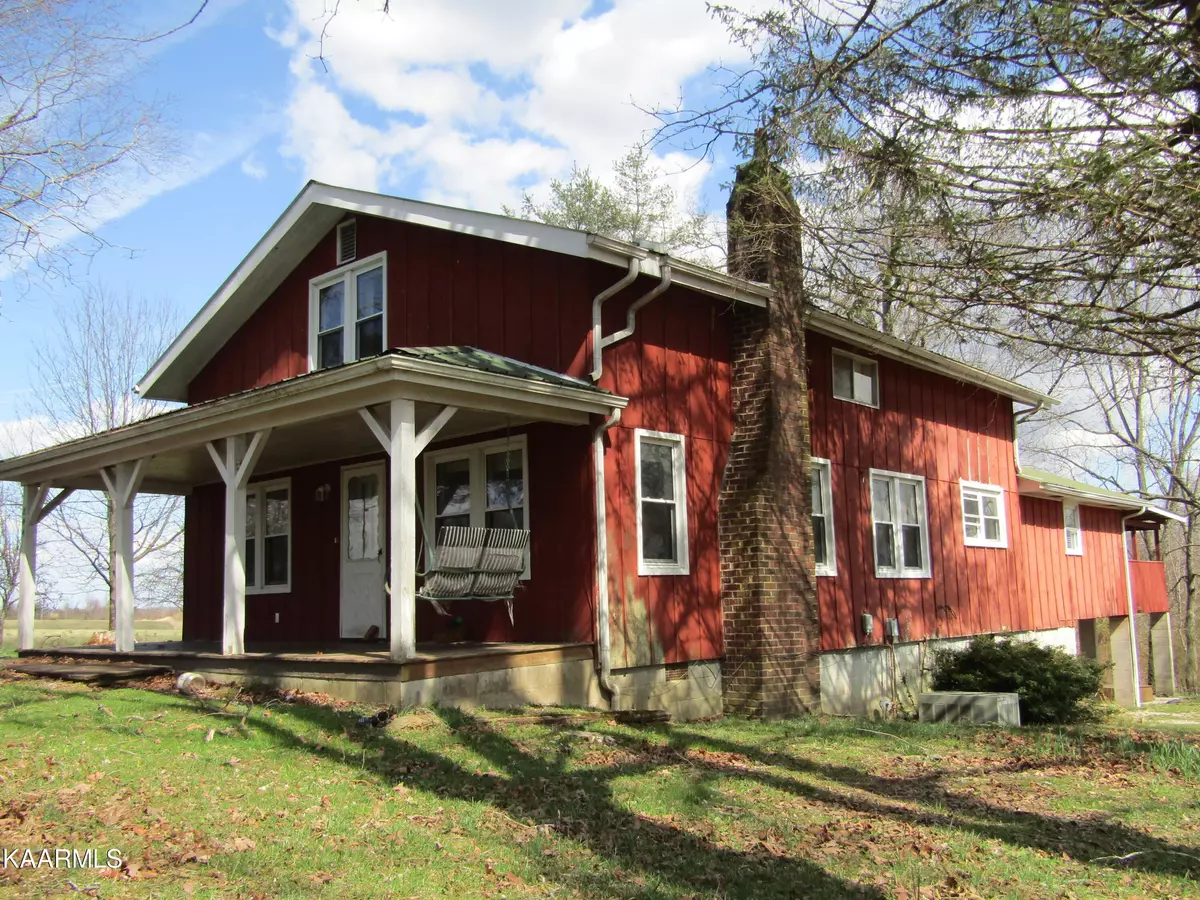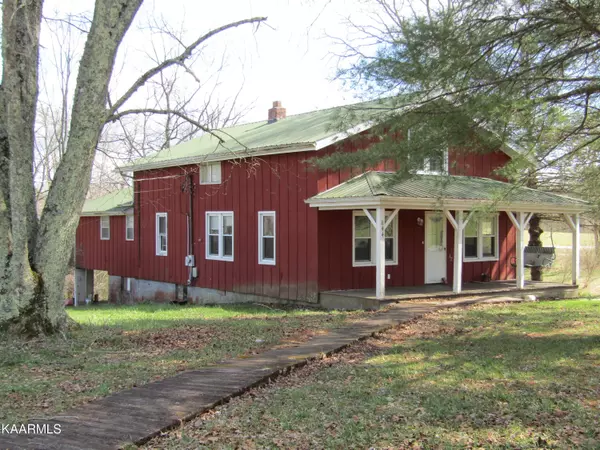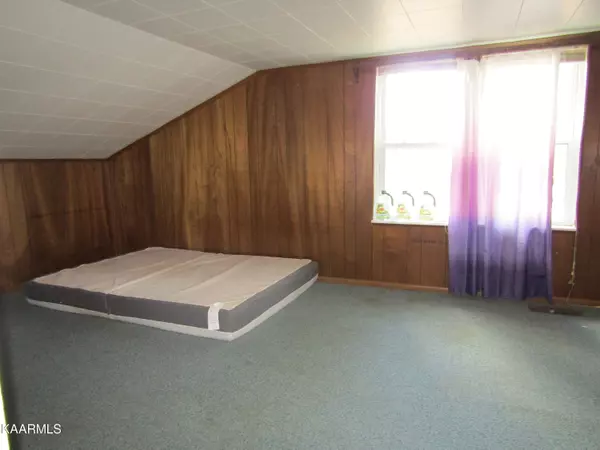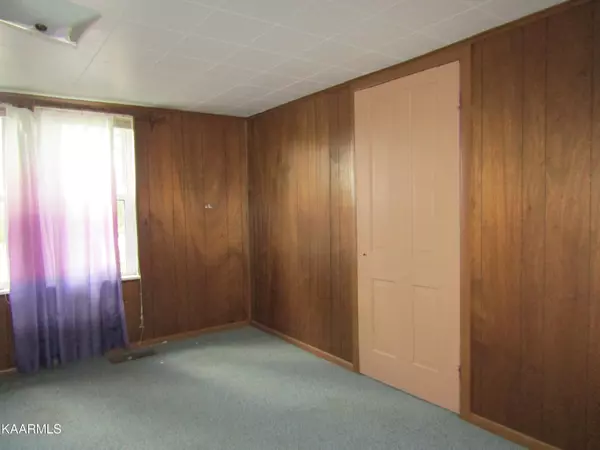$230,000
$274,900
16.3%For more information regarding the value of a property, please contact us for a free consultation.
844 Brewstertown Road Rd Robbins, TN 37852
4 Beds
2 Baths
2,130 SqFt
Key Details
Sold Price $230,000
Property Type Single Family Home
Sub Type Residential
Listing Status Sold
Purchase Type For Sale
Square Footage 2,130 sqft
Price per Sqft $107
MLS Listing ID 1184016
Sold Date 05/23/22
Style Other,Traditional
Bedrooms 4
Full Baths 2
Originating Board East Tennessee REALTORS® MLS
Year Built 1938
Lot Size 20.150 Acres
Acres 20.15
Lot Dimensions 20.15AC
Property Description
20.15 Deeded ac W/ a 2 story rustic home w/ a bsmt, 4BD/2BA, 2130 sq ft, FP, hardwood floors, new windows, loads of extra storage – needs TLC – selling as is (seller will not to any repairs or clean up). Garden shed, spring fed pond, apple orchard, grape vines, garden spot, approx 10 ac of open clear pasture field (ideal for horses – build another home or two – have a few head od cattle), over 1500 ft of county paved rd frontage, easy access, no restrictions, in place is a concrete foundation to build a pole barn – has own separate electric meter to use, loads of wildlife with great hunting, country setting (great neighborhood), loads of fresh air. ideal place to raise that family of yours. Selling AS IS & seller will not do any repairs or clean up. Seller lives out of the country.
Location
State TN
County Monroe County - 33
Area 20.15
Rooms
Other Rooms Extra Storage, Mstr Bedroom Main Level
Basement Unfinished, Walkout, Other
Dining Room Formal Dining Area
Interior
Interior Features Pantry, Walk-In Closet(s)
Heating Ceiling, Heat Pump, Natural Gas, Other, Electric
Cooling Central Cooling, Ceiling Fan(s)
Flooring Laminate, Carpet, Hardwood, Tile
Fireplaces Number 1
Fireplaces Type Gas Log, Other
Fireplace Yes
Appliance Refrigerator
Heat Source Ceiling, Heat Pump, Natural Gas, Other, Electric
Exterior
Exterior Feature Windows - Storm, Porch - Covered, Deck, Doors - Storm
Parking Features Other, Attached, Carport
Garage Spaces 2.0
Garage Description Attached, Carport, Attached
View Mountain View, Country Setting, Wooded
Total Parking Spaces 2
Garage Yes
Building
Lot Description Private, Pond, Wooded, Level, Rolling Slope
Faces FROM FCCH (Jamestown, TN): Hwy 52 East turn right on Brewstertown Road. Cont to 844 Brewstertown rd property – home on the left with signs. GPS will get you here.
Sewer Septic Tank
Water Public
Architectural Style Other, Traditional
Additional Building Storage
Structure Type Other,Wood Siding,Frame
Others
Restrictions No
Tax ID 007 8.02
Energy Description Electric, Gas(Natural)
Acceptable Financing New Loan, Cash, Conventional
Listing Terms New Loan, Cash, Conventional
Read Less
Want to know what your home might be worth? Contact us for a FREE valuation!

Our team is ready to help you sell your home for the highest possible price ASAP

GET MORE INFORMATION





