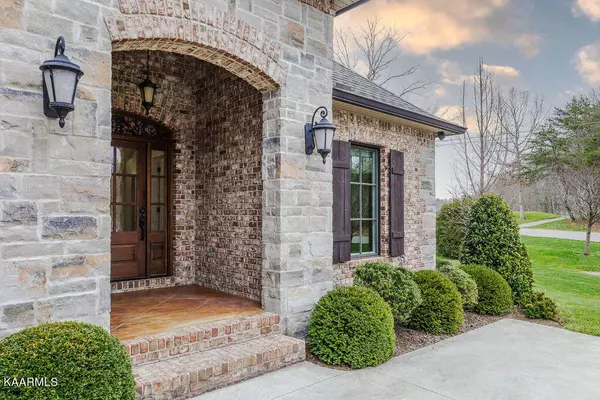$775,900
$775,900
For more information regarding the value of a property, please contact us for a free consultation.
100 Forest View DR Crossville, TN 38558
3 Beds
4 Baths
2,890 SqFt
Key Details
Sold Price $775,900
Property Type Single Family Home
Sub Type Residential
Listing Status Sold
Purchase Type For Sale
Square Footage 2,890 sqft
Price per Sqft $268
Subdivision Catoosa
MLS Listing ID 1186845
Sold Date 06/10/22
Style Traditional
Bedrooms 3
Full Baths 3
Half Baths 1
HOA Fees $110/mo
Originating Board East Tennessee REALTORS® MLS
Year Built 2012
Lot Size 0.450 Acres
Acres 0.45
Lot Dimensions 86x171 IRR
Property Description
A Beautiful custom built Zurich home! This home has it all! The graceful design combines stone and brick detailing to deliver charming French Country appeal. The spacious Great Room with fireplace opens to the Kitchen and Dining Areas as well as the large Screened Porch. Find and abundance of custom cabinetry and granite in the large cook's kitchen. The front study creates a private space and doubles as a 3rd bedroom. The oversize bonus room boasts a dry bar with beverage refrigerators and a hidden Murphy bed and opens to a large balcony that overlooks #8 on the Brea. The large yard has Irrigation and a patio with drip lines off of the enclosed covered porch. Relax in the deluxe Master suite with too many upgrades to mention. All of the touches and more you expect in a Zurich Home.
Location
State TN
County Cumberland County - 34
Area 0.45
Rooms
Other Rooms LaundryUtility, DenStudy, Bedroom Main Level, Extra Storage, Great Room, Mstr Bedroom Main Level
Basement Crawl Space, Crawl Space Sealed, Outside Entr Only
Interior
Interior Features Cathedral Ceiling(s), Dry Bar, Island in Kitchen, Pantry, Walk-In Closet(s), Eat-in Kitchen
Heating Central, Electric
Cooling Central Cooling
Flooring Carpet, Hardwood, Tile
Fireplaces Number 1
Fireplaces Type Marble, Ventless, Gas Log
Fireplace Yes
Window Features Drapes
Appliance Central Vacuum, Dishwasher, Disposal, Smoke Detector, Self Cleaning Oven, Refrigerator, Microwave
Heat Source Central, Electric
Laundry true
Exterior
Exterior Feature Window - Energy Star, Windows - Wood, Windows - Insulated, Porch - Covered, Porch - Screened, Balcony
Parking Features Garage Door Opener, Main Level, Off-Street Parking
Garage Spaces 2.0
Garage Description Garage Door Opener, Main Level, Off-Street Parking
Pool true
Amenities Available Clubhouse, Golf Course, Playground, Recreation Facilities, Pool, Tennis Court(s)
View Golf Course
Total Parking Spaces 2
Garage Yes
Building
Lot Description Golf Community, Golf Course Front, Corner Lot, Irregular Lot
Faces Peavine Rd to Stonehenge Dr., left. Stonehenge to Forest Hill Dr., left. Continue to Forest View Dr. House sits at corner of Forest Hills Dr. & Forest View Dr.
Sewer Public Sewer
Water Public
Architectural Style Traditional
Structure Type Stone,Brick,Block,Frame
Others
HOA Fee Include Trash,Sewer
Restrictions Yes
Tax ID 053O D 053O 001.00
Energy Description Electric
Acceptable Financing FHA, Cash, Conventional
Listing Terms FHA, Cash, Conventional
Read Less
Want to know what your home might be worth? Contact us for a FREE valuation!

Our team is ready to help you sell your home for the highest possible price ASAP

GET MORE INFORMATION





