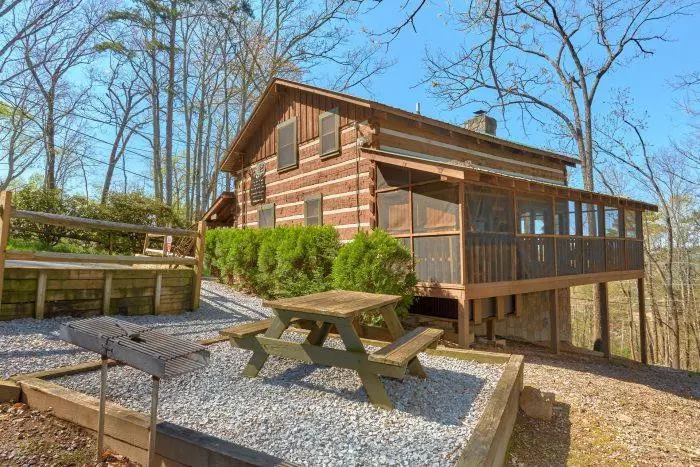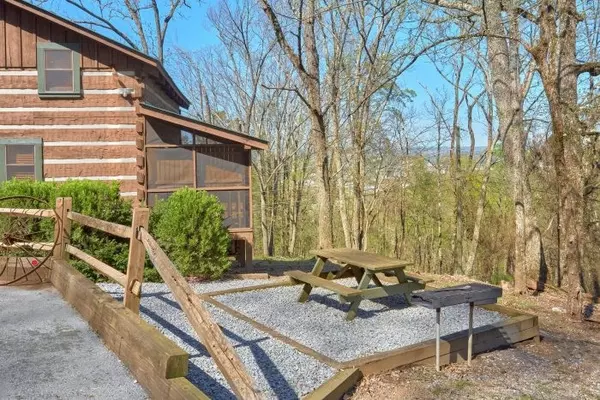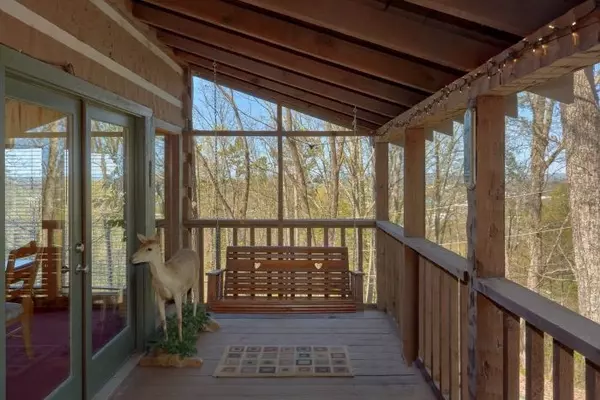$530,000
$530,000
For more information regarding the value of a property, please contact us for a free consultation.
3406 Twin City WAY Pigeon Forge, TN 37862
1 Bed
2 Baths
1,456 SqFt
Key Details
Sold Price $530,000
Property Type Single Family Home
Sub Type Single Family Residence
Listing Status Sold
Purchase Type For Sale
Square Footage 1,456 sqft
Price per Sqft $364
Subdivision Twin Mountain
MLS Listing ID 253125
Sold Date 09/09/22
Style Cabin
Bedrooms 1
Full Baths 2
HOA Y/N No
Abv Grd Liv Area 1,456
Originating Board Great Smoky Mountains Association of REALTORS®
Year Built 1992
Annual Tax Amount $905
Tax Year 2021
Lot Size 8,276 Sqft
Acres 0.19
Property Description
Hillbilly Deluxe is a true LOG cabin that is tucked away in a mountain setting less than ONE mile from the Parkway attractions and no HOA fees! EASY access to cabin entry with ample parking and a seasonal mountain views at the end of a very quiet road! It is a two bedroom cabin on a one bedroom septic permit, which is common to the area. Main level includes: front porch with seating to take in the view, family style living room with large flat screen tv and leather furnishings, woodburning stone-to-ceiling fireplace that is also open to the large dining area and kitchen. Kitchen features large, conversational-styled bar for plenty of extra seating for guests and a convenient laundry closet. Also located on the main level is a private bedroom and separate full size bathroom with tub/shower, very large screened in back porch with swing and large hot tub. Upper level features large recreation loft room with sleeper sofa and pool table with awesome views from outstanding viewing windows. In addition to the rec room upstairs, there is a large, separate bedroom with king-size bedroom furniture and private full bath!
Location
State TN
County Sevier
Zoning R-1
Direction From the Parkway, turn onto Wears Valley Road and continue for 1.1 miles. Turn left on the second Mayes Loop Road. Continue past the one lane bridge and bear left onto Twin City Way for approximately 0.8 mile. See blue sign on right for Hillbilly Deluxe and turn right. Continue to end and follow drive on the left, see sign ''Hillbilly Deluxe''. Go up driveway and cabin is on the right. See sign.
Rooms
Basement Crawl Space, None
Interior
Interior Features Cathedral Ceiling(s), Great Room
Heating Heat Pump
Cooling Central Air
Fireplaces Type Wood Burning
Fireplace Yes
Window Features Window Treatments
Appliance Dishwasher, Dryer, Electric Range, Microwave, Refrigerator, Washer
Laundry Electric Dryer Hookup, Washer Hookup
Exterior
Pool Hot Tub
View Y/N Yes
View Mountain(s)
Roof Type Metal
Street Surface Paved
Porch Covered, Deck
Garage No
Building
Sewer Septic Permit On File
Water Well
Architectural Style Cabin
Structure Type Log
Others
Security Features Smoke Detector(s)
Acceptable Financing 1031 Exchange, Cash, Conventional
Listing Terms 1031 Exchange, Cash, Conventional
Read Less
Want to know what your home might be worth? Contact us for a FREE valuation!

Our team is ready to help you sell your home for the highest possible price ASAP

GET MORE INFORMATION





