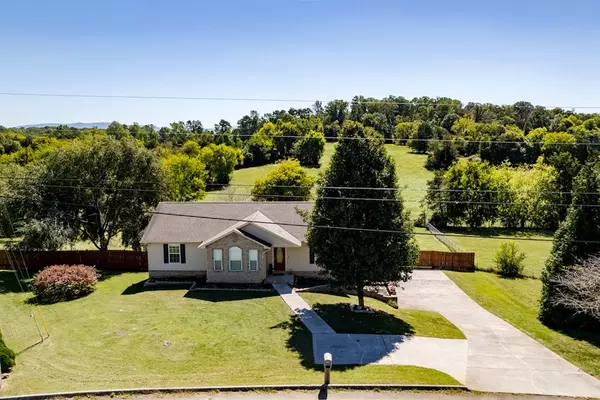$360,000
$374,900
4.0%For more information regarding the value of a property, please contact us for a free consultation.
476 Tyler DR Dandridge, TN 37725
3 Beds
3 Baths
2,272 SqFt
Key Details
Sold Price $360,000
Property Type Single Family Home
Sub Type Single Family Residence
Listing Status Sold
Purchase Type For Sale
Square Footage 2,272 sqft
Price per Sqft $158
Subdivision Matthew Estates
MLS Listing ID 254299
Sold Date 10/24/22
Style Contemporary
Bedrooms 3
Full Baths 3
HOA Y/N No
Abv Grd Liv Area 1,416
Originating Board Great Smoky Mountains Association of REALTORS®
Year Built 2003
Annual Tax Amount $908
Tax Year 2021
Lot Size 0.990 Acres
Acres 0.99
Property Description
Beautiful basement rancher in Matthew Estates. With over 2200 square feet, this home features cathedral ceilings in the living room, dining room and kitchen. 3 bedrooms on the main level, 3 full baths, split bedrooms and a great rec room in the basement. The oversized lot has great outdoor features including upper and lower level decks, an above ground pool with new liner, fenced yard and storage shed. Updates include: roof 2014, swimming pool 2019, lower deck 2017 and upper deck 2016. Call for you showing today!
Location
State TN
County Jefferson
Zoning A-1
Direction From I-40, exit 415 Right on US-70. Right on Goose Creek Rd. Left on St. Paul Dr. Left on Ross Dr. Right on Tyler Dr. House on Left. Sign on property.
Rooms
Basement Basement, Finished, Partial
Interior
Interior Features Cathedral Ceiling(s), Ceiling Fan(s), Walk-In Closet(s)
Heating Central, Electric, Heat Pump
Cooling Central Air, Heat Pump
Fireplaces Type Factory Built, Gas Log
Fireplace Yes
Window Features Double Pane Windows
Appliance Dishwasher, Electric Cooktop, Electric Range, Microwave
Laundry Electric Dryer Hookup, Washer Hookup
Exterior
Parking Features Basement, Garage Door Opener
Garage Spaces 2.0
Roof Type Composition
Porch Covered, Deck
Road Frontage County Road
Garage Yes
Building
Sewer Septic Tank
Water Public
Architectural Style Contemporary
Structure Type Block,Brick Veneer,Vinyl Siding
Others
Security Features Smoke Detector(s)
Acceptable Financing Cash, Conventional, FHA, VA Loan
Listing Terms Cash, Conventional, FHA, VA Loan
Read Less
Want to know what your home might be worth? Contact us for a FREE valuation!

Our team is ready to help you sell your home for the highest possible price ASAP

GET MORE INFORMATION





